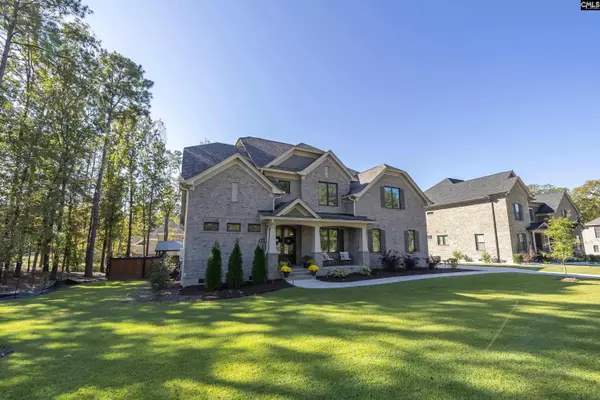$700,000
For more information regarding the value of a property, please contact us for a free consultation.
5 Beds
5 Baths
4,020 SqFt
SOLD DATE : 12/12/2022
Key Details
Property Type Single Family Home
Sub Type Single Family
Listing Status Sold
Purchase Type For Sale
Square Footage 4,020 sqft
Price per Sqft $176
Subdivision Woodcreek Farms - Redbay
MLS Listing ID 551678
Sold Date 12/12/22
Style Traditional
Bedrooms 5
Full Baths 4
Half Baths 1
HOA Fees $79/ann
Year Built 2019
Lot Size 0.400 Acres
Property Description
You will love this stunning all-brick home situated on almost a .50 acre lot in the highly desirable community of Redbay in Woodcreek Farms. This 5-bedroom, 4.5-bathroom, 3-car garage home gives you over 4,000 sq. ft. of spacious elegance. With hardwood floors throughout the main level living spaces, beautiful crown molding, and casement windows, this 2019 build does not leave any detail unfinished. As you enter the front door, you are greeted by a beautiful open space that flows into the formal living room and dining room, perfect for entertaining. The oversized main living space features an open concept design with built-in bookcases and a coffered ceiling. The modern, gourmet kitchen includes a breakfast nook, generous island bar, quartz countertops, commercial grade stainless appliances, walk-in pantry, and plenty of cabinet storage. The owner's suite finishes the main level with a gorgeous tray ceiling, spa-like bathroom, & large walk-in closet with wood shelving. Upstairs you will find 4 bedrooms, 3 bathrooms, and 2 additional spacious rooms for whatever you may need. With direct bathroom access, one room could even become bedroom 6! After a long day, retreat to the screened porch overlooking a private backyard featuring Trex decking, paver patio, and covered pavilion, to unwind. This one owner home has been meticulously maintained and is ready for its next owner. Welcome home to the good life! Showings begin 10/27.
Location
State SC
County Richland
Area Columbia Northeast
Rooms
Other Rooms Bonus-Finished, Media Room
Primary Bedroom Level Main
Master Bedroom Double Vanity, Tub-Garden, Bath-Private, Separate Shower, Closet-Walk in, Ceilings-High (over 9 Ft), Ceilings-Tray, Ceiling Fan, Closet-Private, Separate Water Closet, Spa/Multiple Head Shower, Floors - Carpet
Bedroom 2 Second Bath-Shared, Closet-Walk in, Tub-Shower
Dining Room Main Floors-Hardwood, Molding
Kitchen Main Eat In, Floors-Hardwood, Island, Pantry, Counter Tops-Granite, Backsplash-Tiled, Cabinets-Painted, Recessed Lights
Interior
Interior Features Attic Storage, BookCase, Ceiling Fan, Garage Opener, Smoke Detector, Attic Access
Heating Gas 1st Lvl, Heat Pump 2nd Lvl
Cooling Central
Fireplaces Number 1
Fireplaces Type Gas Log-Natural
Equipment Dishwasher, Disposal, Microwave Built In, Pot Filler, Tankless H20
Laundry Electric, Heated Space, Mud Room
Exterior
Exterior Feature Patio, Sprinkler, Landscape Lighting, Gutters - Partial, Front Porch - Covered, Back Porch - Screened
Parking Features Garage Attached, side-entry
Garage Spaces 3.0
Fence Rear Only Wood
Street Surface Paved
Building
Story 2
Foundation Crawl Space
Sewer Public
Water Public
Structure Type Brick-All Sides-AbvFound
Schools
Elementary Schools Catawba Trail
Middle Schools Summit
High Schools Spring Valley
School District Richland Two
Read Less Info
Want to know what your home might be worth? Contact us for a FREE valuation!

Our team is ready to help you sell your home for the highest possible price ASAP
Bought with Coldwell Banker Realty






