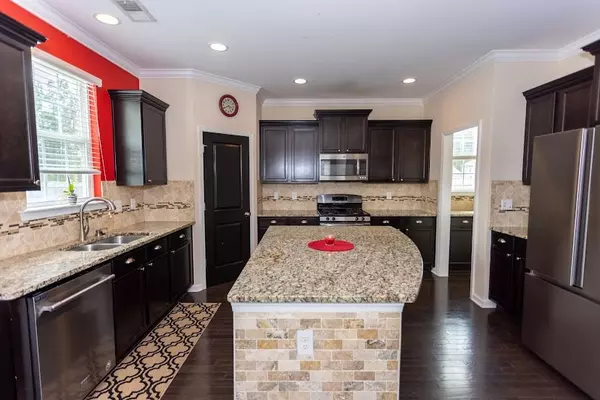$275,000
$275,000
For more information regarding the value of a property, please contact us for a free consultation.
3 Beds
3 Baths
2,774 SqFt
SOLD DATE : 10/19/2022
Key Details
Sold Price $275,000
Property Type Single Family Home
Sub Type Single Family Residence
Listing Status Sold
Purchase Type For Sale
Square Footage 2,774 sqft
Price per Sqft $99
Subdivision Stafford Meadows
MLS Listing ID 152803
Sold Date 10/19/22
Bedrooms 3
Full Baths 2
Half Baths 1
HOA Fees $200
Year Built 2015
Lot Size 0.290 Acres
Acres 0.29
Lot Dimensions 0.29
Property Sub-Type Single Family Residence
Source Sumter Board of REALTORS®
Property Description
This beautiful home on a corner lot features 3 bedrooms, 2.5 baths with loft area and butlers pantry. The formal dining room is accented with a coffered ceiling and wainscoting. Spacious kitchen has a large island, gas range, stainless appliances including refrigerator, and pantry. Bright, freshly painted sunroom off the kitchen. Great room open to the kitchen and breakfast area with gas log fireplace. Hardwood floors throughout and NEW carpet in bedrooms and loft. Laundry includes Maytag washer & dryer and is conveniently located upstairs across from the loft and gives access to the master closet. Master suite with private bath has sitting area perfect for nursery or home office. Large fenced backyard with patio. Loft area upstairs could be used as 4th bedroom. Home automation & security HOA Includes: common area maintenance
Location
State SC
County Sumter
Community Stafford Meadows
Area Stafford Meadows
Direction Patriot Pkwy to Deschamps. Left into Stafford Meadows. Left at stop sign onto Cormier. Left onto Moseley Drive.
Rooms
Basement No
Interior
Interior Features Eat-in Kitchen, Wet Bar
Heating Heat Pump
Cooling Ceiling Fan(s), Heat Pump
Flooring Carpet, Hardwood, Other, Vinyl
Fireplaces Type Yes
Fireplace Yes
Appliance Dryer, Disposal, Dishwasher, Microwave, Range, Refrigerator, Washer
Laundry Electric Dryer Hookup, Washer Hookup
Exterior
Garage Spaces 2.0
Community Features Sidewalks
Utilities Available Cable Available
View Downtown
Roof Type Shingle
Porch Front Porch, Patio, Porch
Building
Lot Description Landscaped, Sprinklers In Front, Sprinklers In Rear
Foundation Slab
Sewer Public Sewer
Water Public
Structure Type Vinyl Siding,Stone
New Construction No
Schools
Elementary Schools Cherryvale
Middle Schools Furman Middle
High Schools Lakewood
Others
Tax ID 1851607001
Acceptable Financing Cash, Conventional, FHA, VA Loan
Listing Terms Cash, Conventional, FHA, VA Loan
Special Listing Condition Deeded
Read Less Info
Want to know what your home might be worth? Contact us for a FREE valuation!

Our team is ready to help you sell your home for the highest possible price ASAP
Get More Information







