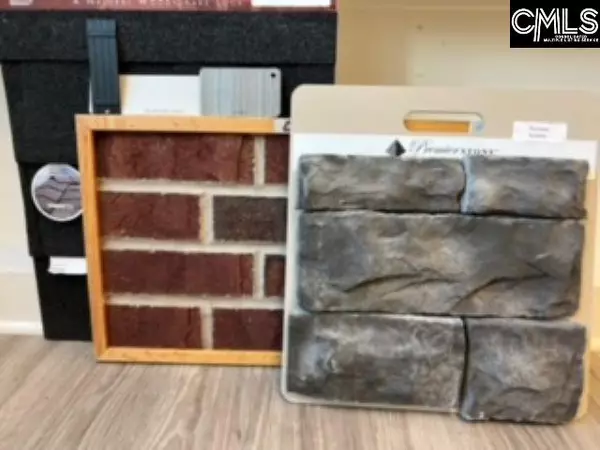$387,940
For more information regarding the value of a property, please contact us for a free consultation.
4 Beds
3 Baths
2,627 SqFt
SOLD DATE : 12/23/2022
Key Details
Property Type Single Family Home
Sub Type Single Family
Listing Status Sold
Purchase Type For Sale
Square Footage 2,627 sqft
Price per Sqft $146
Subdivision Mill At Woodcreek
MLS Listing ID 541893
Sold Date 12/23/22
Style Craftsman
Bedrooms 4
Full Baths 3
HOA Fees $35/ann
Year Built 2022
Lot Size 9,583 Sqft
Property Description
Mayhew Floor plan is a fan favorite. This home was built for a modern buyer. The selections are trending and high end. Gourmet kitchen with grey cabinets and cabinet hood vent that vents to the outside of the home. Quartz countertops in the kitchen with added breakfast cabinets, upper and lower w/quartz countertops. Glass inserts in some cabinet doors, rollouts trays and trash basket pull out, stainless steel farmhouse sink and more! Luxury Vinyl plank flooring. covered porch for summer nights. Entrance of home is perfect for family on the go with a dropzone in the mudroom. Owners suite has boxed ceiling w/ private luxury bath with tub and a tile shower. Stone fireplace. Bench and Cubbies added to garage entry. Laundry upgraded cabinets.Quartz cabinets, hardwood stairs with upgraded railing. Cabinet hardware, Hardwood stairs and railing with rod iron twist spindles. All bathrooms have rectangle sinks and upgraded faucets. Second floor has bonus room with 4th bedroom and third full bath with a walk in storage access area! The front exterior adds plenty of curb appeal and its covered porch allows for a space for rockers and more. To find out about all the homes features make your appointment now. first come first serve. Find out about Closing Cost Assistance today.
Location
State SC
County Richland
Area Columbia Northeast
Rooms
Other Rooms Bonus-Finished, Bonus-Unfinished
Primary Bedroom Level Main
Master Bedroom Double Vanity, Closet-Walk in, Ceilings-Vaulted, Ceiling Fan, Closet-Private, Separate Water Closet, Floors - Carpet, Tub-Free Standing
Bedroom 2 Main Bath-Shared, Tub-Shower, Closet-Private, Floors - Carpet
Kitchen Main Eat In, Backsplash-Tiled, Cabinets-Painted, Recessed Lights, Counter Tops-Quartz, Floors-Luxury Vinyl Plank
Interior
Interior Features Ceiling Fan, Garage Opener, Smoke Detector, Attic Access
Heating Gas 1st Lvl, Heat Pump 2nd Lvl, Zoned
Cooling Central, Split System, Zoned
Equipment Dishwasher, Disposal, Microwave Built In, Tankless H20, Gas Water Heater
Laundry Bath, Electric, Heated Space
Exterior
Exterior Feature Patio, Irrigation Well, Gutters - Full, Front Porch - Covered, Back Porch - Covered
Parking Features Garage Attached, Front Entry
Garage Spaces 4.0
Pool No
Street Surface Paved
Building
Story 2
Foundation Slab
Sewer Public
Water Public
Structure Type Stone,Vinyl
Schools
Elementary Schools Pontiac
Middle Schools Summit
High Schools Spring Valley
School District Richland Two
Read Less Info
Want to know what your home might be worth? Contact us for a FREE valuation!

Our team is ready to help you sell your home for the highest possible price ASAP
Bought with Keller Williams Preferred




