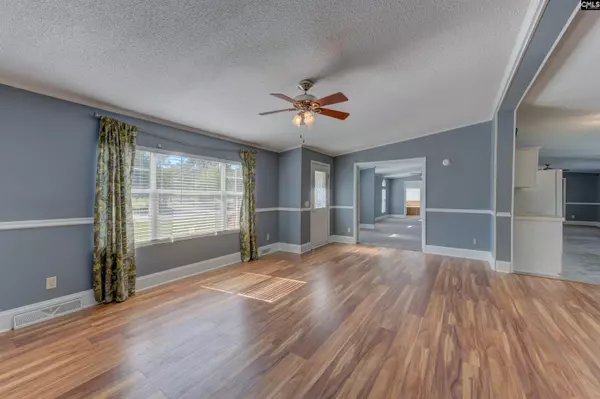$169,000
For more information regarding the value of a property, please contact us for a free consultation.
4 Beds
3 Baths
2,128 SqFt
SOLD DATE : 12/27/2022
Key Details
Property Type Mobile Home
Sub Type Manufactured/Mobile
Listing Status Sold
Purchase Type For Sale
Square Footage 2,128 sqft
Price per Sqft $82
MLS Listing ID 550613
Sold Date 12/27/22
Style Ranch
Bedrooms 4
Full Baths 2
Half Baths 1
Year Built 1999
Lot Size 0.690 Acres
Property Description
Welcome to quiet living! See this spacious open concept HOME. Kitchen has an island with outlets, backsplash, and skylights. Chair molding, wood burning fireplace, and plantation blinds. Master bedroom includes a bonus room that can be used as an office or additional bedroom, and the master bathroom features a custom teakwood garden tub with a separate shower. Three large additional bedrooms and spare bathroom has a skylight. Front Yard landscaping and backyard for entertaining with large deck and new pergola both with large tiles. New 2022 sculpted shingle Roof. Home Security System will be included.
Location
State SC
County Lexington
Area Rural S Lexington Co - Gaston Etc
Rooms
Primary Bedroom Level Main
Master Bedroom Tub-Garden, Bath-Private, Separate Shower, Closet-Walk in, Ceiling Fan, Closet-Private, Floors - Carpet
Bedroom 2 Main Bath-Shared, Closet-Private, Floors - Carpet
Dining Room Main Floors-Luxury Vinyl Plank
Kitchen Main Island, Pantry, Counter Tops-Tile, Floors-Tile, Backsplash-Tiled, Cabinets-Painted
Interior
Heating Central
Cooling Central
Fireplaces Number 1
Equipment Dishwasher
Laundry Utility Room
Exterior
Exterior Feature Deck
Parking Features None
Street Surface Paved
Building
Story 1
Foundation Crawl Space
Sewer Septic
Water Public
Structure Type Vinyl
Schools
Elementary Schools Sandhills
Middle Schools Sandhills
High Schools Swansea
School District Lexington Four
Read Less Info
Want to know what your home might be worth? Contact us for a FREE valuation!

Our team is ready to help you sell your home for the highest possible price ASAP
Bought with Coldwell Banker Realty






