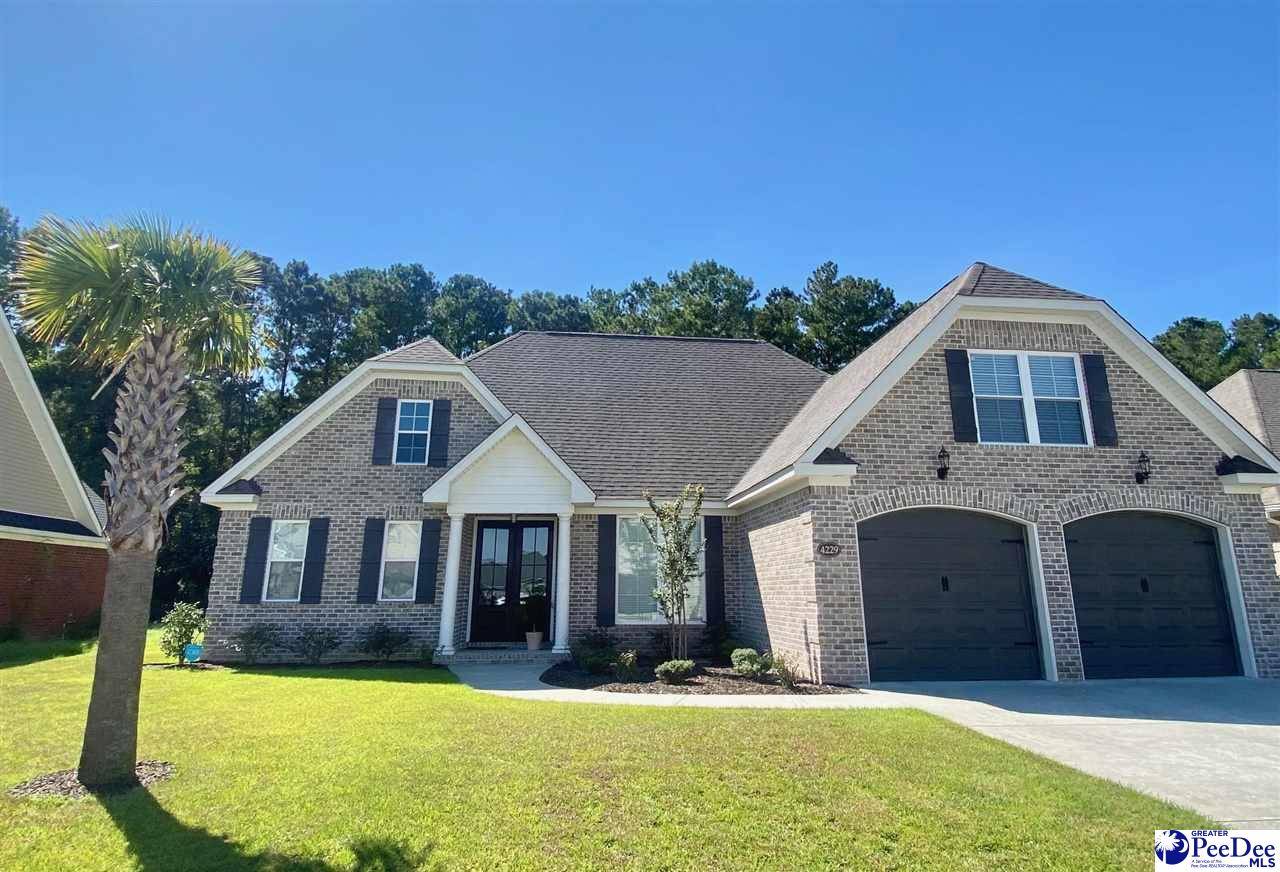$340,000
$330,000
3.0%For more information regarding the value of a property, please contact us for a free consultation.
4 Beds
3 Baths
2,241 SqFt
SOLD DATE : 10/15/2021
Key Details
Sold Price $340,000
Property Type Single Family Home
Sub Type Single Family Residence
Listing Status Sold
Purchase Type For Sale
Approx. Sqft 13939.2
Square Footage 2,241 sqft
Price per Sqft $151
Subdivision Wedgewood
MLS Listing ID 20213300
Sold Date 10/15/21
Style Traditional
Bedrooms 4
Full Baths 3
HOA Y/N yes
Year Built 2018
Annual Tax Amount $1,307
Lot Size 0.320 Acres
Property Sub-Type Single Family Residence
Property Description
Welcome home to the desirable neighborhood of Wedgewood! This beautiful home features 4 bedrooms and 3 full bathrooms. The first-floor owners suite and bath provide upgraded features that you are sure to love. Features of the owners suite include: trey ceilings, full tile shower with rain shower head, freestanding tub, granite, and gorgeous lighting. No detail was missed in this suite! In addition to the owner's suite there are 2 additional bedrooms and a full bathroom on the 1st floor and a bedroom and full bathroom on the 2nd floor. This home features a formal dining room, built in bookshelves, gas fireplace, enhanced moldings, wainscotting, and 12ft ceilings. The large open kitchen is adorned with a granite center work island, and counter seating. The beautiful white cabinets provide ample storage space, and the full compliment of stainless appliances make this kitchen really pop! This home also includes a separate laundry room and built in storage space as you enter the home from the garage. Moving to the outside you are greeted by the screened in porch, and a large detached storage building. Don't delay this home is sure to exceed your every expectation!
Location
State SC
County Florence
Area Florence
Interior
Interior Features Ceiling Fan(s), Cathedral Ceiling(s), Soaking Tub, Shower, Attic, Pulldown Stairs, Walk-In Closet(s)
Heating Central, Heat Pump
Cooling Central Air
Flooring Carpet, Wood, Tile, Hardwood
Fireplaces Number 1
Fireplaces Type 1 Fireplace, Gas Log
Fireplace Yes
Appliance Disposal, Dishwasher, Microwave, Refrigerator, Oven, Surface Unit
Laundry Wash/Dry Cnctn.
Exterior
Exterior Feature Storage, Screened Outdoor Space, Covered Outdoor Ceiling Fan
Parking Features Attached
Garage Spaces 2.0
Roof Type Architectural Shingle
Garage Yes
Building
Story 1
Foundation Concrete Slab
Sewer Public Sewer
Water Public
Architectural Style Traditional
Schools
Elementary Schools Carver/Moore
Middle Schools Sneed
High Schools West Florence
School District West Florence
Read Less Info
Want to know what your home might be worth? Contact us for a FREE valuation!

Our team is ready to help you sell your home for the highest possible price ASAP
Bought with Bhhs Burt Jordan Realtors

