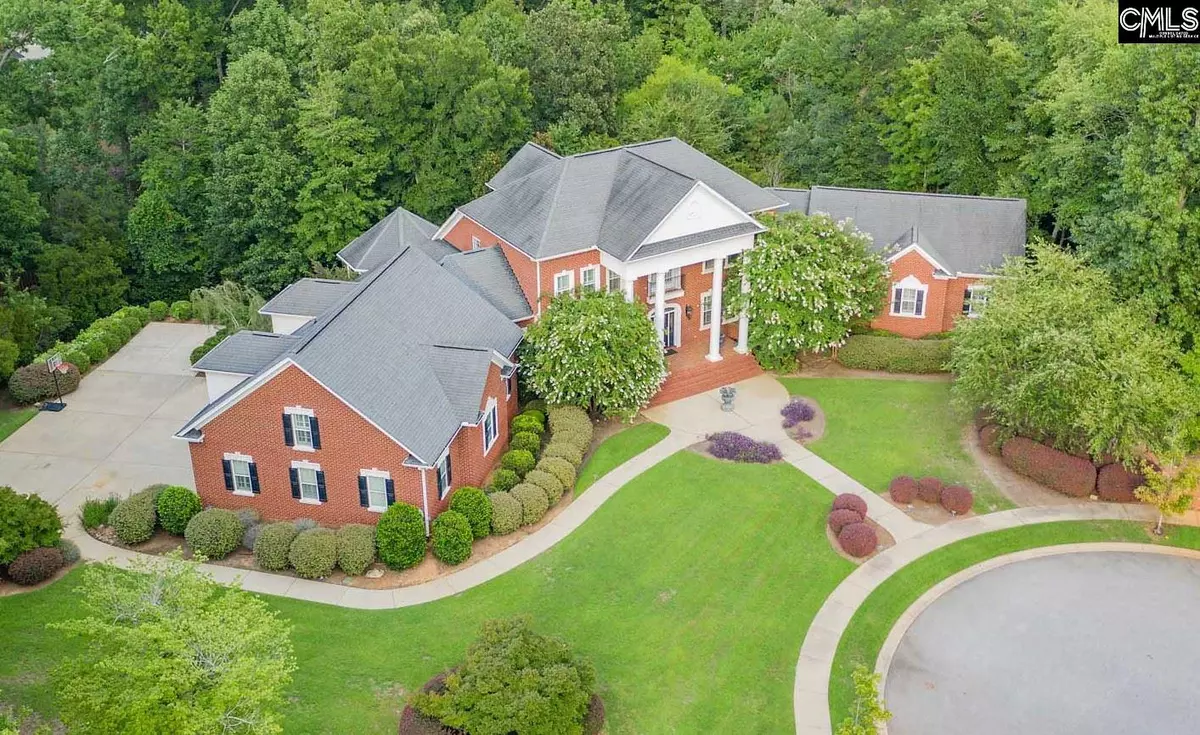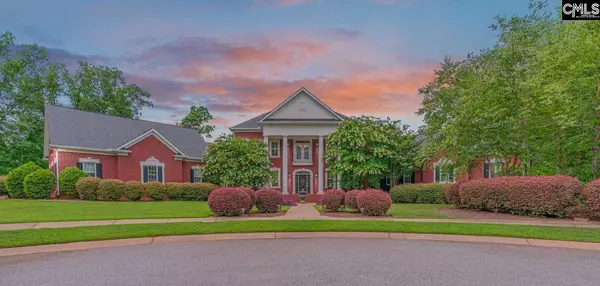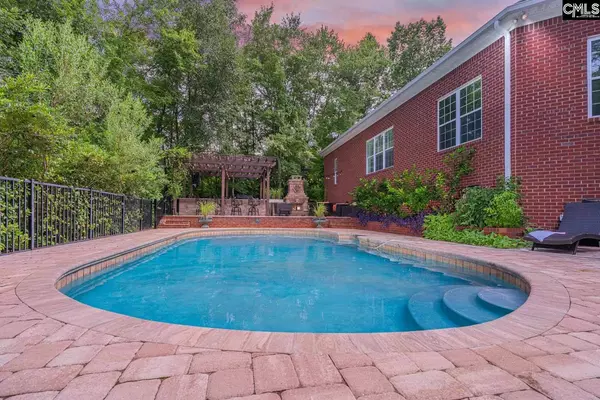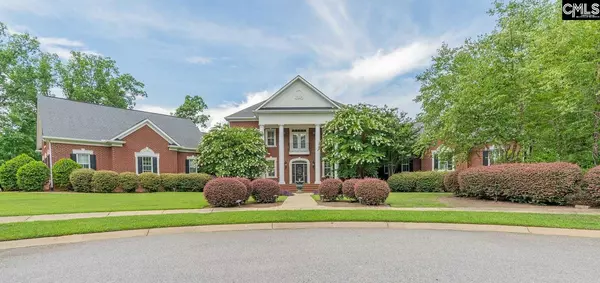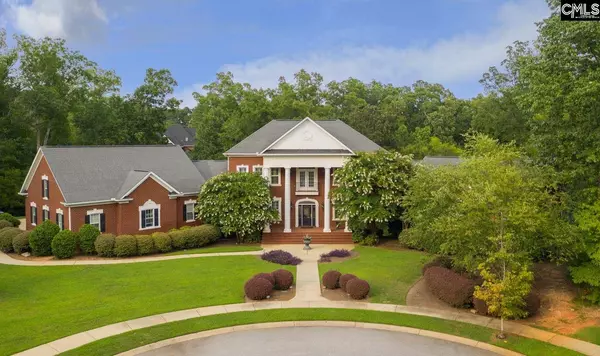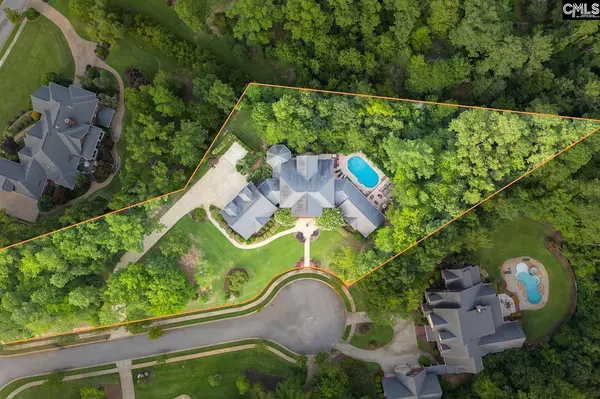$950,000
For more information regarding the value of a property, please contact us for a free consultation.
4 Beds
6 Baths
6,700 SqFt
SOLD DATE : 06/07/2021
Key Details
Property Type Single Family Home
Sub Type Single Family
Listing Status Sold
Purchase Type For Sale
Square Footage 6,700 sqft
Price per Sqft $137
Subdivision Ascot Estates
MLS Listing ID 486086
Sold Date 06/07/21
Style Traditional
Bedrooms 4
Full Baths 4
Half Baths 2
HOA Fees $70/ann
Year Built 2004
Lot Size 2.000 Acres
Property Description
MAGNIFICENT brick estate! This Crown Jewel was custom built with an emphasis on excellence in design & exquisite details. Enjoy your private 2 acre lot with 4 bed/6 bath, mahogany study, office, home theater & 4-bay garage. Recently updated chef's kitchen, dreamy owners's suite with lavish bath & rain shower. All bedrooms feature private baths, 2 bedrooms with a "secret" room! Spectacular outdoor living area featuring a stunning outdoor kitchen, fireplace, saltwater pool and huge octagonal screen porch. This "smart-wired" home offers excellent storage, extensive molding & plantation shutters. Main living areas including master suite have been recently painted. Wonderful Ascot amenities include world class clubhouse, pool, playground & tennis courts. Zoned for award winning Lex/Rich 5 schools! Located minutes from the best shopping, restaurants & entertainment. Do not miss out on this masterpiece!
Location
State SC
County Richland
Area Irmo/St Andrews/Ballentine
Rooms
Other Rooms Library, Media Room, Office
Primary Bedroom Level Main
Master Bedroom Balcony-Deck, Double Vanity, Tub-Garden, Closet-His & Her, Bath-Private, Separate Shower, Closet-Walk in, Ceilings-Tray, Separate Water Closet
Bedroom 2 Bath-Private, Separate Shower, Closet-Walk in, Ceilings-High (over 9 Ft), Tub-Garden, Ceiling Fan
Dining Room Main Area, Floors-Hardwood, Molding, Ceilings-High (over 9 Ft)
Kitchen Main Eat In, Floors-Hardwood, Island, Pantry, Counter Tops-Granite, Cabinets-Stained, Backsplash-Tiled
Interior
Interior Features Attic Storage, BookCase, Ceiling Fan, Central Vacuum, Garage Opener, Intercom, Security System-Owned, Smoke Detector, Wetbar, Attic Pull-Down Access, Attic Access
Heating Heat Pump 1st Lvl, Heat Pump 2nd Lvl, Zoned
Cooling Central, Heat Pump 1st Lvl, Heat Pump 2nd Lvl, Zoned
Flooring Carpet, Hardwood, Tile
Fireplaces Number 1
Fireplaces Type Gas Log-Natural
Equipment Compactor, Dishwasher, Disposal, Dryer, Icemaker, Refrigerator, Washer, Microwave Built In
Laundry Electric, Heated Space, Utility Room
Exterior
Exterior Feature Front Porch, Screened Porch, Sprinkler, Workshop, Landscape Lighting, Gutters - Full, Fireplace
Parking Features Garage Attached, side-entry
Garage Spaces 4.0
Fence Around Pool, Rear Only Aluminum
Pool Yes
Waterfront Description Creek
Street Surface Paved
Building
Lot Description Cul-de-Sac
Faces West
Story 2
Foundation Crawl Space
Sewer Public
Water Well-Public Available
Structure Type Brick-Partial-AbvFound
Schools
Elementary Schools River Springs
Middle Schools Dutch Fork
High Schools Dutch Fork , Spring Hill High School
School District Lexington/Richland Five
Read Less Info
Want to know what your home might be worth? Contact us for a FREE valuation!

Our team is ready to help you sell your home for the highest possible price ASAP
Bought with Jeff Cook Real Estate LLC

