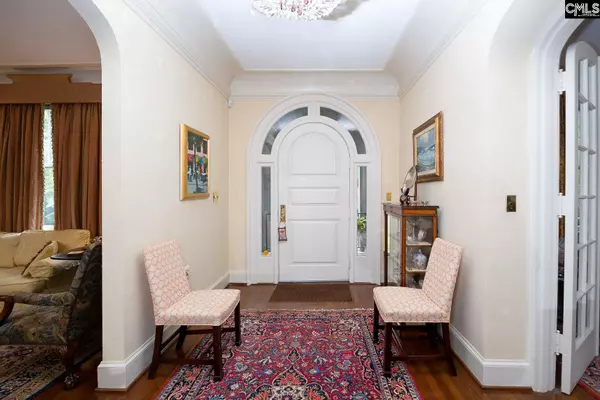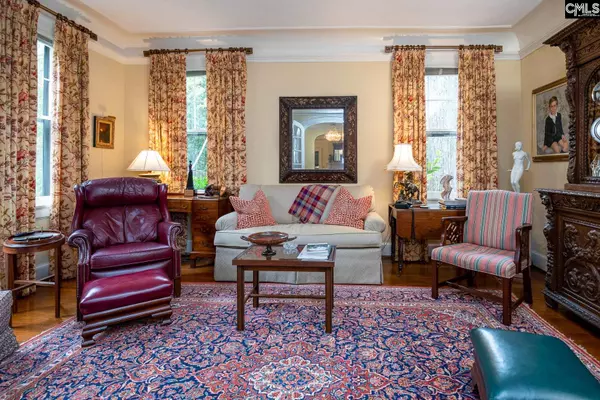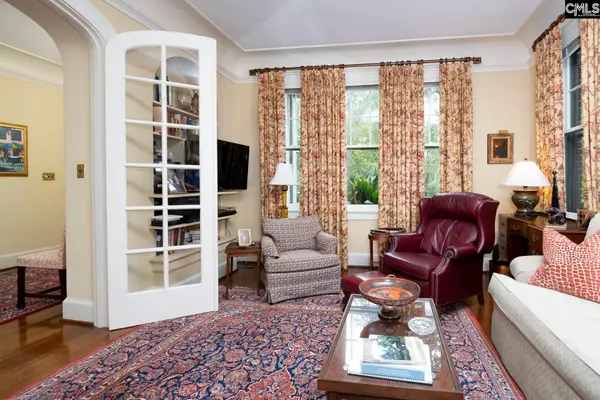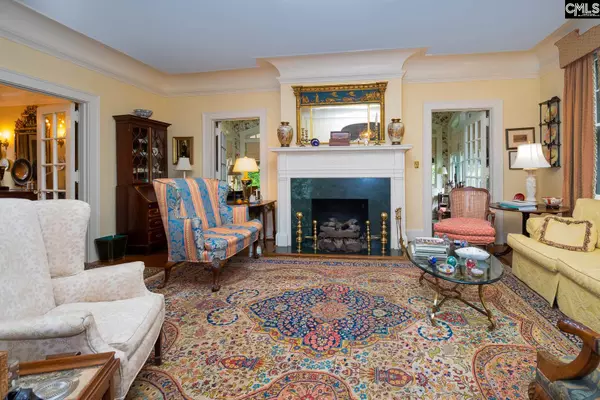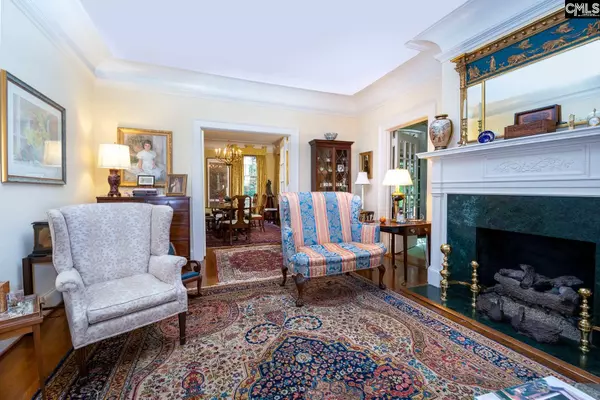$1,100,000
For more information regarding the value of a property, please contact us for a free consultation.
4 Beds
4 Baths
4,634 SqFt
SOLD DATE : 06/03/2021
Key Details
Property Type Single Family Home
Sub Type Single Family
Listing Status Sold
Purchase Type For Sale
Square Footage 4,634 sqft
Price per Sqft $215
Subdivision Shandon
MLS Listing ID 508901
Sold Date 06/03/21
Style Traditional
Bedrooms 4
Full Baths 3
Half Baths 1
Year Built 1926
Property Description
Stately architectural gem on beautifully landscaped lot on the most desirable block in Shandon. Lovingly maintained and updated, this home features gracious rooms with great circulation for entertaining. High ceilings with coved molding, formal living room with fireplace, banquet size dining room, library, sunroom, spacious eat-in kitchen with custom Michael Craig cabinetry and powder room on the first floor. Also there is a secluded basement office and wine cellar. Upstairs has 4 large bedrooms and 3 full baths. Above the oversized double garage is an inviting 500 square foot guest apartment. Walls and electric gate ensure privacy and gardens, including 2 terraces designed by George Betsill, have been featured on Columbia Green tours and in The State Newspaper. An elegant home in a beautiful setting.
Location
State SC
County Richland
Area Columbia - South
Rooms
Other Rooms Sun Room, Office
Primary Bedroom Level Second
Master Bedroom Bidet, Bath-Private, Separate Shower, Ceilings-High (over 9 Ft), Closet-Private, Floors-Hardwood
Bedroom 2 Second Ceilings-High (over 9 Ft), Bath-Jack & Jill , Floors-Hardwood
Dining Room Main Floors-Hardwood, Molding, Ceilings-High (over 9 Ft)
Kitchen Main Eat In, Island, Pantry, Counter Tops-Solid Surfac, Cabinets-Stained, Backsplash-Tiled
Interior
Interior Features Attic Storage, BookCase
Heating Central
Cooling Central
Flooring Hardwood, Other, Tile
Fireplaces Number 2
Fireplaces Type Gas Log-Natural
Equipment Dishwasher, Disposal, Microwave Built In, Tankless H20
Laundry Electric, Heated Space
Exterior
Exterior Feature Guest House, Patio, Gutters - Partial
Parking Features Garage Detached
Garage Spaces 2.0
Fence Rear Only Brick, Rear Only Wood, Rear Only Wrought Iron
Pool No
Street Surface Paved
Building
Story 2
Foundation Crawl Space
Sewer Public
Water Public
Structure Type Brick-All Sides-AbvFound
Schools
Elementary Schools Moore
Middle Schools Hand
High Schools Dreher
School District Richland One
Read Less Info
Want to know what your home might be worth? Contact us for a FREE valuation!

Our team is ready to help you sell your home for the highest possible price ASAP
Bought with Coldwell Banker Realty
Get More Information



