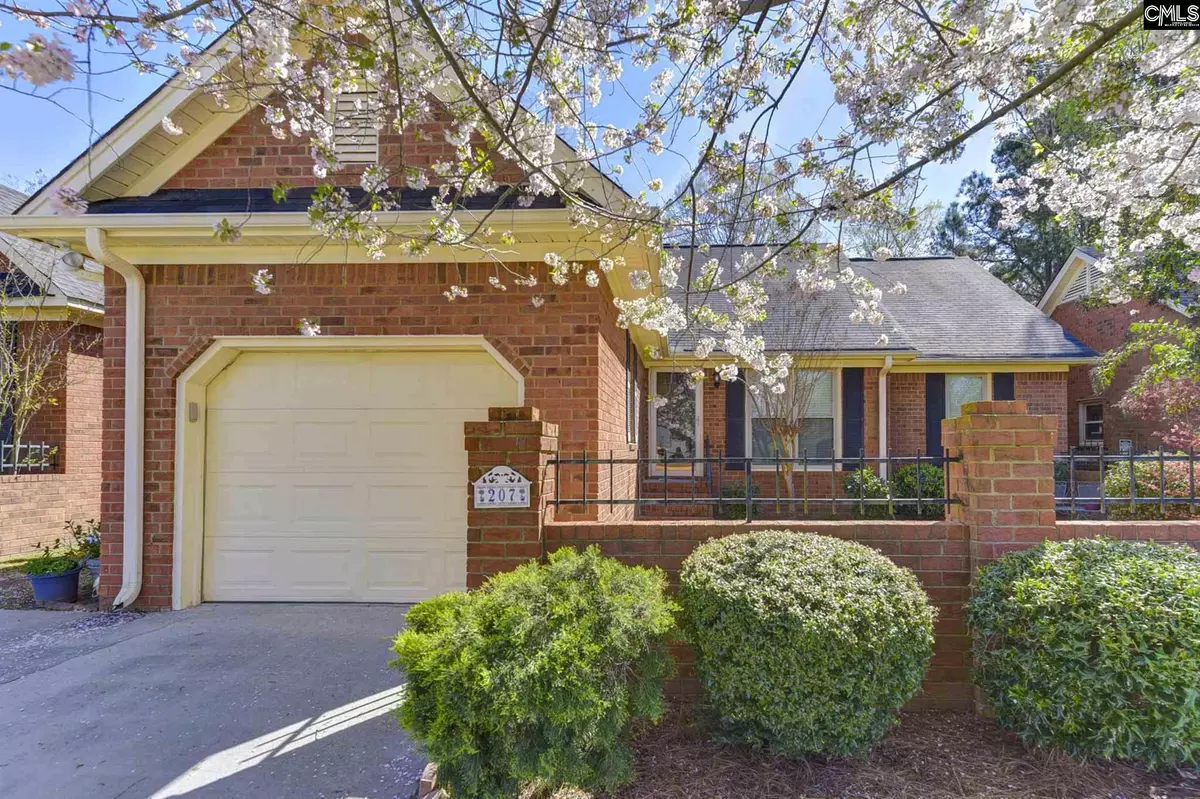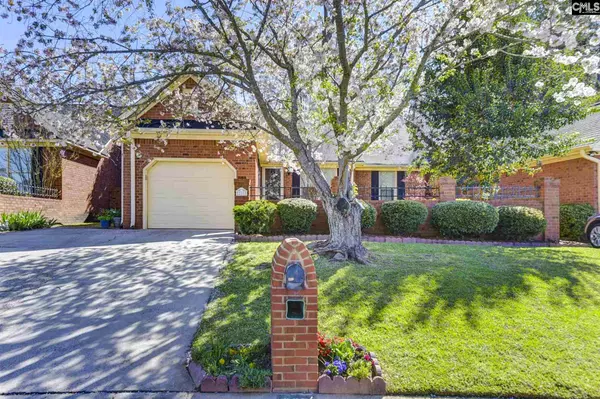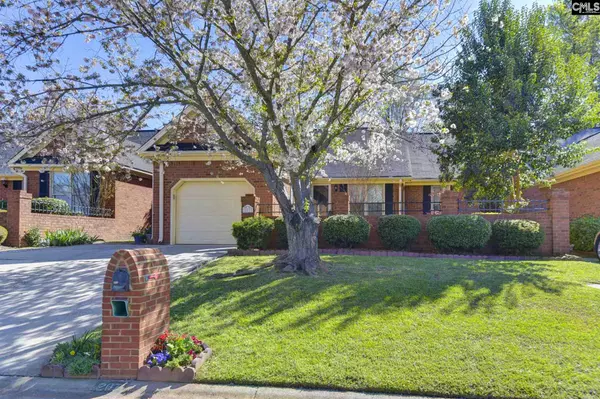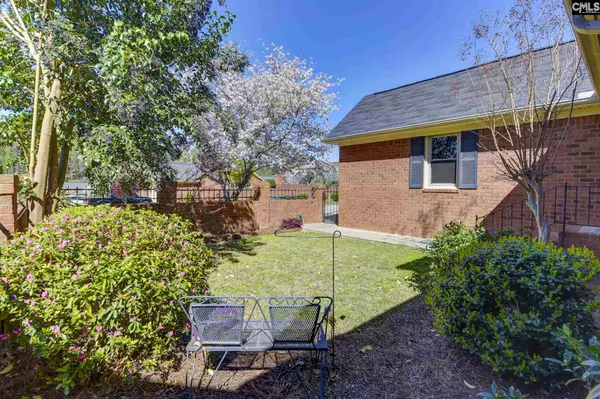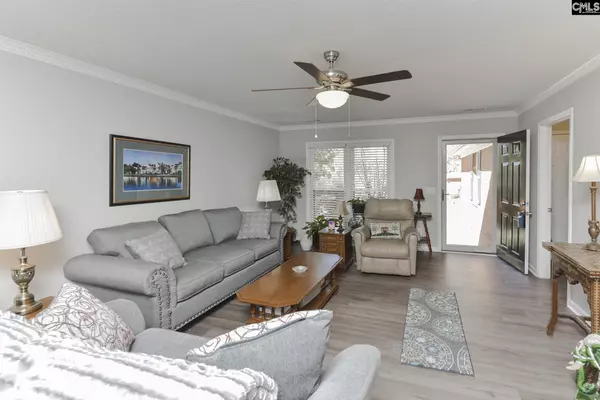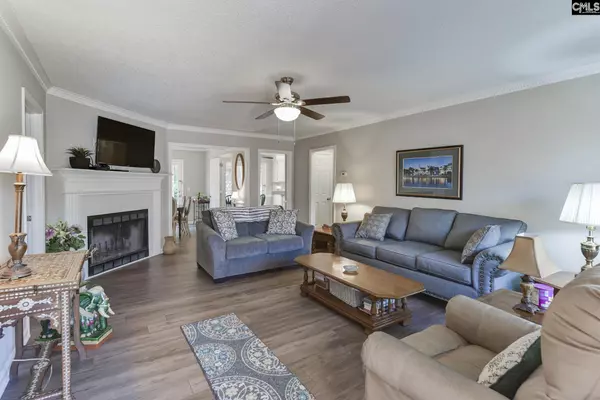$181,500
For more information regarding the value of a property, please contact us for a free consultation.
2 Beds
2 Baths
1,364 SqFt
SOLD DATE : 05/10/2021
Key Details
Property Type Single Family Home
Sub Type Patio
Listing Status Sold
Purchase Type For Sale
Square Footage 1,364 sqft
Price per Sqft $134
Subdivision Carmel Commons
MLS Listing ID 513908
Sold Date 05/10/21
Style Traditional
Bedrooms 2
Full Baths 2
HOA Fees $72/mo
Year Built 1987
Property Description
ALL BRICK, UPDATED, SINGLE LEVEL PATIO HOME is a rare find in the exclusive Carmel Commons Subdivision. Home features include an enclosed landscaped front courtyard, private brick wall side and backyard, single car garage, new flooring, paint, fixtures, custom molding in den, dining and kitchen, new windows and blinds. New bath vanities in granite and marble. New tiled walk-in shower in owner's suite that has built-in wardrobe, walk-in closet and linen closet. Kitchen has granite counters with tiled marble backsplash and large pantry with eat-in area. Formal dining area could also alternate as an office. LOCATION is convenient to restaurants, Mall, local shopping and medical facilities. MAKE YOUR APPOINTMENT TO VIEW TODAY!
Location
State SC
County Lexington
Area Irmo/St Andrews/Ballentine
Rooms
Other Rooms Enclosed Garage
Primary Bedroom Level Main
Master Bedroom Bath-Private, Separate Shower, Closet-Walk in, Built-ins, Ceiling Fan, Floors-Laminate
Bedroom 2 Main Bath-Shared, Ceiling Fan, Closet-Private, Floors-Laminate
Dining Room Main Molding, Floors-Laminate, Ceiling Fan
Kitchen Main Eat In, Pantry, Counter Tops-Granite, Floors-Laminate, Backsplash-Tiled, Cabinets-Painted
Interior
Interior Features Attic Storage, Ceiling Fan, Garage Opener, Attic Pull-Down Access
Heating Central
Cooling Central
Flooring Tile, Laminate
Fireplaces Number 1
Equipment Dishwasher, Disposal, Dryer, Icemaker, Refrigerator, Microwave Above Stove
Laundry Heated Space, Utility Room
Exterior
Exterior Feature Patio, Gutters - Partial
Parking Features Garage Attached
Garage Spaces 1.0
Fence Front, Rear Only Brick
Pool No
Street Surface Paved
Building
Story 1
Foundation Slab
Sewer Public
Water Public
Structure Type Brick-All Sides-AbvFound
Schools
Elementary Schools Harbison West
Middle Schools Irmo
High Schools Irmo
School District Lexington/Richland Five
Read Less Info
Want to know what your home might be worth? Contact us for a FREE valuation!

Our team is ready to help you sell your home for the highest possible price ASAP
Bought with Better Homes and Gardens Real Est Medley

