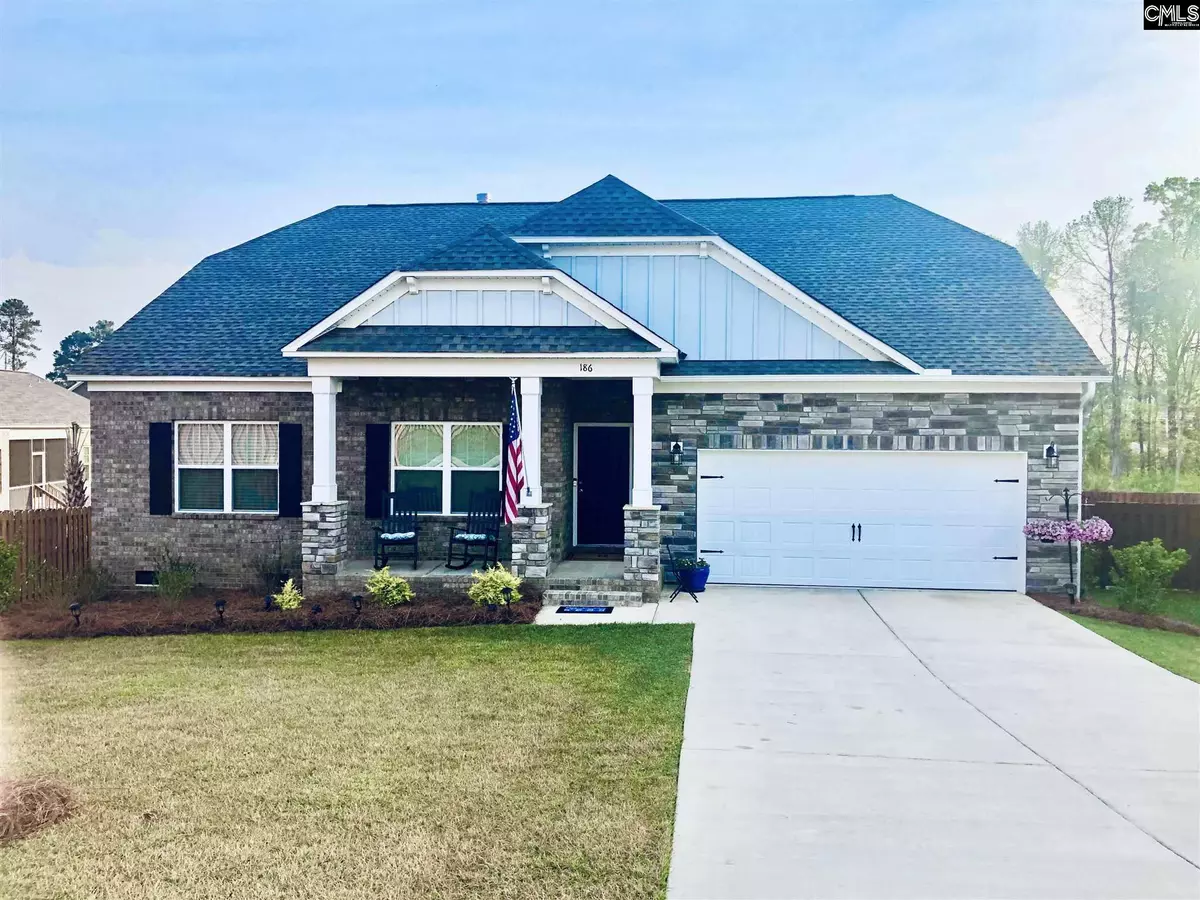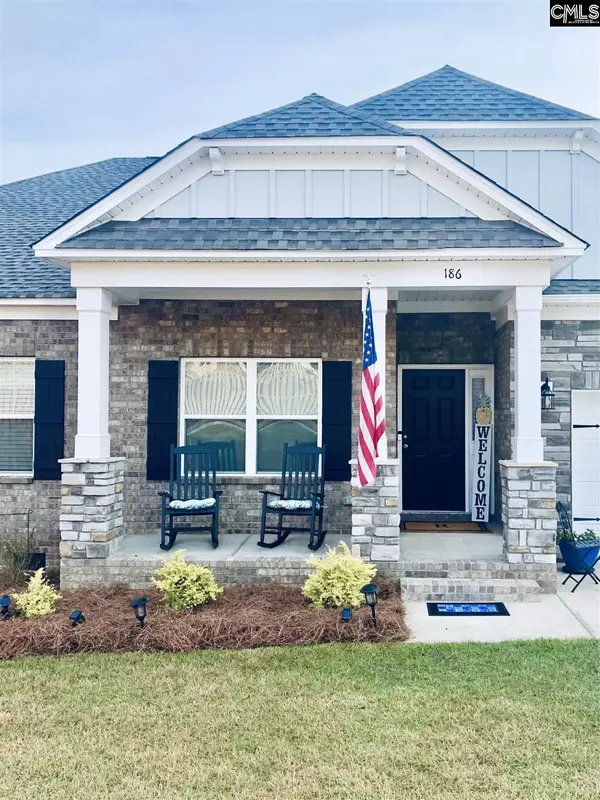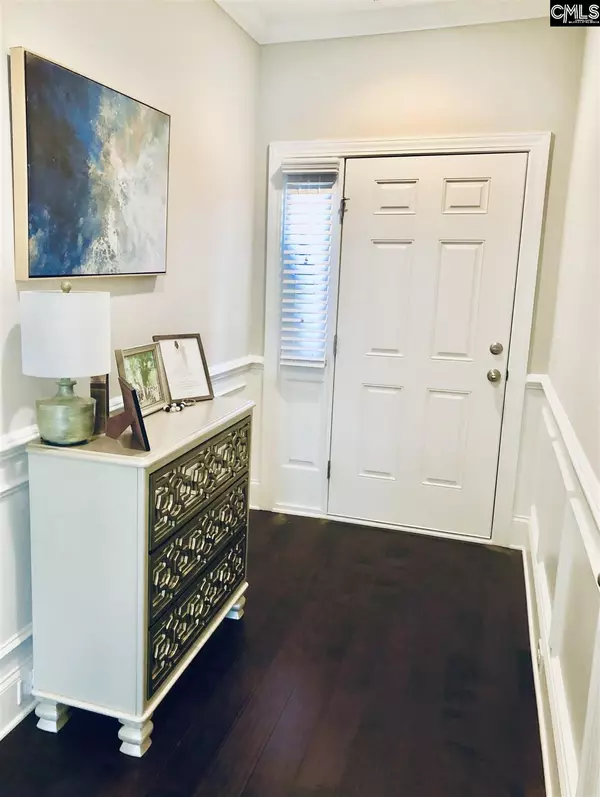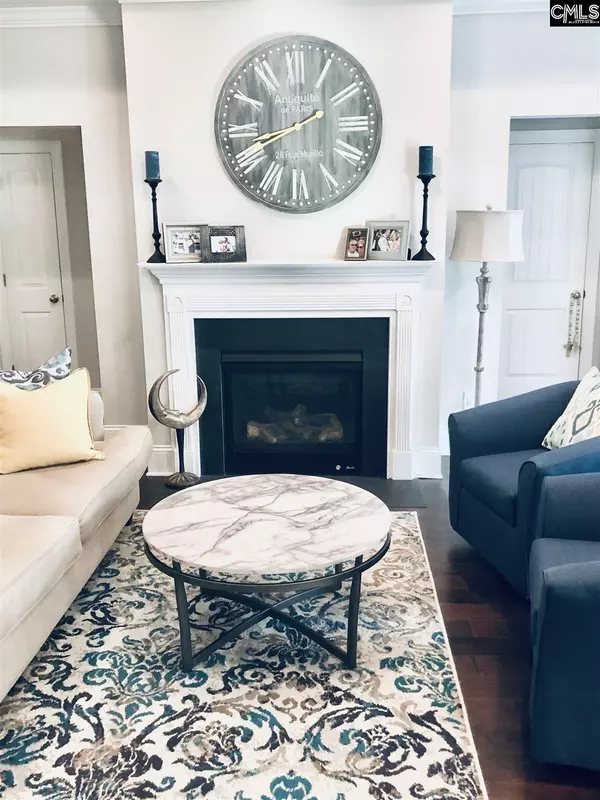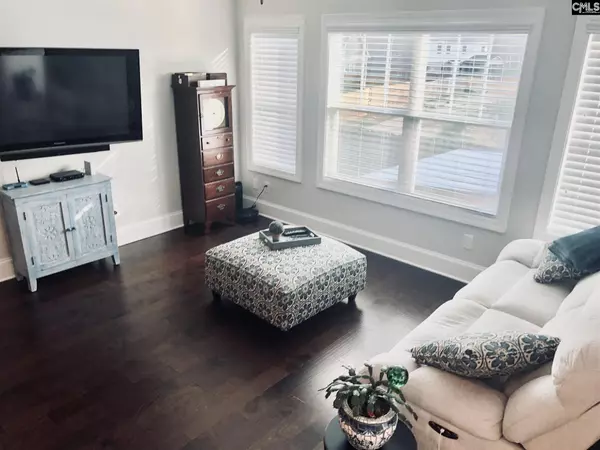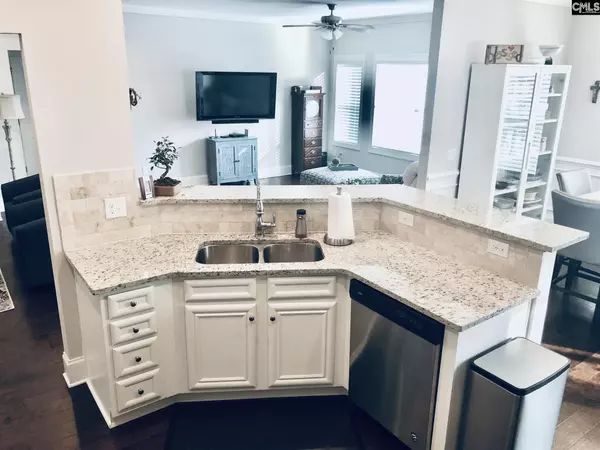$349,900
For more information regarding the value of a property, please contact us for a free consultation.
4 Beds
3 Baths
2,258 SqFt
SOLD DATE : 05/19/2021
Key Details
Property Type Single Family Home
Sub Type Single Family
Listing Status Sold
Purchase Type For Sale
Square Footage 2,258 sqft
Price per Sqft $151
Subdivision Cedar Mill
MLS Listing ID 514670
Sold Date 05/19/21
Style Ranch,Traditional,Craftsman
Bedrooms 4
Full Baths 3
HOA Fees $37/ann
Year Built 2019
Lot Size 8,712 Sqft
Property Description
STUNNING 1- STORY ALL BRICK home has 4 bedrooms, 3 full baths & features so many upgrades you would swear it's a MODEL HOME! This home has hardwoods throughout living areas, a gas fireplace w/ heat activated blower, a trey ceiling, & beautiful moldings. The CHEF'S KITCHEN has white wood cabinetry, granite counters, upgraded tile backsplash, a disposal, a breakfast bar, stainless appliances, and a GAS RANGE w/ dbl ovens! The luxurious master bedroom has hardwood floors, a trey ceiling, private bath with tile shower, a soaking tub w/ tile surround, double vanity with granite counters, a separate water closet, and his&hers walk-in closest. The 4th bedroom makes a great in-law suite, w/ a private bath & walk-in closet. This home is a SMART HOME with the Honeywell Tuxedo System. The owners even pre-wired for surround sound in the greatroom, screened porch, and outside near the patio. The owners installed custom blinds throughout the entire home and wired for a ring doorbell in front and rear entrances. (The ring doorbell does not convey) The backyard of this home does not disappoint. It is fully fenced, which has been stained for easy maintenance. The screened porch has a ceiling fan and is ready for your TV! The open patio is spacious. Sprinklers have been installed in the backyard, as well as the front. At 2258 sqft, per their appraisal at purchase, this home has plenty of room and is located in a small quiet community close to shopping, LAKE MURRAY, and I-26
Location
State SC
County Richland
Area Irmo/St Andrews/Ballentine
Rooms
Primary Bedroom Level Main
Master Bedroom Double Vanity, Tub-Garden, Closet-His & Her, Bath-Private, Separate Shower, Closet-Walk in, Ceilings-Tray, Ceiling Fan, Floors-Hardwood, Separate Water Closet
Bedroom 2 Main Bath-Shared, Tub-Shower
Kitchen Main Counter Tops-Granite, Cabinets-Painted
Interior
Heating Central, Gas Pac
Cooling Central
Flooring Carpet, Hardwood, Tile
Fireplaces Number 1
Fireplaces Type Gas Log-Natural
Equipment Dishwasher, Disposal, Microwave Above Stove, Tankless H20
Laundry Closet, Heated Space
Exterior
Exterior Feature Front Porch, Patio, Screened Porch, Sprinkler, Gutters - Partial
Parking Features Garage Detached
Garage Spaces 2.0
Fence Privacy Fence, Rear Only Wood
Pool No
Street Surface Paved
Building
Faces Southwest
Story 1.5
Foundation Slab
Sewer Public
Water Public
Structure Type Brick-All Sides-AbvFound,Fiber Cement-Hardy Plank
Schools
Elementary Schools Ballentine
Middle Schools Dutch Fork
High Schools Dutch Fork , Spring Hill High School
School District Lexington/Richland Five
Read Less Info
Want to know what your home might be worth? Contact us for a FREE valuation!

Our team is ready to help you sell your home for the highest possible price ASAP
Bought with Burris & Pressley Realty LLC

