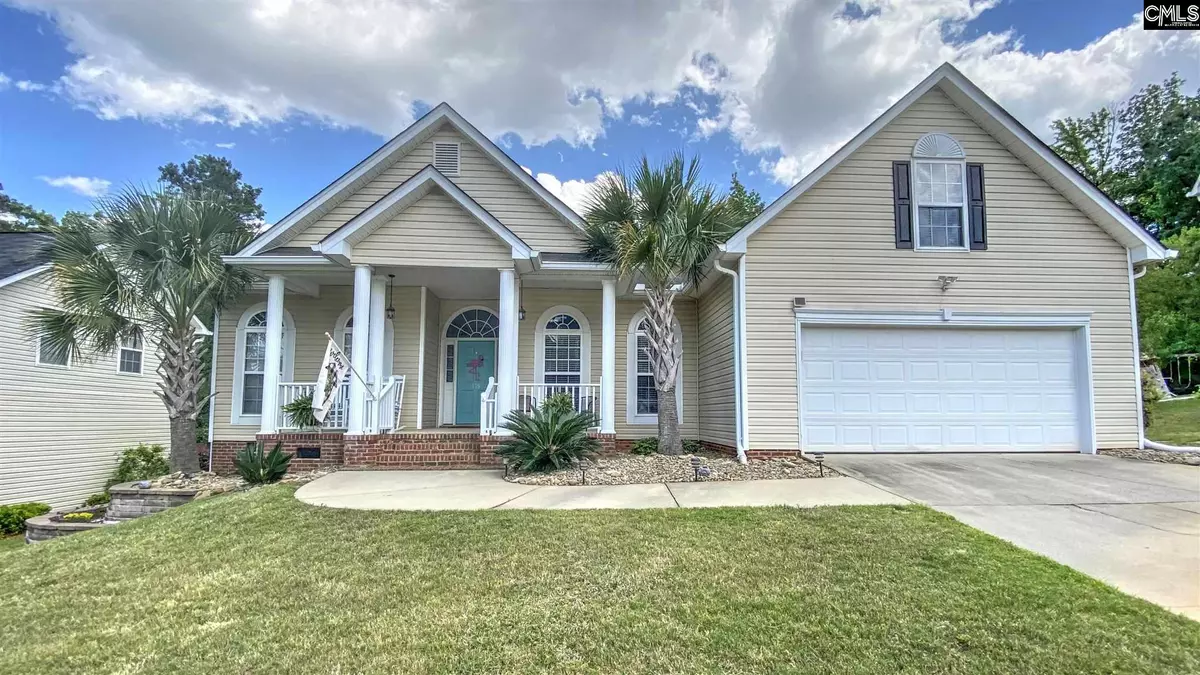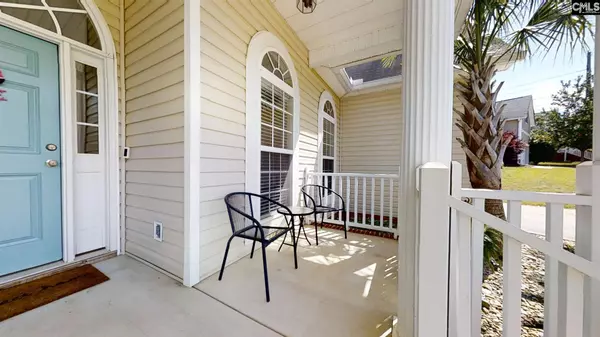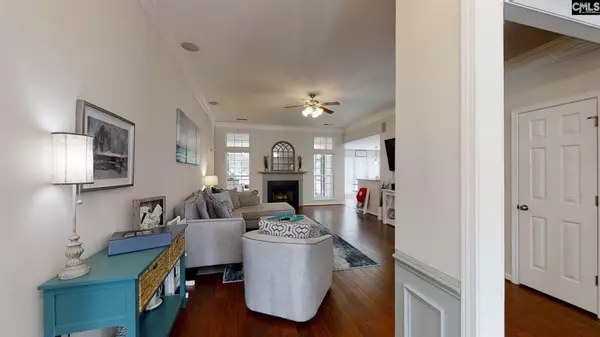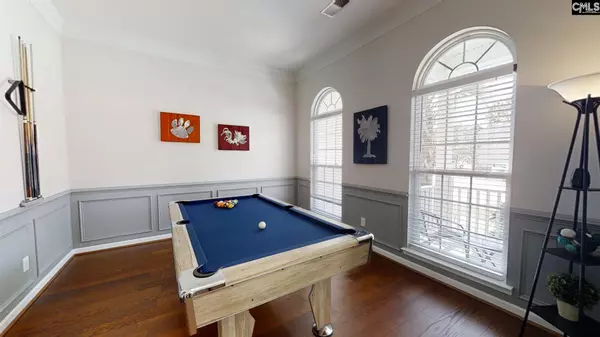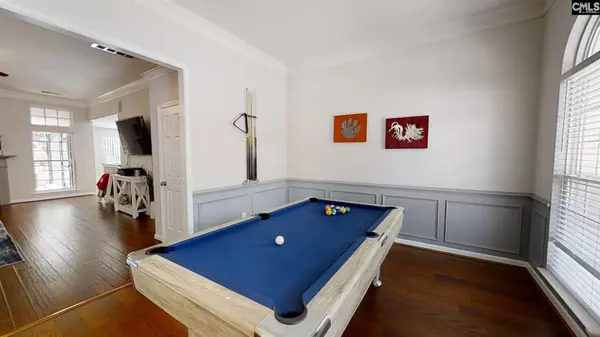$275,000
For more information regarding the value of a property, please contact us for a free consultation.
3 Beds
2 Baths
2,342 SqFt
SOLD DATE : 06/14/2021
Key Details
Property Type Single Family Home
Sub Type Single Family
Listing Status Sold
Purchase Type For Sale
Square Footage 2,342 sqft
Price per Sqft $138
Subdivision Milford Park
MLS Listing ID 516785
Sold Date 06/14/21
Style Traditional
Bedrooms 3
Full Baths 2
HOA Fees $41/ann
Year Built 2005
Lot Size 0.260 Acres
Property Description
Beautiful move-in ready home in Milford Park has curb appeal galore! Features hardwood floors, high smooth ceilings, and neutral colors. Formal dining room with wainscoting and formal living room with French doors are off the bright foyer. Cozy living room with fireplace and sound system centers this split floorplan. The kitchen is semi-open to the living room via the breakfast bar, and features stainless appliances, tiled backsplash, breakfast nook, and pantry. Owner's suite with tray ceilings, double vanity, garden tub, separate shower, water closet, and walk-in closet. 2 more bedrooms share a hall bath, and upstairs FROG is perfect for playroom, office, or theater. Screened porch over looks landscaped fenced backyard with salt-water fiberglass pool. Solar panels help reduce your electric bills. Zoned for Lex/Rich Five schools.
Location
State SC
County Richland
Area Irmo/St Andrews/Ballentine
Rooms
Other Rooms FROG (No Closet)
Primary Bedroom Level Main
Master Bedroom Double Vanity, French Doors, Tub-Garden, Bath-Private, Separate Shower, Closet-Walk in, Ceilings-High (over 9 Ft), Ceilings-Tray, Ceiling Fan, Closet-Private, Separate Water Closet
Bedroom 2 Main Bath-Shared, Tub-Shower, Ceiling Fan, Closet-Private
Dining Room Main Floors-Hardwood, Molding, Ceilings-High (over 9 Ft)
Kitchen Main Bar, Eat In, Pantry, Counter Tops-Granite, Cabinets-Stained, Floors-Tile, Backsplash-Tiled, Recessed Lights
Interior
Interior Features Ceiling Fan, Garage Opener, Attic Access
Heating Central
Cooling Central
Flooring Carpet, Hardwood, Tile, Laminate
Fireplaces Number 1
Fireplaces Type Gas Log-Natural
Equipment Dishwasher, Disposal, Microwave Above Stove
Laundry Heated Space
Exterior
Exterior Feature Front Porch, Patio, Screened Porch, Sprinkler
Parking Features Garage Attached
Garage Spaces 2.0
Fence Rear Only Wood
Street Surface Paved
Building
Story 1
Foundation Crawl Space
Sewer Public
Water Public
Structure Type Vinyl
Schools
Elementary Schools Ballentine
Middle Schools Dutch Fork
High Schools Dutch Fork
School District Lexington/Richland Five
Read Less Info
Want to know what your home might be worth? Contact us for a FREE valuation!

Our team is ready to help you sell your home for the highest possible price ASAP
Bought with EXIT Real Est Consultants

