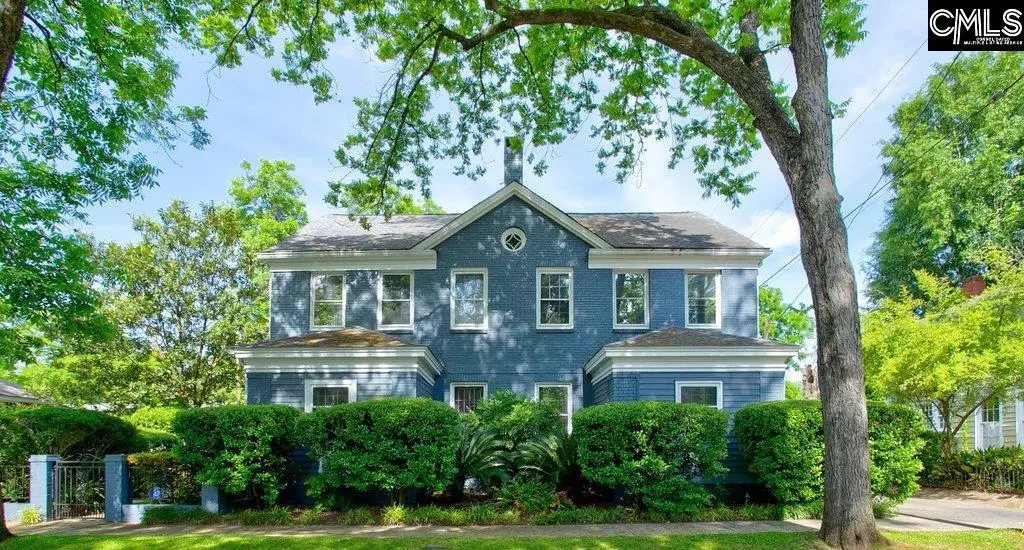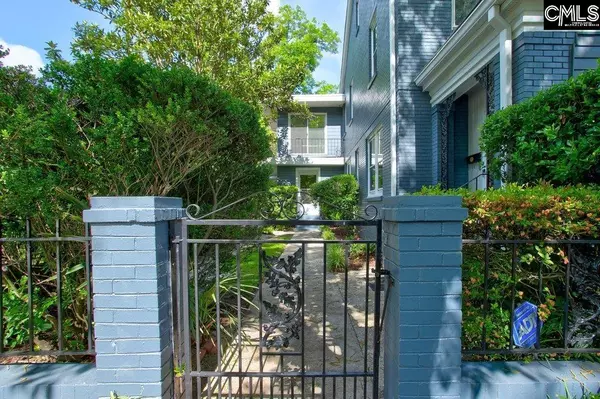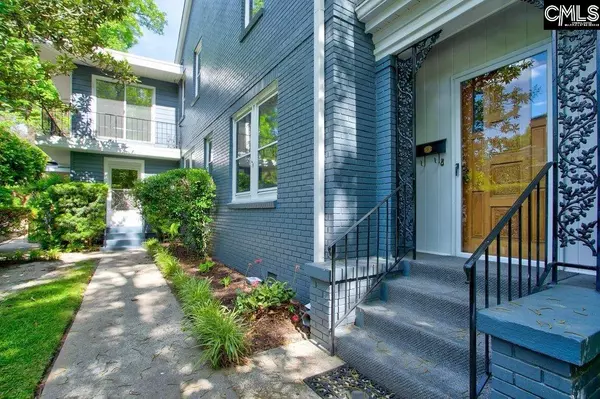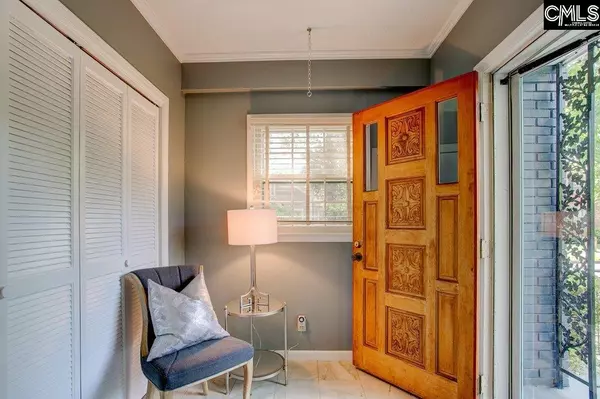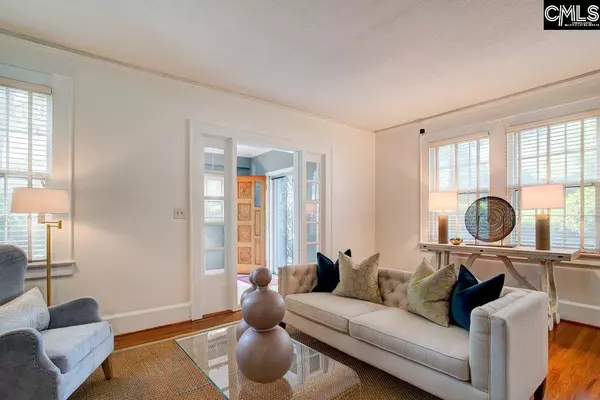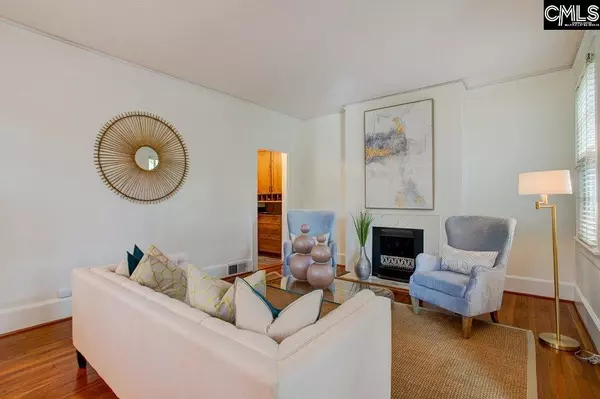$575,000
For more information regarding the value of a property, please contact us for a free consultation.
5 Beds
6 Baths
4,477 SqFt
SOLD DATE : 07/01/2021
Key Details
Property Type Single Family Home
Sub Type Single Family
Listing Status Sold
Purchase Type For Sale
Square Footage 4,477 sqft
Price per Sqft $127
Subdivision Shandon
MLS Listing ID 518378
Sold Date 07/01/21
Style Tri-Level
Bedrooms 5
Full Baths 5
Half Baths 1
Year Built 1935
Property Description
Looking for that classic Shandon home with space for everybody? This is the one! Ideal for a large or multi-generational family, this historic property features two homes in one. The main house has 3 beds, 3.5 baths and all the charming features you’d hope for in a 1930’s Shandon home – heavy molding, high ceilings, formals, fireplaces, built-ins, and original 6-panel doors with glass knobs. Then there are the features you wouldn’t expect – chef’s kitchen, loads of storage space, 3.5-car garage, & two master bedrooms. Entering from the private gated courtyard through the sunny foyer, the formal LR features high ceilings, a gorgeous fireplace, and leads you through the butler’s pantry to the spacious kitchen. This chef's delight features custom cabinetry with well-designed storage, expansive island, gas cooking, deep apron front sink, & bright recessed lighting. The massive DR is designed with entertaining in mind. This space flows naturally to the outdoor grill area, kitchen, and sunken LR. Settle into this cozy living space to take in the wall of windows, skylights, wetbar, and beautiful fireplace. The downstairs MBR features a private entrance & bath with walk-in shower. The HUGE upstairs MBR features a sitting room, sunroom, and is a blank canvas for the new owners to create their dream en suite. The attached 2-bed/2-bath “bonus home” is perfect for a guest house or cash-producing rental. Minutes away from everything downtown, don't miss this one-of-a-kind Shandon home!
Location
State SC
County Richland
Area Columbia - South
Rooms
Other Rooms Bonus-Finished, In Law Suite
Primary Bedroom Level Second
Master Bedroom Balcony-Deck, French Doors, Closet-His & Her, Bath-Private, Sitting Room, Floors-Hardwood
Bedroom 2 Main Bath-Private, Built-ins, Floors-Laminate
Dining Room Main Floors-Hardwood, Butlers Pantry
Kitchen Main Eat In, Island, Counter Tops-Granite, Cabinets-Stained, Floors-Tile, Backsplash-Tiled, Recessed Lights
Interior
Interior Features Garage Opener, Security System-Leased, Attic Pull-Down Access
Heating Central, Multiple Units
Cooling Central, Multiple Units
Flooring Hardwood, Tile, Laminate
Fireplaces Number 3
Fireplaces Type Wood Burning, Gas Log-Natural
Equipment Dishwasher, Disposal, Water Filter, Water Softener-Owned, Microwave Built In, Tankless H20
Laundry Closet
Exterior
Exterior Feature Shed, Sprinkler, Gutters - Full
Parking Features Garage Detached
Garage Spaces 3.0
Fence Partial
Pool No
Street Surface Paved
Building
Faces South
Story 2
Foundation Crawl Space
Sewer Public
Water Public
Structure Type Brick-All Sides-AbvFound
Schools
Elementary Schools Moore
Middle Schools Hand
High Schools Dreher
School District Richland One
Read Less Info
Want to know what your home might be worth? Contact us for a FREE valuation!

Our team is ready to help you sell your home for the highest possible price ASAP
Bought with Better Homes and Gardens Real Est Medley
Get More Information


