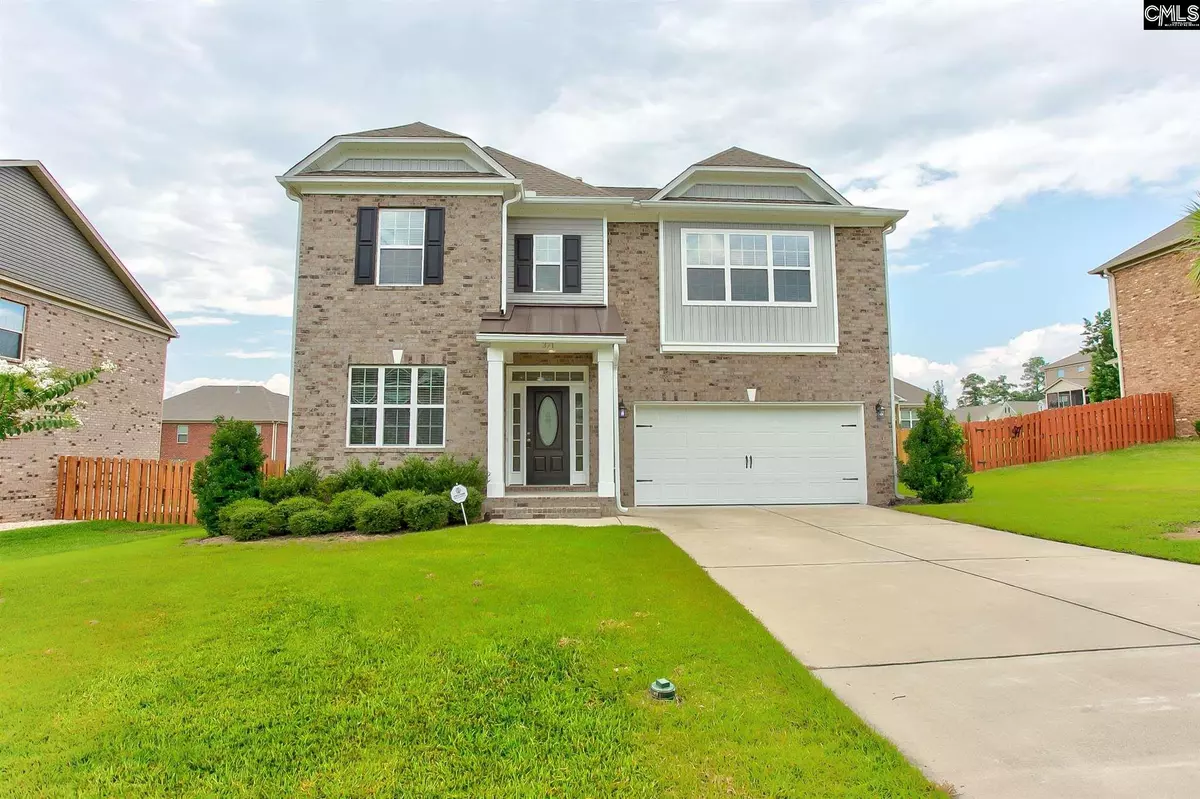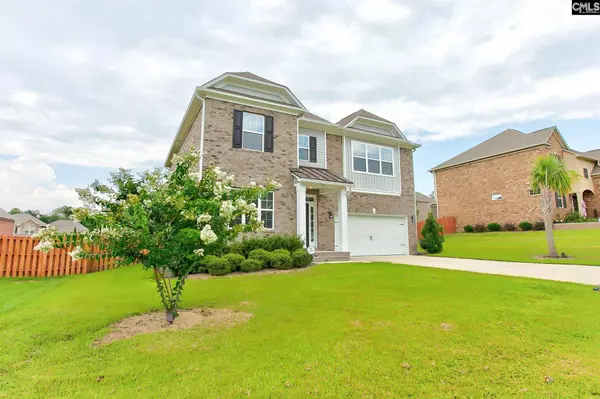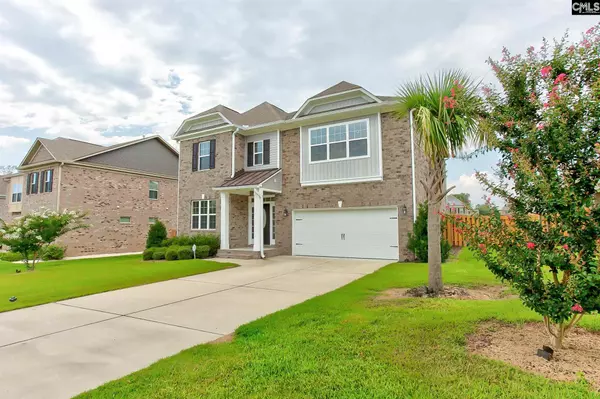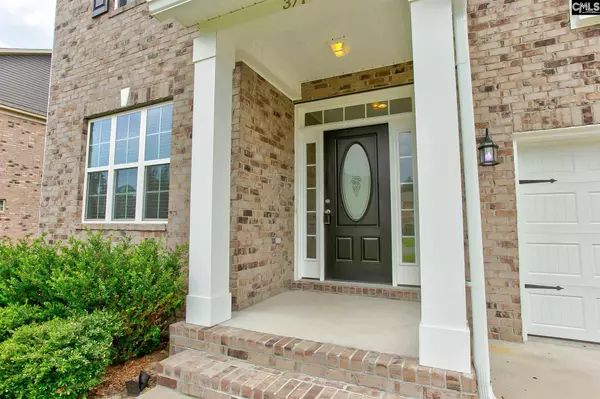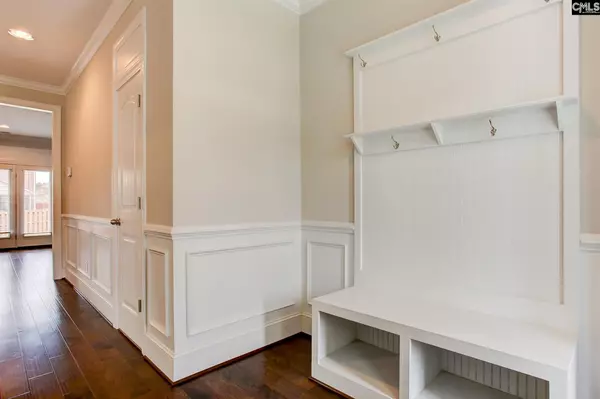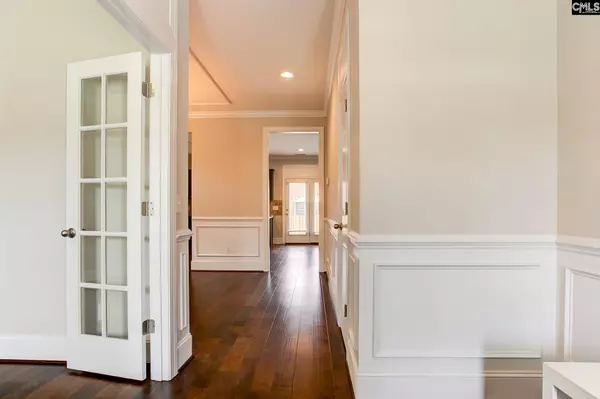$300,000
For more information regarding the value of a property, please contact us for a free consultation.
4 Beds
3 Baths
2,569 SqFt
SOLD DATE : 07/19/2021
Key Details
Property Type Single Family Home
Sub Type Single Family
Listing Status Sold
Purchase Type For Sale
Square Footage 2,569 sqft
Price per Sqft $114
Subdivision Forest Creek
MLS Listing ID 519342
Sold Date 07/19/21
Style Traditional
Bedrooms 4
Full Baths 2
Half Baths 1
HOA Fees $22/ann
Year Built 2016
Property Description
This lovely all brick, move-in ready, 4 bedroom green smart home features a great open floor plan and hardwoods throughout the main level. As you enter the home, to the left is the home office with french doors, the formal dining room that features chair molding and wainscoting sits perfectly between the office and the kitchen. The spacious kitchen which features a gas range with double ovens and kitchen island opens to the inviting living room with custom built-ins on both sides of the fireplace. Enjoy your morning coffee on the covered patio which overlooks the large fenced backyard that is great for entertaining year-round! Up the hardwood stairs you'll find all 4 nice sized bedrooms with walk-in closets, a laundry room that is conveniently located across from the large owner's suite which features peacemaker vanities with the garden tub between, separate shower and 2 large walk-in closets. Other features include front and back irrigation system. Convenient to I-77 and I-20, Fort Jackson, shopping, restaurants, and national award-winning schools.
Location
State SC
County Richland
Area Columbia Northeast
Rooms
Other Rooms Office
Primary Bedroom Level Second
Master Bedroom Tub-Garden, Closet-His & Her, Bath-Private, Separate Shower, Closet-Walk in, Ceiling Fan
Bedroom 2 Second Bath-Shared, Closet-Walk in
Dining Room Main Floors-Hardwood, Molding
Kitchen Main Eat In, Floors-Hardwood, Island, Pantry, Counter Tops-Granite, Cabinets-Stained, Backsplash-Tiled, Recessed Lights
Interior
Interior Features Ceiling Fan, Garage Opener, Attic Pull-Down Access
Heating Central
Cooling Central
Flooring Carpet, Hardwood, Tile
Fireplaces Number 1
Fireplaces Type Gas Log-Natural
Equipment Dishwasher, Disposal, Microwave Above Stove
Laundry Utility Room
Exterior
Exterior Feature Sprinkler, Gutters - Full
Parking Features Garage Attached
Garage Spaces 2.0
Fence Privacy Fence
Street Surface Paved
Building
Story 2
Foundation Slab
Sewer Public
Water Public
Structure Type Brick-Partial-AbvFound
Schools
Elementary Schools Bookman Road
Middle Schools Summit
High Schools Spring Valley
School District Richland Two
Read Less Info
Want to know what your home might be worth? Contact us for a FREE valuation!

Our team is ready to help you sell your home for the highest possible price ASAP
Bought with Bollin Ligon Walker Realtors

