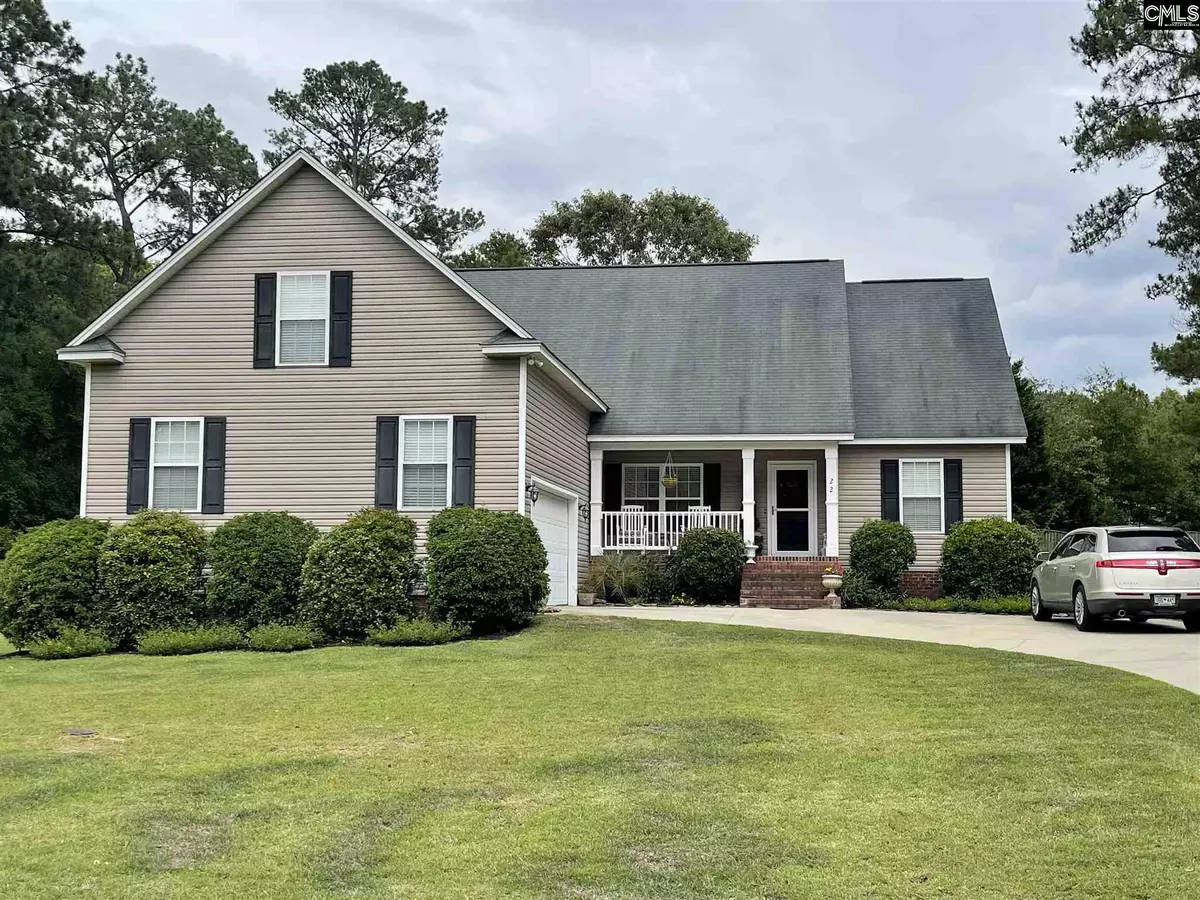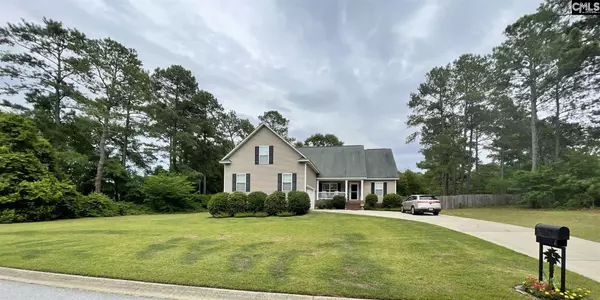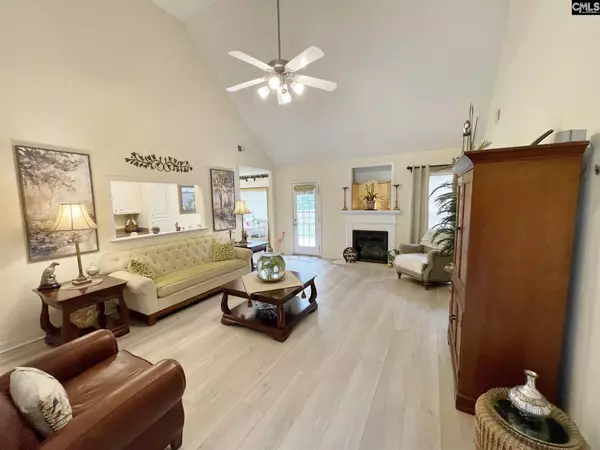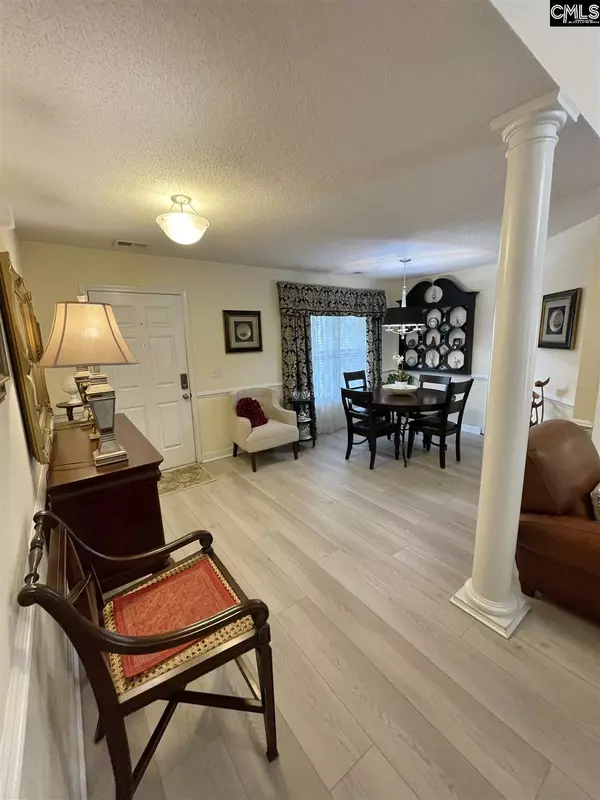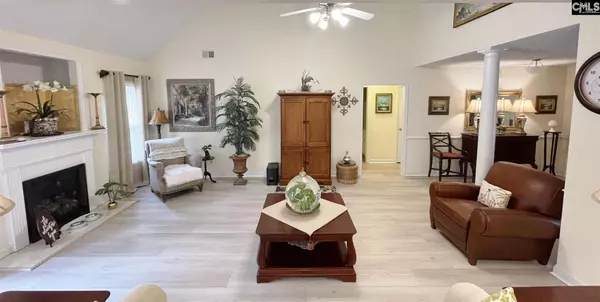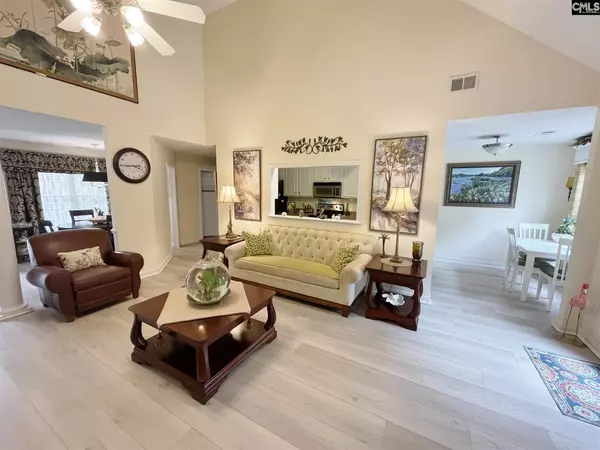$279,000
For more information regarding the value of a property, please contact us for a free consultation.
4 Beds
2 Baths
2,293 SqFt
SOLD DATE : 08/19/2021
Key Details
Property Type Single Family Home
Sub Type Single Family
Listing Status Sold
Purchase Type For Sale
Square Footage 2,293 sqft
Price per Sqft $118
Subdivision Laurel Ridge
MLS Listing ID 521118
Sold Date 08/19/21
Style Traditional
Bedrooms 4
Full Baths 2
Year Built 2006
Lot Size 0.630 Acres
Property Description
Located in Laurel Ridge, this property boasts Privacy with wooded areas on each side, in rear and across the street! This property features new waterproof luxury vinyl plank floors in main living areas, dining, kitchen, main bedroom and bath. (Cortec Pro Plus XL Enhanced HD LVP). As soon as you walk in the door the home opens up to the dining, living and kitchen areas of the home. Off to your right are two spacious bedrooms with a shared bath. On the left of the home is a very grand main bedroom with trey ceilings, private double vanity, separate garden tub/ shower bath and walk in closet. Upstairs there is an extra large FROG with closet that can be used for movie night, working out, office or bedroom. Walking out to the back yard, enjoy privacy on the two tiered deck with privacy fencing and woods all around. Needing storage? The garage is 2.5 spaces and side entry. Perfect for shelving, bikes and all the extras without taking up vehicle parking space. This property has been well maintained and is ready for you to make your memories. All kitchen appliances to convey.
Location
State SC
County Kershaw
Area Kershaw County West - Lugoff, Elgin
Rooms
Other Rooms FROG (With Closet)
Primary Bedroom Level Main
Master Bedroom Double Vanity, Tub-Garden, Bath-Private, Separate Shower, Closet-Walk in, Ceilings-Tray, Ceiling Fan, Floors-Laminate, Separate Water Closet
Bedroom 2 Main Bath-Shared, Tub-Shower
Dining Room Main Molding, Floors-Laminate
Kitchen Main Eat In, Pantry, Counter Tops-Formica, Floors-Laminate, Cabinets-Painted
Interior
Interior Features Attic Storage, Attic Access
Heating Central
Cooling Central
Flooring Carpet, Laminate
Fireplaces Number 1
Fireplaces Type Gas Log-Propane
Equipment Dishwasher, Microwave Above Stove
Laundry Heated Space
Exterior
Exterior Feature Deck, Front Porch
Parking Features Garage Attached, side-entry
Garage Spaces 2.0
Fence Privacy Fence, Rear Only Wood
Pool No
Street Surface Paved
Building
Story 1.5
Foundation Crawl Space
Sewer Septic
Water Public
Structure Type Vinyl
Schools
Elementary Schools Blaney
Middle Schools Lugoff-Elgin
High Schools Lugoff-Elgin
School District Kershaw County
Read Less Info
Want to know what your home might be worth? Contact us for a FREE valuation!

Our team is ready to help you sell your home for the highest possible price ASAP
Bought with Coldwell Banker Realty

