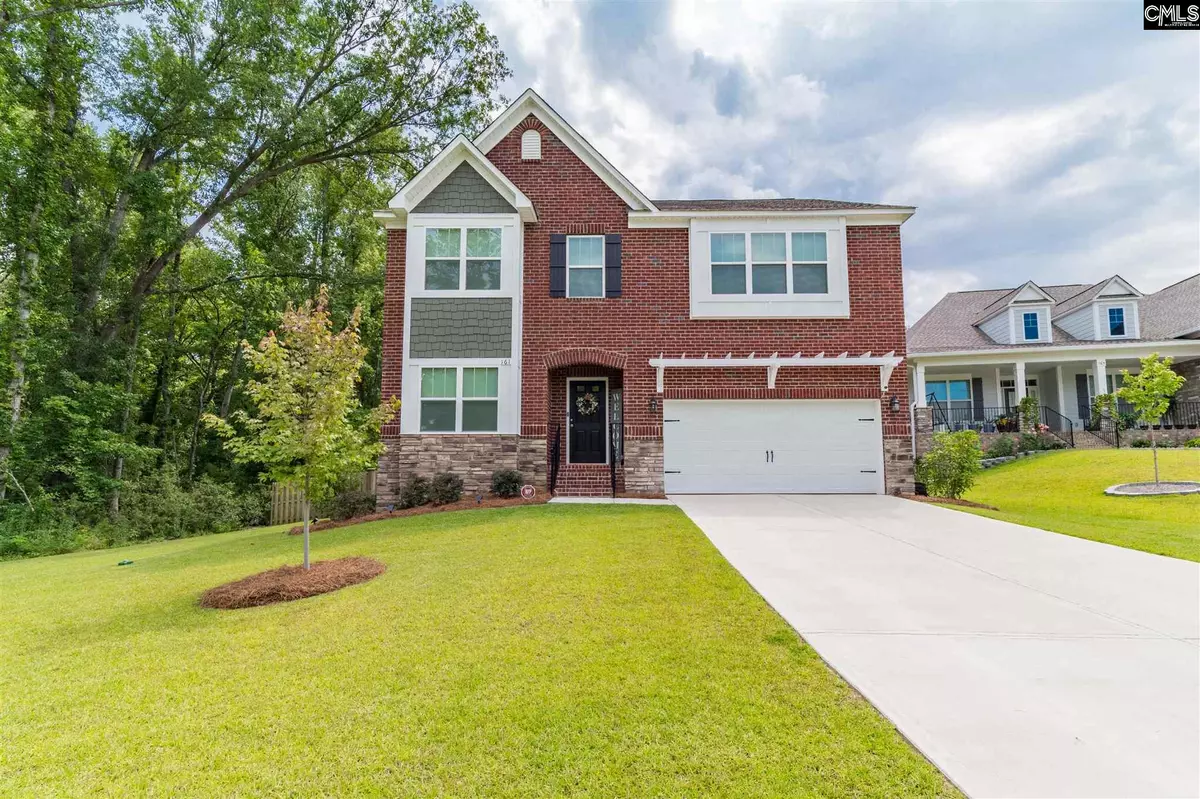$365,000
For more information regarding the value of a property, please contact us for a free consultation.
4 Beds
3 Baths
2,486 SqFt
SOLD DATE : 12/17/2021
Key Details
Property Type Single Family Home
Sub Type Single Family
Listing Status Sold
Purchase Type For Sale
Square Footage 2,486 sqft
Price per Sqft $148
Subdivision Cedar Mill
MLS Listing ID 528966
Sold Date 12/17/21
Style Traditional,Craftsman
Bedrooms 4
Full Baths 2
Half Baths 1
HOA Fees $37/ann
Year Built 2019
Lot Size 0.410 Acres
Property Description
Don't miss this Immaculate One owner home that is move in ready and only 2 years old! Located in Ballentine's Cedar Mill on a large lot with a Privacy Fence around the backyard that is perfect for entertaining. This Green Smart Energy home has just about every upgrade that was offered. The open floor plan features: Hardwood flooring throughout downstairs living areas, Gas fireplace in the great room, Granite Countertops with tiled backsplash in Kitchen, along with an Island and Stainless Steel Appliances, Huge Master Suite with Separate Shower , garden tub and his/hers walking closets. Tile floors in all Bathrooms and Laundry room, and a nice covered deck in the back. Other features included are 9' Ceilings, Oversized baseboards, Crown Molding, Smart Home Automation System, Performance Energy for Lower Utility Bills, Docking Station Music Ports with Speakers. Sprinkler System in Front and Back Yard. All this and zoned for the Award Winning Lexington/ Richland District Five Schools! Minutes from Lake Murray, dining, shopping, and the interstate. You deserve the best - Home, neighborhood, schools, and surroundings! Give me a call to schedule a showing.
Location
State SC
County Richland
Area Irmo/St Andrews/Ballentine
Rooms
Other Rooms Office
Primary Bedroom Level Second
Master Bedroom Double Vanity, Tub-Garden, Bath-Private, Separate Shower, Closet-Walk in, Ceilings-Tray, Ceiling Fan, Recessed Lighting, Separate Water Closet
Bedroom 2 Second Double Vanity, Bath-Shared, Closet-Walk in, Tub-Shower
Dining Room Main Area, Floors-Hardwood, Molding
Kitchen Main Bar, Eat In, Floors-Hardwood, Island, Pantry, Counter Tops-Granite, Cabinets-Stained, Backsplash-Tiled, Recessed Lights
Interior
Interior Features Ceiling Fan, Garage Opener, Security System-Owned, Attic Pull-Down Access
Heating Central
Cooling Central
Fireplaces Number 1
Fireplaces Type Gas Log-Natural
Equipment Dishwasher, Disposal, Microwave Above Stove, Tankless H20
Laundry Heated Space
Exterior
Exterior Feature Deck, Sprinkler
Parking Features Garage Attached, Front Entry
Garage Spaces 2.0
Fence Privacy Fence, Rear Only Wood
Street Surface Paved
Building
Story 2
Foundation Crawl Space
Sewer Public
Water Public
Structure Type Brick-All Sides-AbvFound,Fiber Cement-Hardy Plank,Stone
Schools
Elementary Schools Ballentine
Middle Schools Dutch Fork
High Schools Dutch Fork
School District Lexington/Richland Five
Read Less Info
Want to know what your home might be worth? Contact us for a FREE valuation!

Our team is ready to help you sell your home for the highest possible price ASAP
Bought with EXIT Real Est Consultants






