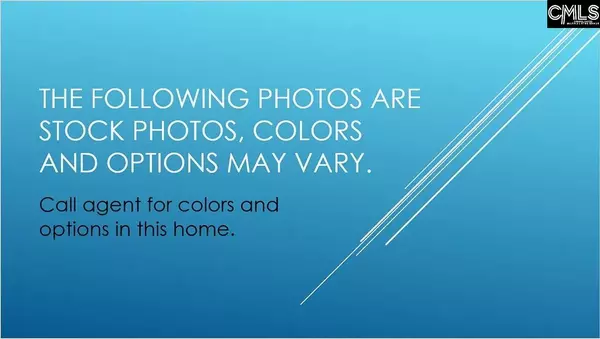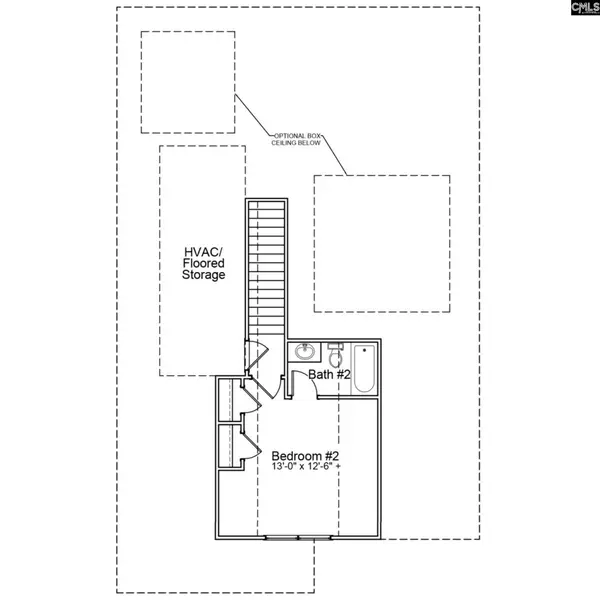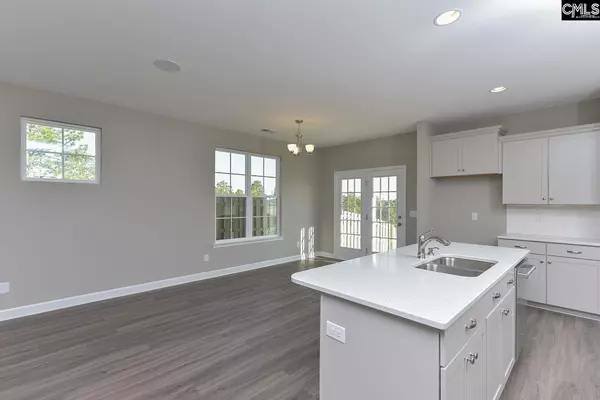$320,000
For more information regarding the value of a property, please contact us for a free consultation.
3 Beds
3 Baths
1,707 SqFt
SOLD DATE : 07/06/2022
Key Details
Property Type Single Family Home
Sub Type Single Family
Listing Status Sold
Purchase Type For Sale
Square Footage 1,707 sqft
Price per Sqft $188
Subdivision Ashcroft
MLS Listing ID 534175
Sold Date 07/06/22
Style Ranch
Bedrooms 3
Full Baths 3
HOA Fees $100/qua
Year Built 2022
Lot Size 6,969 Sqft
Property Description
CLOSE IN JUNE !The Jasmine B is a three bedroom with three bathrooms. This split bedroom plan features a large family room that is open to the kitchen and eat-in area. The kitchen will feature upgraded white cabinets with hardware and granite countertops, countertop island with seating area, and pendant lights. Stainless steel appliance package includes dishwasher, microwave, gas stove plus garbage disposal. Great room with natural gas fireplace and boxed ceiling. The primary bedroom overlooks the backyard and features a large walk-in closet plus a boxed ceiling. Primary bath has double vanity, large walk in closet , and a tile shower. Upstairs you will find a bedroom with a private full bath. Hardwood flooring will flow throughout the main living areas of the home. Other features added for this home include cabinets in garage entry area and a covered Patio. Fence included with zero lot line. Garage is one car plus storage or golf cart. Minutes from the interstate, prime location off of Clemson Road with quick access to I-20! Resort-style community amenities that include a pool, club house, playground, firepit and hammock garden! Come see all the wonderful things Mungo Homes has to offer! * ASK ABOUT OUR RATE LOCK PROGRAM Mungo Homes will pay for, and guarantee, that the rate that a buyer pre-qualifies with Silverton at the time of their approval will be the rate they will close with at no cost to them.
Location
State SC
County Richland
Area Columbia Northeast
Rooms
Primary Bedroom Level Main
Master Bedroom Double Vanity, Tub-Garden, Bath-Private, Closet-Walk in, Ceilings-Box, Ceiling Fan
Bedroom 2 Second Bath-Private
Kitchen Main Bar, Eat In, Island, Pantry, Backsplash-Granite, Backsplash-Tiled, Cabinets-Painted
Interior
Heating Gas 1st Lvl, Zoned
Cooling Central
Fireplaces Number 1
Fireplaces Type Gas Log-Natural
Equipment Dishwasher, Disposal, Microwave Above Stove, Tankless H20
Exterior
Exterior Feature Sprinkler, Gutters - Partial
Parking Features Garage Attached, Front Entry
Garage Spaces 1.0
Fence Privacy Fence, Rear Only Wood
Street Surface Paved
Building
Story 1.5
Foundation Slab
Sewer Public
Water Public
Structure Type Brick-Partial-AbvFound,Vinyl
Schools
Elementary Schools Pontiac
Middle Schools Summit
High Schools Spring Valley
School District Richland Two
Read Less Info
Want to know what your home might be worth? Contact us for a FREE valuation!

Our team is ready to help you sell your home for the highest possible price ASAP
Bought with The Mungo Company Inc






