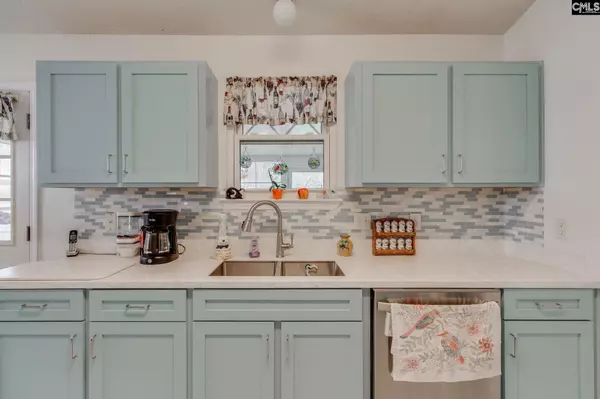$235,000
For more information regarding the value of a property, please contact us for a free consultation.
4 Beds
2 Baths
2,070 SqFt
SOLD DATE : 04/14/2022
Key Details
Property Type Single Family Home
Sub Type Single Family
Listing Status Sold
Purchase Type For Sale
Square Footage 2,070 sqft
Price per Sqft $113
Subdivision Walnut Grove
MLS Listing ID 534967
Sold Date 04/14/22
Style Traditional
Bedrooms 4
Full Baths 2
Year Built 2001
Lot Size 10,890 Sqft
Property Description
Have you been searching for a well maintained home with recent upgrades in a highly sought after neighborhood with no HOA? Look no further! Minutes away from all the shopping and dining both Harbison and Downtown Columbia have to offer, you will love this home located in Walnut Grove! This 4 bedroom, 2 bathroom home with a bonus room boasts over 2000 square feet and so many upgrades! You'll love the new floors, fresh interior paint, and open floor plan. The beautiful renovated kitchen has plenty of amazing features such as all new stainless steel appliances, gorgeous new cabinets, new counters, and new tile backsplash! The master bedroom has stunning tray ceilings, a spacious walk in closet, and new features in the spa-like bath. Enjoy all new showers, toilets, and bath in all bathrooms. This home is complete with a gorgeous three-season sun room that you are destined to fall in love with. Grill out on the newly added custom patio with the entire family while enjoying the fully fenced-in backyard. Other awesome features include all new windows and HVAC added in 2016, a new roof in 2020, and upgraded gutter system with leaf guard added in 2021! Schedule a showing today, this one will go quickly!
Location
State SC
County Richland
Area Irmo/St Andrews/Ballentine
Rooms
Other Rooms Sun Room, FROG (No Closet)
Primary Bedroom Level Main
Master Bedroom Bath-Private, Closet-Walk in, Tub-Shower, Ceilings-Tray, Ceiling Fan, Closet-Private, Floors - Carpet, Floors - Vinyl
Bedroom 2 Main Bath-Shared, Tub-Shower, Ceiling Fan, Closet-Private, Floors - Carpet
Kitchen Main Eat In, Counter Tops-Solid Surfac, Floors-Vinyl, Backsplash-Tiled, Cabinets-Painted
Interior
Interior Features Attic Storage, Ceiling Fan, Smoke Detector, Attic Pull-Down Access, Attic Access
Heating Central
Cooling Central
Fireplaces Number 1
Fireplaces Type Wood Burning
Equipment Dishwasher, Disposal, Dryer, Freezer, Refrigerator, Washer, Electric Water Heater
Laundry Closet, Electric, Heated Space
Exterior
Exterior Feature Patio, Front Porch - Covered
Parking Features Garage Attached, Front Entry
Garage Spaces 2.0
Fence Full
Pool No
Street Surface Paved
Building
Faces North
Story 1.5
Foundation Slab
Sewer Public
Water Public
Structure Type Brick-Partial-AbvFound,Vinyl
Schools
Elementary Schools Ballentine
Middle Schools Dutch Fork
High Schools Dutch Fork
School District Lexington/Richland Five
Read Less Info
Want to know what your home might be worth? Contact us for a FREE valuation!

Our team is ready to help you sell your home for the highest possible price ASAP
Bought with Better Homes and Gardens Real Est Medley






