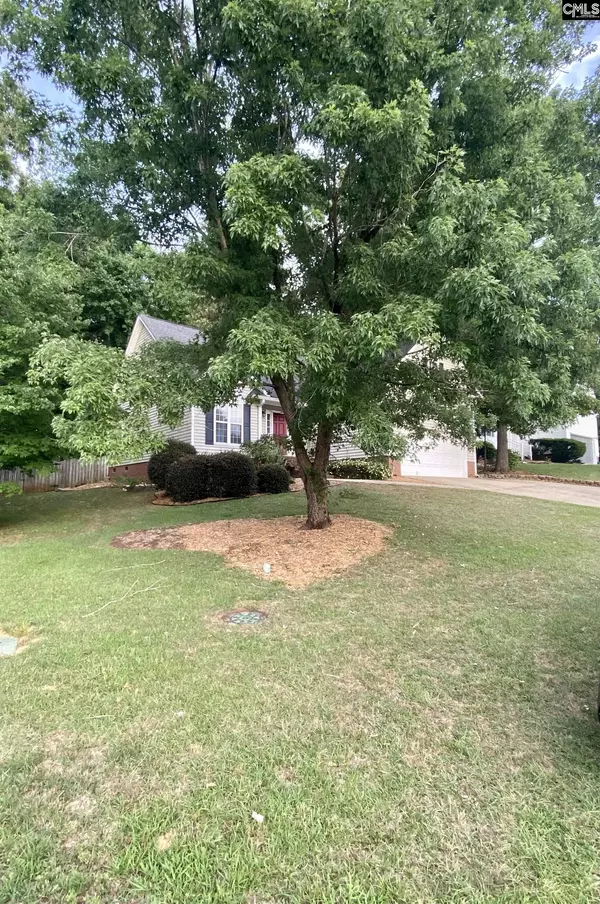$299,000
For more information regarding the value of a property, please contact us for a free consultation.
3 Beds
3 Baths
1,912 SqFt
SOLD DATE : 07/13/2022
Key Details
Property Type Single Family Home
Sub Type Single Family
Listing Status Sold
Purchase Type For Sale
Square Footage 1,912 sqft
Price per Sqft $146
Subdivision St Johns Place/Round Hill
MLS Listing ID 542798
Sold Date 07/13/22
Style Traditional
Bedrooms 3
Full Baths 2
Half Baths 1
HOA Fees $36/ann
Year Built 2001
Lot Size 0.500 Acres
Property Description
Time to make this lovely 3 bedroom 2.5 bath your new home! 203 High Bluff sits on a half acre lot in the highly desirable St. Johns Place neighborhood! This home offers new flooring throughout, updated kitchen with new appliances including a low profile microwave that were installed in 2021 AND the refrigerator, washer and dryer STAY! There is fresh paint in most of the rooms which makes it so easy to move right in! The master bedroom is on the main floor while bedrooms 2 and 3 are upstairs with a bathroom and playroom. The playroom/bonus room could easily be converted to a 4th bedroom if needed. The playroom also has attic access on both sides for easy storage. This fantastic home also offers a HUGE backyard with a fenced in raised garden bed ready for your green thumb! There is also a two story shed to store all of your tools and equipment. The upstairs area of the shed offers plenty of space for storage or possibly a playhouse for the kids! This yard is huge and the options are endless! Don't miss your opportunity to own this fantastic home on a huge lot in a highly desired area of Irmo zoned for the amazing LexRich5 school district!
Location
State SC
County Richland
Area Irmo/St Andrews/Ballentine
Rooms
Primary Bedroom Level Main
Master Bedroom Double Vanity, Tub-Garden, Bath-Private, Separate Shower, Closet-Walk in
Bedroom 2 Second
Dining Room Main
Kitchen Main Eat In, Counter Tops-Granite, Backsplash-Other
Interior
Heating Electric
Cooling Central
Fireplaces Number 1
Fireplaces Type Gas Log-Natural
Equipment Dishwasher, Disposal, Dryer, Refrigerator, Washer, Microwave Above Stove, Gas Water Heater
Exterior
Parking Features Garage Attached, Front Entry
Garage Spaces 2.0
Fence Rear Only Wood
Pool No
Street Surface Paved
Building
Story 1.5
Foundation Crawl Space
Sewer Public
Water Public
Structure Type Vinyl
Schools
Elementary Schools Oak Pointe
Middle Schools Dutch Fork
High Schools Dutch Fork
School District Lexington/Richland Five
Read Less Info
Want to know what your home might be worth? Contact us for a FREE valuation!

Our team is ready to help you sell your home for the highest possible price ASAP
Bought with NextHome Specialists






