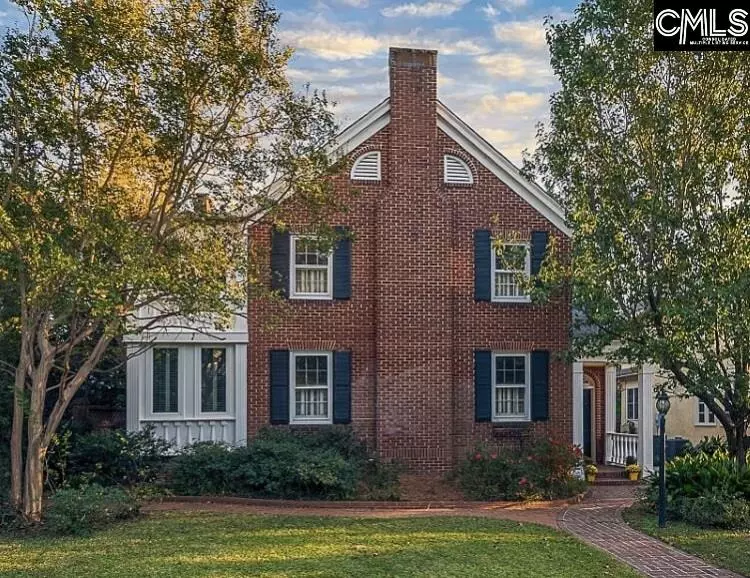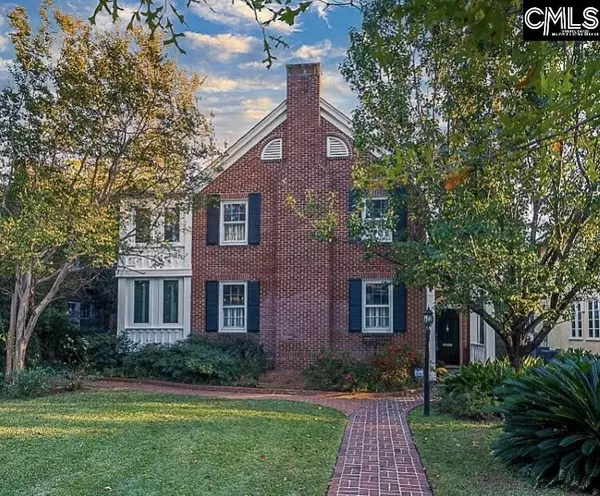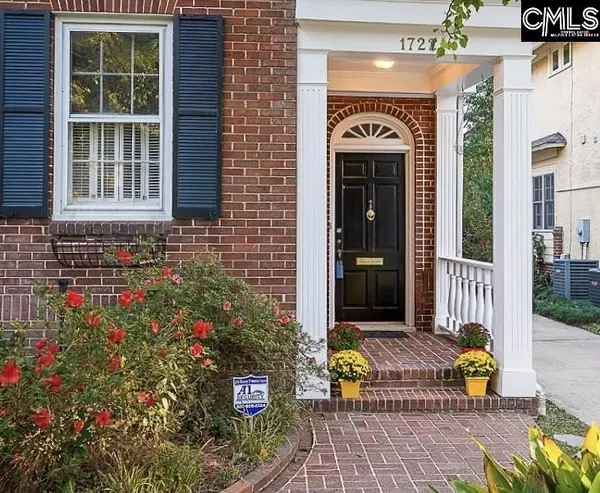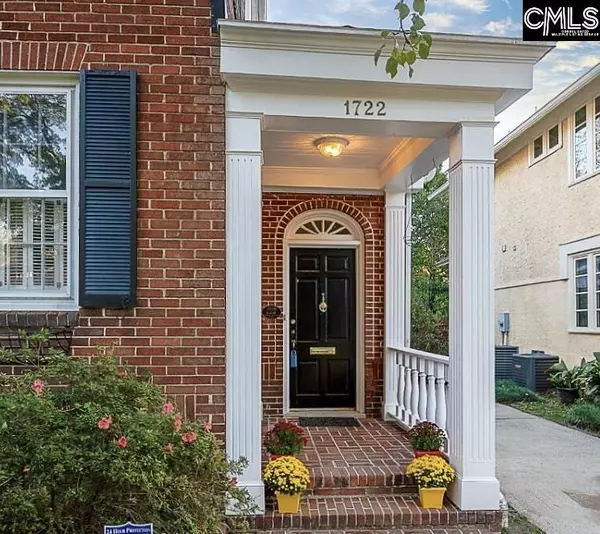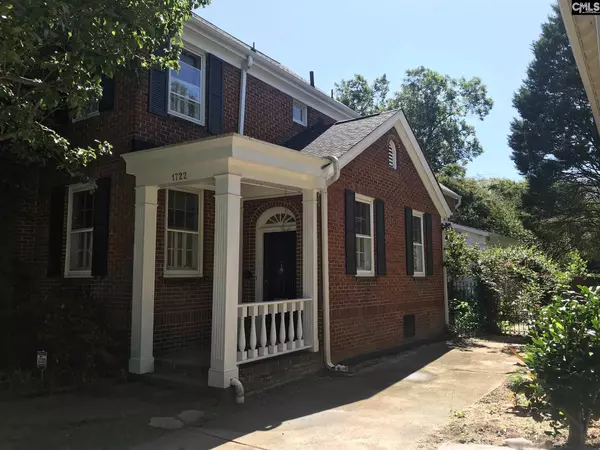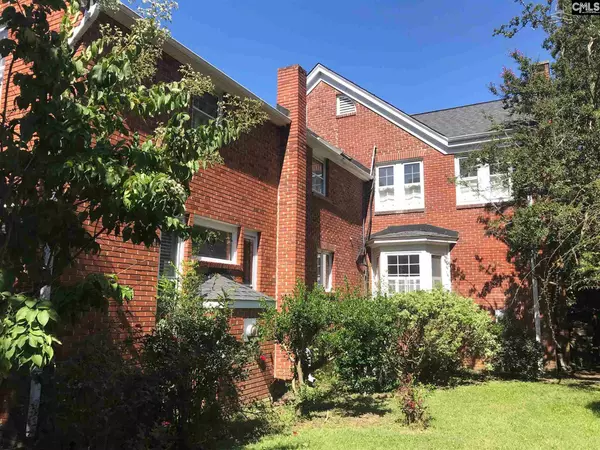$584,000
For more information regarding the value of a property, please contact us for a free consultation.
4 Beds
4 Baths
3,464 SqFt
SOLD DATE : 04/09/2021
Key Details
Property Type Single Family Home
Sub Type Single Family
Listing Status Sold
Purchase Type For Sale
Square Footage 3,464 sqft
Price per Sqft $158
Subdivision Hollywood / Rose Hill
MLS Listing ID 502522
Sold Date 04/09/21
Style Colonial
Bedrooms 4
Full Baths 4
Year Built 1931
Property Description
There are so many possibilities with this home! Downstairs features large dinning and formal living room spaces that could be converted to fit the buyers needs . Charming, Elegant Home with brick fencing sides and back , located in a neighborhood of vintage homes all with a history. mature landscaping and trees present a welcome respite . Private back yard with hardy plank workshop/studio. Great kitchen with abundant cabinets including display with glass doors. Corian counter tops and gas range in the island.Thermal pane windows flood the kitchen, family room and tiled sun room with light and lovely view of side and back yard. Bookcases surround the gas fireplace in the family room adjoining the kitchen.also custom built ins for displaying art work. There are fireplaces in both the Living Room and Elegant Dinning Room plus a bay Window .Walled bookcases adorn the the library adjacent to the kitchen .There is a Fantastic office with brick floors,custom cabinets, lots of counter space and file drawers and windows with view of side yard. . Need two offices? The library could opt to be the second one.Upstairs hosts two large master suites with fireplaces and private baths Two other bedrooms share a bath.For storage there is a large walk up attic space and small basement accessible from kitchen. Walk to Hollywood / Rose Hill Community Park , Five Points, the University ,and downtown . Wonderful street with a sense of community.
Location
State SC
County Richland
Area Columbia - South
Rooms
Other Rooms Sun Room, Office, Workshop
Primary Bedroom Level Second
Master Bedroom Double Vanity, Fireplace, Closet-His & Her, Separate Shower, Closet-Walk in, Ceilings-High (over 9 Ft), Floors-Hardwood, Separate Water Closet
Bedroom 2 Second Closet-His & Her
Dining Room Main Built-ins, Floors-Hardwood, Ceilings-High (over 9 Ft), Recessed Lights
Kitchen Main Floors-Hardwood, Island, Counter Tops-Solid Surfac, Recessed Lights
Interior
Interior Features Attic Storage, BookCase, Ceiling Fan
Heating Gas 2nd Lvl, Heat Pump 1st Lvl
Cooling Heat Pump 1st Lvl
Flooring Hardwood, Tile
Fireplaces Number 5
Fireplaces Type Wood Burning, Gas Log-Natural
Equipment Dishwasher, Disposal
Exterior
Exterior Feature Front Porch, Workshop, Gutters - Partial
Parking Features None
Fence Partial
Street Surface Paved
Building
Story 2
Foundation Crawl Space
Sewer Public
Water Public
Structure Type Brick-Partial-AbvFound,Fiber Cement-Hardy Plank
Schools
Elementary Schools Moore
Middle Schools Hand
High Schools Dreher
School District Richland One
Read Less Info
Want to know what your home might be worth? Contact us for a FREE valuation!

Our team is ready to help you sell your home for the highest possible price ASAP
Bought with Coldwell Banker Realty
Get More Information


