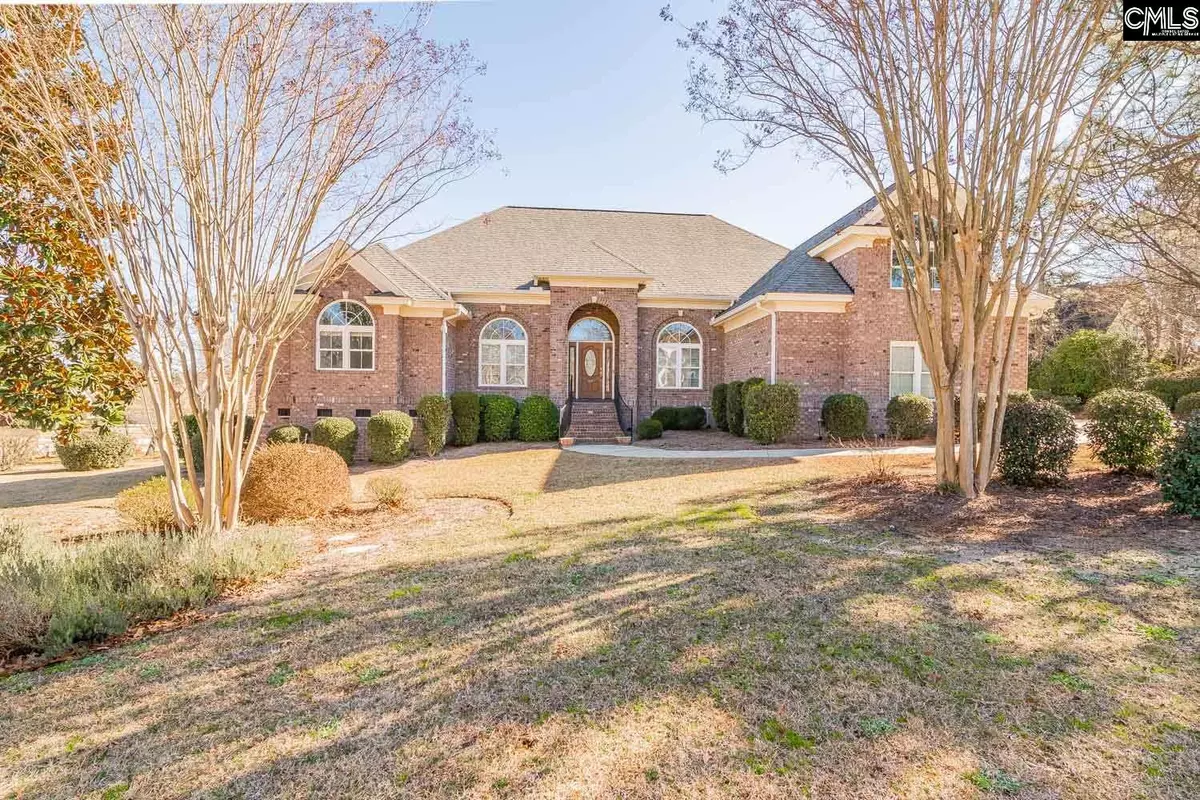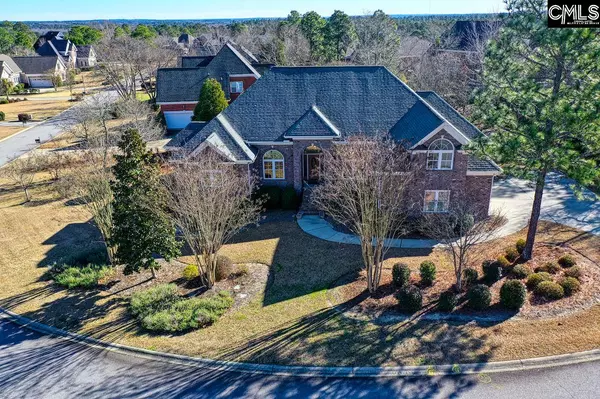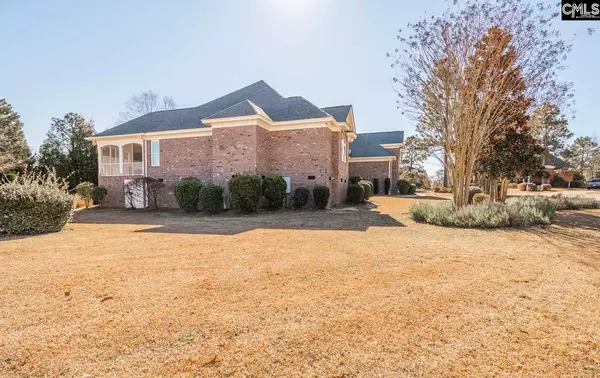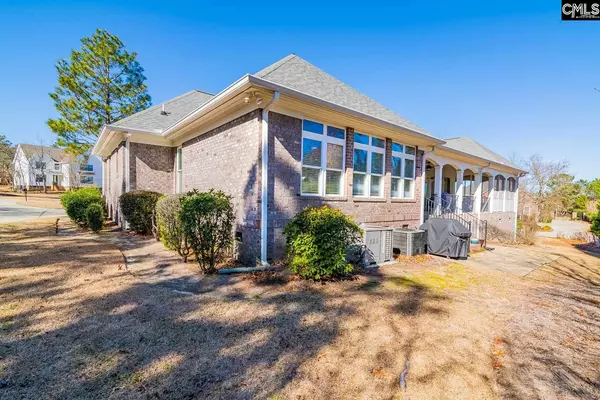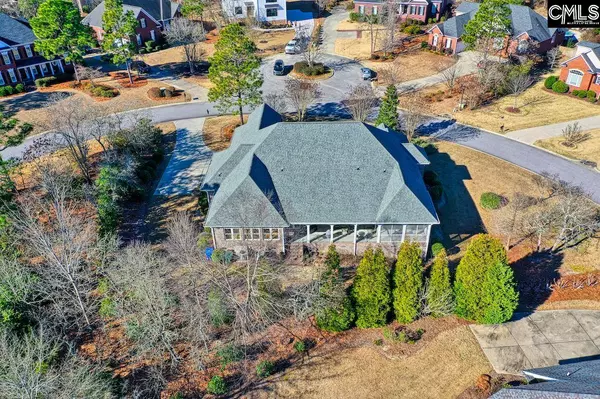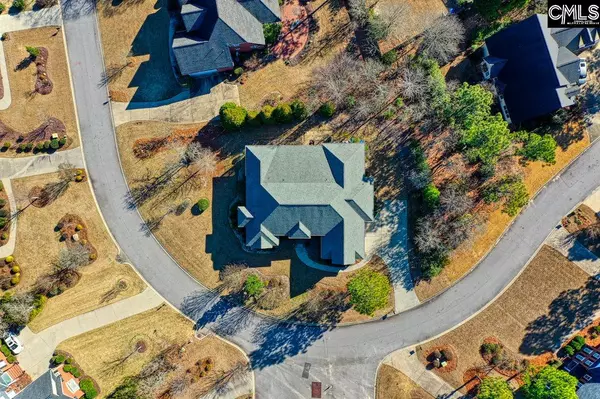$399,995
For more information regarding the value of a property, please contact us for a free consultation.
4 Beds
3 Baths
3,514 SqFt
SOLD DATE : 03/12/2021
Key Details
Property Type Single Family Home
Sub Type Single Family
Listing Status Sold
Purchase Type For Sale
Square Footage 3,514 sqft
Price per Sqft $117
Subdivision Woodcreek Farms
MLS Listing ID 510366
Sold Date 03/12/21
Style Contemporary
Bedrooms 4
Full Baths 2
Half Baths 1
HOA Fees $80/ann
Year Built 2006
Property Description
Beautiful custom built home within the original Woodcreek Farms architectural guidelines of developers Edwin Cooper, Jr. and C. Heath Manning. Construction overseen by Architect Jeff Stroud. Very open design accentuated with heavy crown moulding and attractive, charming trim. Beautiful open kitchen is the heart of the main floor with spacious counter area and much light and airiness. Large Master bedroom with voluminous his and her closets. Split bedrooms and a FROG with ample attic storage that can be an additional bedroom. Extraordinary yard from which both a large screen porch and an additional covered porch overlook. Functional open office, hardwood floors, security cameras and much more. This is truly an open floor plan and CUSTOM built home.
Location
State SC
County Richland
Area Columbia Northeast
Rooms
Primary Bedroom Level Main
Master Bedroom Double Vanity, Tub-Garden, Closet-His & Her, Bath-Private, Separate Shower, Closet-Walk in, Ceilings-Tray, Ceiling Fan, Separate Water Closet
Bedroom 2 Main Bath-Jack & Jill , Ceiling Fan, Closet-Private
Dining Room Main Floors-Hardwood, Molding
Kitchen Main Bar, Eat In, Floors-Hardwood, Island, Pantry, Counter Tops-Granite, Cabinets-Stained, Floors-Tile, Backsplash-Granite, Recessed Lights
Interior
Interior Features Attic Storage
Heating Gas 1st Lvl, Heat Pump 2nd Lvl
Cooling Central
Flooring Carpet, Hardwood, Marble, Tile
Fireplaces Number 1
Fireplaces Type Gas Log-Natural
Equipment Compactor, Dishwasher, Disposal, Microwave Built In
Laundry Electric, Heated Space
Exterior
Exterior Feature Sprinkler, Gutters - Full
Parking Features Garage Attached, side-entry
Garage Spaces 2.0
Pool No
Street Surface Paved
Building
Story 1.5
Foundation Crawl Space
Sewer Public
Water Public
Structure Type Brick-All Sides-AbvFound
Schools
Elementary Schools Catawba Trail
Middle Schools Summit
High Schools Spring Valley
School District Richland Two
Read Less Info
Want to know what your home might be worth? Contact us for a FREE valuation!

Our team is ready to help you sell your home for the highest possible price ASAP
Bought with Taylored Realty LLC

