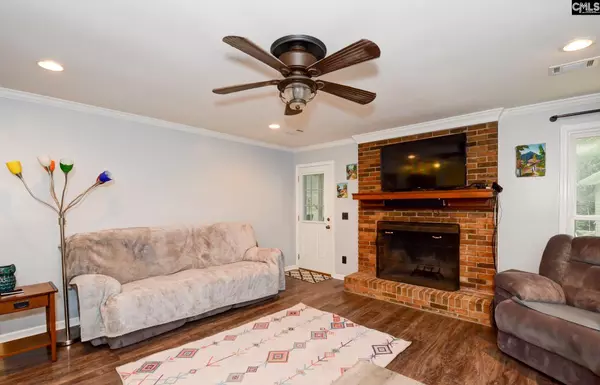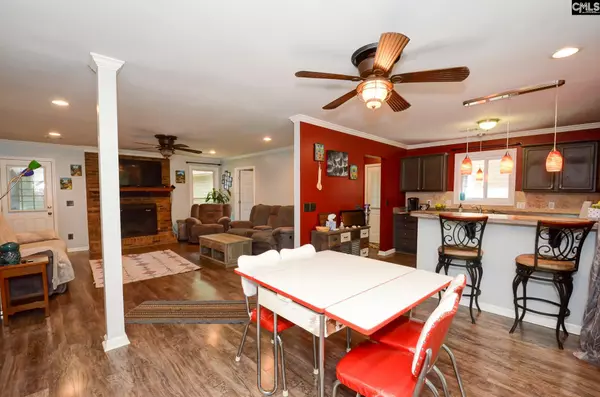$180,000
For more information regarding the value of a property, please contact us for a free consultation.
3 Beds
2 Baths
1,403 SqFt
SOLD DATE : 10/29/2021
Key Details
Property Type Single Family Home
Sub Type Single Family
Listing Status Sold
Purchase Type For Sale
Square Footage 1,403 sqft
Price per Sqft $129
Subdivision Stonegate
MLS Listing ID 522308
Sold Date 10/29/21
Style Bungalow,Traditional
Bedrooms 3
Full Baths 2
Year Built 1975
Lot Size 0.260 Acres
Property Description
Come see this charming home in Stonegate! Located just a few minutes from Lake Murray, transit on area interstates, and shopping and dining in Irmo, this 3-bedroom, 2-bathroom, 1,403 sq. ft. bungalow style home is waiting for you! Boasting: modern wood look luxury vinyl plank flooring and crown molding throughout; an open dining area; large eat-in kitchen with painted cabinets, pendant lighting, breakfast bar, and stainless-steel appliances; a bright living room with a cozy wood burning fireplace; a spacious master with private en suite; two additional good size bedrooms; another full bath; and a dedicated laundry room. The large screened porch is a great space for entertaining! The fenced backyard features a small quiet creek and an above ground pool that can convey or be removed. Don't miss the room behind the garage, perfect for a workshop or storage! Come make this great home yours before someone else does!
Location
State SC
County Richland
Area Irmo/St Andrews/Ballentine
Rooms
Primary Bedroom Level Main
Master Bedroom Bath-Private, Separate Shower, Ceiling Fan, Closet-Private, Floors-Laminate
Bedroom 2 Main Bath-Shared, Tub-Shower, Ceiling Fan, Closet-Private, Floors-Laminate
Dining Room Main
Kitchen Main Bar, Eat In, Counter Tops-Formica, Floors-Laminate, Backsplash-Tiled, Cabinets-Painted
Interior
Interior Features Attic Storage, Ceiling Fan, Smoke Detector, Attic Pull-Down Access, Attic Access
Heating Central, Electric
Cooling Central
Flooring Tile, Laminate
Fireplaces Number 1
Fireplaces Type Wood Burning
Equipment Dishwasher, Disposal, Microwave Above Stove
Laundry Heated Space
Exterior
Exterior Feature Screened Porch, Workshop, Porch (not screened), Gutters - Full
Parking Features Garage Detached
Garage Spaces 1.0
Fence Chain Link, Wood
Pool Yes
Street Surface Paved
Building
Story 1
Foundation Slab
Sewer Public
Water Public
Structure Type Vinyl
Schools
Elementary Schools River Springs
Middle Schools Dutch Fork
High Schools Dutch Fork
School District Lexington/Richland Five
Read Less Info
Want to know what your home might be worth? Contact us for a FREE valuation!

Our team is ready to help you sell your home for the highest possible price ASAP
Bought with eXp Realty LLC






