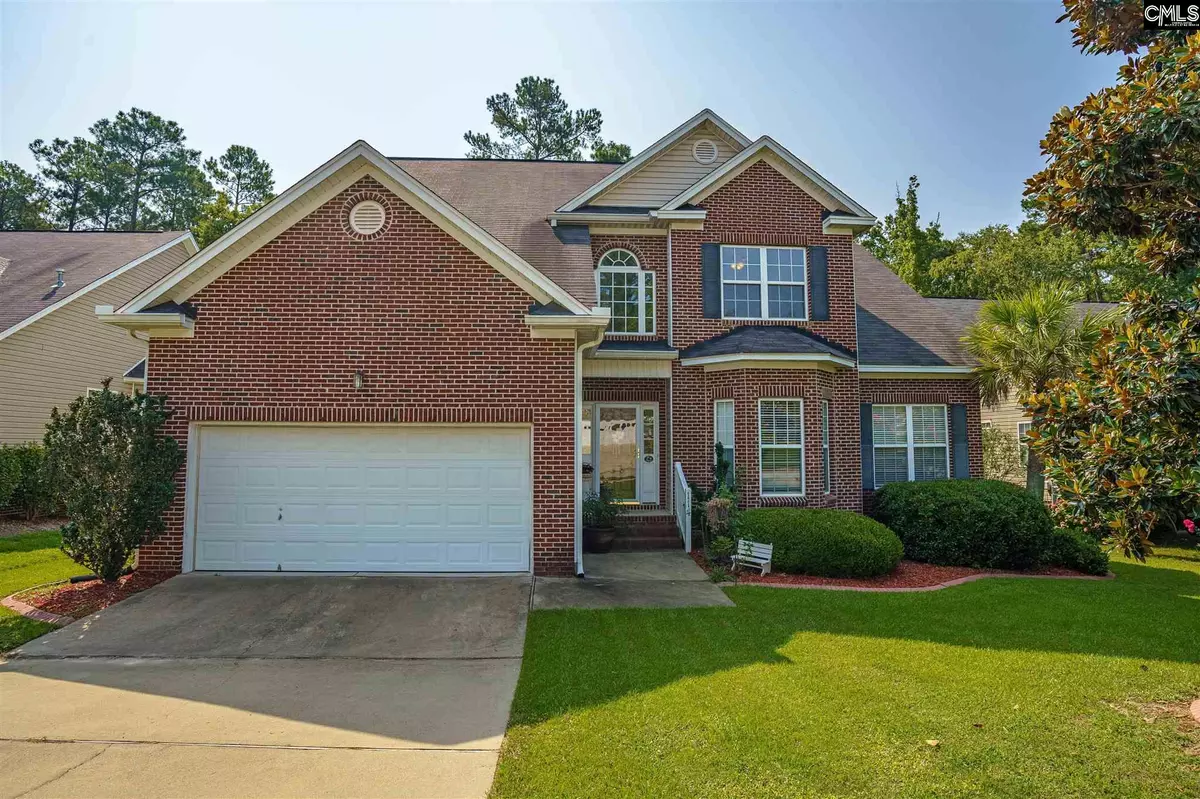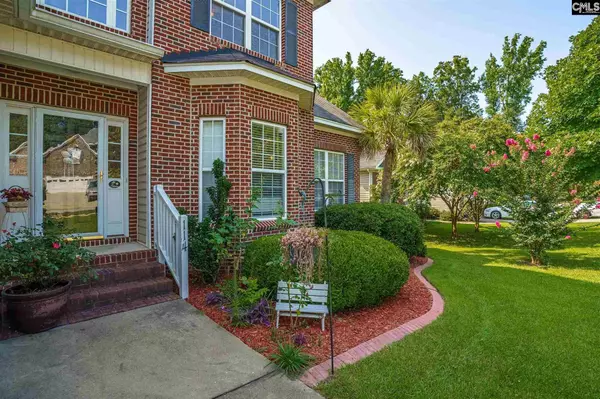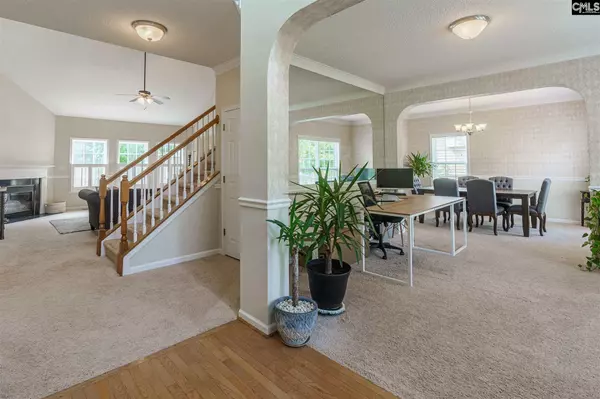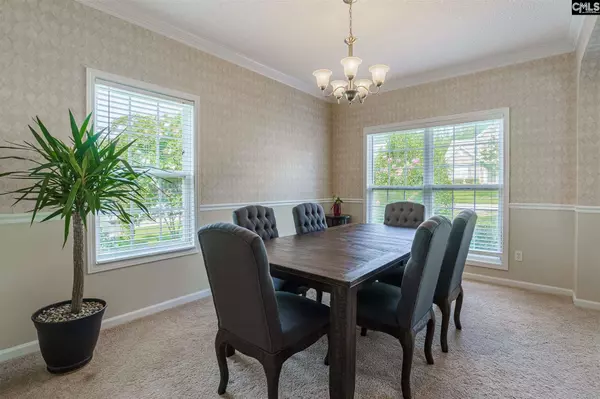$325,000
For more information regarding the value of a property, please contact us for a free consultation.
4 Beds
3 Baths
2,703 SqFt
SOLD DATE : 09/02/2021
Key Details
Property Type Single Family Home
Sub Type Single Family
Listing Status Sold
Purchase Type For Sale
Square Footage 2,703 sqft
Price per Sqft $122
Subdivision Caedmons Creek
MLS Listing ID 522821
Sold Date 09/02/21
Style Traditional
Bedrooms 4
Full Baths 2
Half Baths 1
HOA Fees $33/ann
Year Built 2004
Lot Size 0.280 Acres
Property Description
Wonderful home in Caedmon's Creek, in popular Irmo neighborhood, close to 1-26, Harbison, Lake Murray & downtown Columbia! As you enter this 4 BR/2.5 BA/2 GAR home, you are welcomed by a foyer w/soaring ceilings & hardwood floors. Adjacent is the formal LR w/bay window & DR w/butler's pantry. The GR features cathedral ceilings, plantation shutters & a gas FPL. The huge chef's kitchen is open to the GR & features a sunny breakfast area, stainless appliances, pantry, solid surface counter-tops, bar, tile backsplash & tile floors. The large master suite has high ceilings, a private master bathroom, with soaking tub, w/in shower, double vanities, water closet & large walk-in closet. Head upstairs to the loft, which has so many possibilities…work out room, office, study area or reading nook? You will also find 3 spacious BR's and a full bathroom. Home sits on a large, .28-acre lot. Fantastic backyard is very private, perfect for enjoying the beautiful hardwood trees while entertaining on the large 2-tier decks! Neighborhood has pool & cabana! Award winning Dutch Fork-District 5 schools.
Location
State SC
County Richland
Area Irmo/St Andrews/Ballentine
Rooms
Other Rooms Loft
Primary Bedroom Level Main
Master Bedroom Double Vanity, Tub-Garden, Closet-His & Her, Bath-Private, Separate Shower, Closet-Walk in, Ceilings-High (over 9 Ft), Separate Water Closet
Bedroom 2 Second Ceiling Fan, Closet-Private
Dining Room Main Molding, Ceilings-High (over 9 Ft), Butlers Pantry
Kitchen Main Bar, Eat In, Pantry, Counter Tops-Solid Surfac, Floors-Tile, Backsplash-Tiled, Recessed Lights
Interior
Interior Features Attic Storage, Ceiling Fan, Garage Opener, Security System-Owned, Smoke Detector, Attic Pull-Down Access, Attic Access
Heating Gas Pac
Cooling Central
Flooring Carpet, Hardwood, Tile
Fireplaces Number 1
Fireplaces Type Gas Log-Natural
Equipment Dishwasher, Disposal, Microwave Above Stove
Laundry Electric, Mud Room
Exterior
Exterior Feature Deck, Sprinkler, Gutters - Full
Parking Features Garage Attached
Garage Spaces 2.0
Fence NONE
Street Surface Paved
Building
Story 2
Foundation Crawl Space
Sewer Public
Water Public
Structure Type Brick-Partial-AbvFound,Vinyl
Schools
Elementary Schools Dutch Fork
Middle Schools Dutch Fork
High Schools Dutch Fork
School District Lexington/Richland Five
Read Less Info
Want to know what your home might be worth? Contact us for a FREE valuation!

Our team is ready to help you sell your home for the highest possible price ASAP
Bought with ERA Wilder Realty






