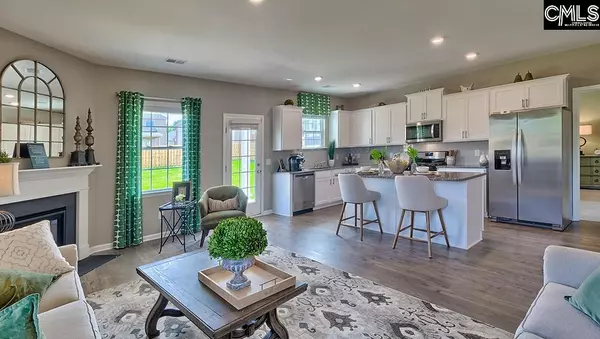$328,940
For more information regarding the value of a property, please contact us for a free consultation.
4 Beds
4 Baths
2,565 SqFt
SOLD DATE : 05/18/2022
Key Details
Property Type Single Family Home
Sub Type Single Family
Listing Status Sold
Purchase Type For Sale
Square Footage 2,565 sqft
Price per Sqft $128
Subdivision Stonemont
MLS Listing ID 531854
Sold Date 05/18/22
Style Traditional
Bedrooms 4
Full Baths 3
Half Baths 1
HOA Fees $16/ann
Year Built 2021
Lot Size 0.440 Acres
Property Description
Stock photos, home under construction. The Winston w/ Dual Masters, is a 2565 sq. ft. new construction home w/ 4 beds, 3.5 baths & a 2-car garage. Upon entering, 9-foot ceilings greet you, Revwood flooring is installed in all downstairs living areas. A formal dining room is located off the foyer, then opens to a large kitchen featuring a huge island, 36" White cabinetry w/ modern hardware, granite counter tops, subway tile back splash, ample storage, pantry, recessed lighting & stainless appliances w/ a 5-burner gas stove! The kitchen is open to the family room w/ a beautiful gas fireplace. One owner suite is on the main level! Master bedroom features walk-in closet, & the downstairs owners bathroom features marble counters & dual sinks. Upstairs has an open loft area, great for a large family. Also, youâll find 3 more bedrooms â one is a 2nd Master suite! The laundry room is conveniently located downstairs. This plan is perfect for a multi-generational family or if youâre looking for a master bedroom downstairs! Features include a Smart home package, tankless gas water heater, sprinkler system, full gutters, 30-year architectural shingles, and a deluxe landscape package. A beautiful community, low HOA, and close to the interstate and shopping makes this the most affordable home in new construction!
Location
State SC
County Richland
Area Irmo/St Andrews/Ballentine
Rooms
Primary Bedroom Level Main
Master Bedroom Double Vanity, Bath-Private, Separate Shower, Closet-Walk in, Ceilings-Tray, Closet-Private
Bedroom 2 Second Double Vanity, Closet-His & Her, Bath-Private, Closet-Walk in, Tub-Shower, Closet-Private
Dining Room Main
Kitchen Main Island, Pantry, Counter Tops-Granite, Floors-Laminate, Backsplash-Tiled, Recessed Lights
Interior
Interior Features Garage Opener, Attic Access
Heating Central, Gas 1st Lvl, Gas 2nd Lvl, Gas Pac, Zoned
Cooling Central, Zoned
Fireplaces Number 1
Fireplaces Type Gas Log-Natural
Equipment Dishwasher, Disposal, Microwave Above Stove, Tankless H20
Laundry Electric
Exterior
Exterior Feature Sprinkler, Gutters - Full
Parking Features Garage Attached, Front Entry
Garage Spaces 2.0
Street Surface Paved
Building
Story 2
Foundation Slab
Sewer Public
Water Public
Structure Type Brick-Partial-AbvFound,Vinyl
Schools
Elementary Schools River Springs
Middle Schools Dutch Fork
High Schools Dutch Fork
School District Lexington/Richland Five
Read Less Info
Want to know what your home might be worth? Contact us for a FREE valuation!

Our team is ready to help you sell your home for the highest possible price ASAP
Bought with Better Homes and Gardens Real Est Medley






