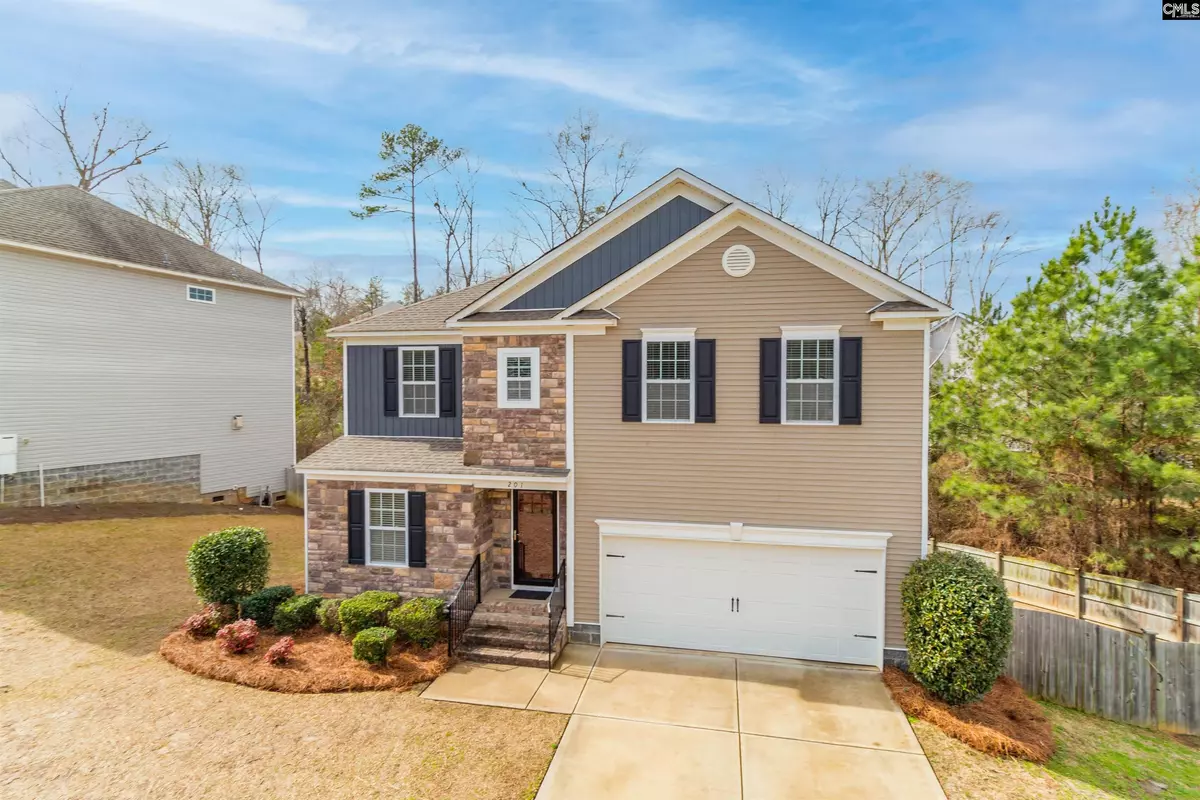$275,000
For more information regarding the value of a property, please contact us for a free consultation.
4 Beds
3 Baths
2,261 SqFt
SOLD DATE : 03/22/2022
Key Details
Property Type Single Family Home
Sub Type Single Family
Listing Status Sold
Purchase Type For Sale
Square Footage 2,261 sqft
Price per Sqft $130
Subdivision Stonemont
MLS Listing ID 535272
Sold Date 03/22/22
Style Craftsman
Bedrooms 4
Full Baths 2
Half Baths 1
HOA Fees $14/ann
Year Built 2015
Lot Size 0.290 Acres
Property Description
Open house 1-5pm Friday, February 25th. Owners are already in their new home, so this one is ready to be yours today! 4 bedrooms & 2 1/2 baths 2272 sq ft. with a 2 car garage. Garage storage already in place. Energy efficient with Honeywell Smart Touch system for long distance monitoring of lights, locks, etc with no monthly fee! Features include tile bksplash & docking station w/speakers in kit. Hdwd & tiled floors, granite in kitchen & baths, tankless water heater, separate shower with garden tub & double vanities in master. Stunning 7ft by 4ft custom built granite kitchen island is the heartbeat of the home. 4 zone programable irrigation system. Lex/Rich School district 5 only Two minutes from Dutch Fork schools. One of the largest fenced in yards in the neighborhood and private back yard when the spring foliage fills in. Built in sound system speakers in the kitchen. Full laundry room on the 2nd floor. Stand up crawl space under the house has its own concrete pad and enough space that can act as itâs own storage unit. Ceiling fans in every room and house is prewired for cable tv / internet in any room. Gas fire place and largest deck allowed by the HOA. Stainless steel appliances convey; Refrigerator, Washer, Dryer.
Location
State SC
County Richland
Area Irmo/St Andrews/Ballentine
Rooms
Primary Bedroom Level Second
Master Bedroom Tub-Garden, Bath-Private, Separate Shower, Ceilings-Tray, Ceiling Fan, Separate Water Closet, Floors - Carpet
Bedroom 2 Second Ceiling Fan, Floors - Carpet
Dining Room Main Ceilings-Tray, Ceiling Fan, Floors - Carpet, Floors-EngineeredHardwood
Kitchen Main Island, Counter Tops-Granite, Cabinets-Stained, Backsplash-Tiled
Interior
Heating Electric
Cooling Central
Fireplaces Number 1
Equipment Compactor, Dishwasher, Disposal, Dryer, Freezer, Refrigerator, Washer, Microwave Built In, Gas Water Heater
Laundry Heated Space
Exterior
Exterior Feature Deck, Sprinkler
Parking Features Garage Attached, Front Entry
Garage Spaces 2.0
Fence Rear Only Wood
Street Surface Paved
Building
Lot Description Corner
Faces Northeast
Story 2
Foundation Crawl Space
Sewer Public
Water Public
Structure Type Stone,Vinyl
Schools
Elementary Schools River Springs
Middle Schools Dutch Fork
High Schools Dutch Fork
School District Lexington/Richland Five
Read Less Info
Want to know what your home might be worth? Contact us for a FREE valuation!

Our team is ready to help you sell your home for the highest possible price ASAP
Bought with JPAR Magnolia Group






