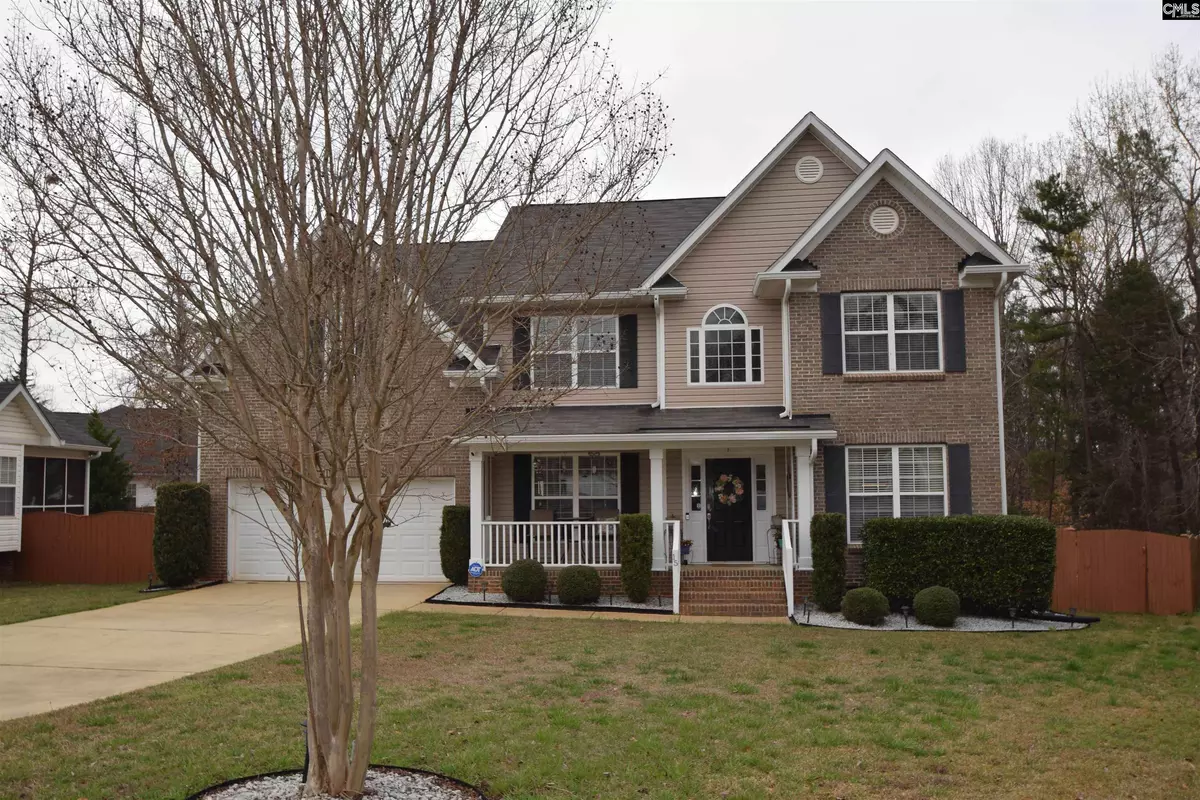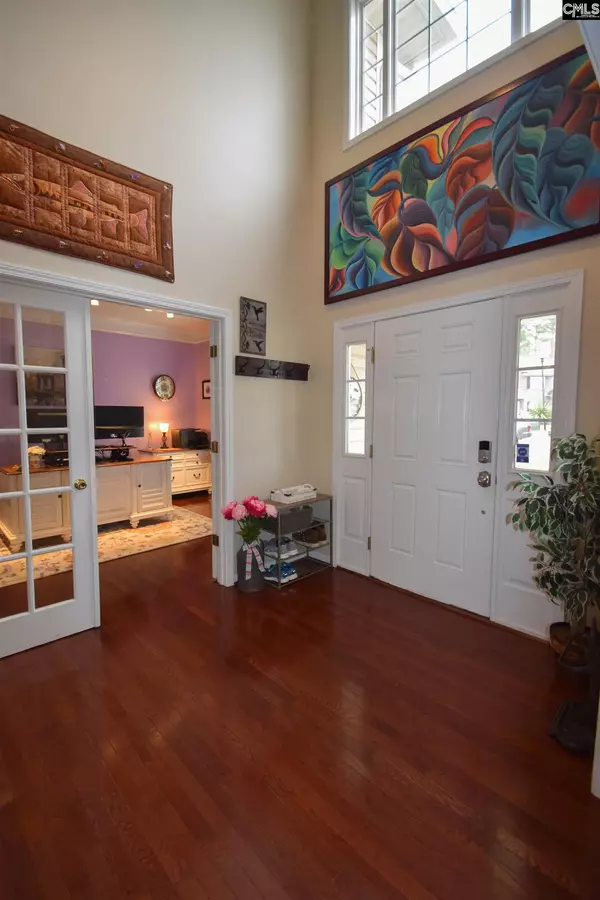$360,000
For more information regarding the value of a property, please contact us for a free consultation.
5 Beds
4 Baths
3,278 SqFt
SOLD DATE : 04/15/2022
Key Details
Property Type Single Family Home
Sub Type Single Family
Listing Status Sold
Purchase Type For Sale
Square Footage 3,278 sqft
Price per Sqft $117
Subdivision Caedmons Creek
MLS Listing ID 536461
Sold Date 04/15/22
Style Traditional
Bedrooms 5
Full Baths 3
Half Baths 1
HOA Fees $33/ann
Year Built 2006
Lot Size 0.320 Acres
Property Description
Nothing could be finer! So many wonderful appointments & details! Huge fenced 0.32 acre lot on cul-de-sac in convenient Lex/Rich Dist. 5 location. Country front porch. Welcoming 2-story Foyer with unique, lighted ceiling fan, hardwood flooring, & loads of natural light thru sidelights and palladium window. Super office at entry with double French doors, hardwood flooring, plus a wide built-in desk with storage, shelving and granite top. The Fml Dining Room has hardwood flooring along with heavy crown moldings and wainscoting. The spacious great room features 2 ceiling fans, heavy crown moldings and a fireplace with gas logs. It is open to the kitchen which has an abundance of cabinetry. There is lots of prep space on granite countertops with tile backsplash and a lunch counter overhang. Recessed lighting, tile flooring and an open dining space add to the things you will love about this kitchen! Deep laundry room on the main level with utility sink. Youâll enjoy the 2 separate staircases, each tucked away from the front entrance. 9â ceilings thru out the main level (except in the 2-story Foyer). Upstairs features a grand ownerâs suite w/spacious sitting area, bath & walk-in closet. There are 4 more bedrooms, plus 2 roomy baths. The home also has a 2-car garage, sprinkler system, and access to fun neighborhood amenities! Pool & playground are within walking distance. Meticulously cared for!
Location
State SC
County Richland
Area Irmo/St Andrews/Ballentine
Rooms
Primary Bedroom Level Second
Master Bedroom Double Vanity, French Doors, Tub-Garden, Bath-Private, Separate Shower, Sitting Room, Closet-Walk in, Ceilings-Tray, Ceiling Fan
Bedroom 2 Second Ceiling Fan, Closet-Private
Dining Room Main Floors-Hardwood, Molding
Kitchen Main Bar, Counter Tops-Granite, Cabinets-Stained, Floors-Tile, Backsplash-Tiled, Recessed Lights
Interior
Interior Features Ceiling Fan, Garage Opener, Smoke Detector, Attic Pull-Down Access
Heating Central
Cooling Central
Fireplaces Number 1
Fireplaces Type Gas Log-Natural
Equipment Microwave Above Stove
Laundry Heated Space
Exterior
Exterior Feature Deck, Patio, Shed, Sprinkler, Front Porch - Screened
Parking Features Garage Attached, Front Entry
Garage Spaces 2.0
Fence Privacy Fence, Rear Only Wood
Pool No
Street Surface Paved
Building
Lot Description Cul-de-Sac
Faces South
Story 2
Foundation Crawl Space
Sewer Public
Water Public
Structure Type Brick-Partial-AbvFound,Vinyl
Schools
Elementary Schools Dutch Fork
Middle Schools Dutch Fork
High Schools Dutch Fork
School District Lexington/Richland Five
Read Less Info
Want to know what your home might be worth? Contact us for a FREE valuation!

Our team is ready to help you sell your home for the highest possible price ASAP
Bought with Coldwell Banker Realty






