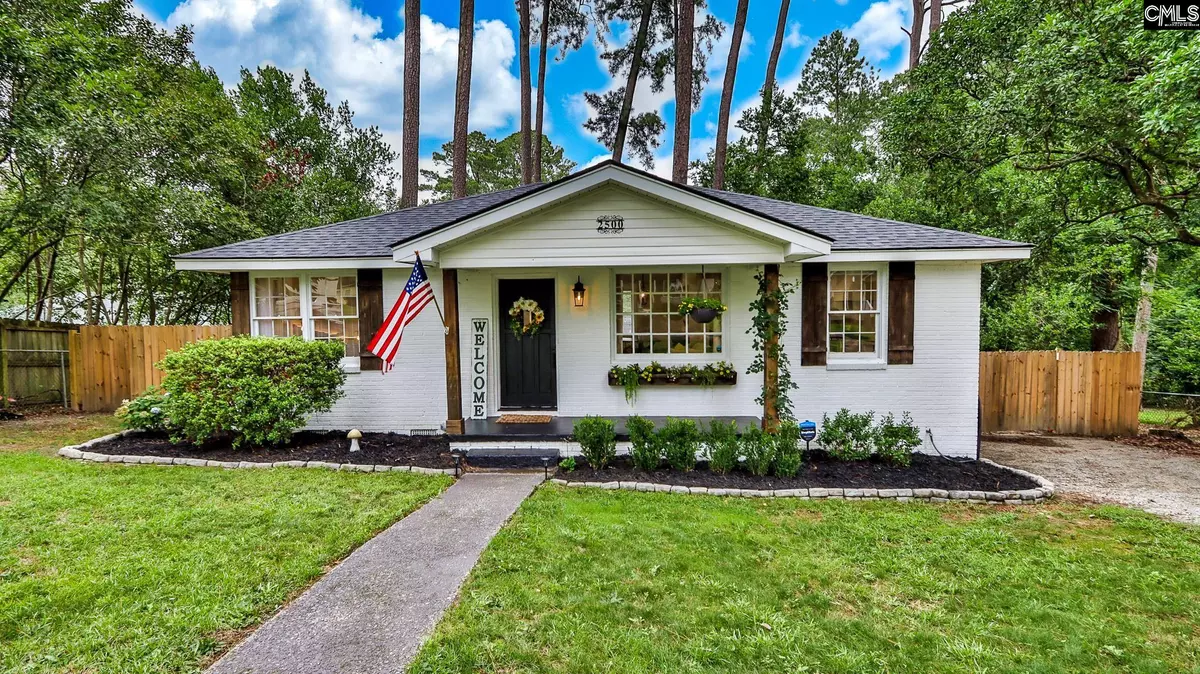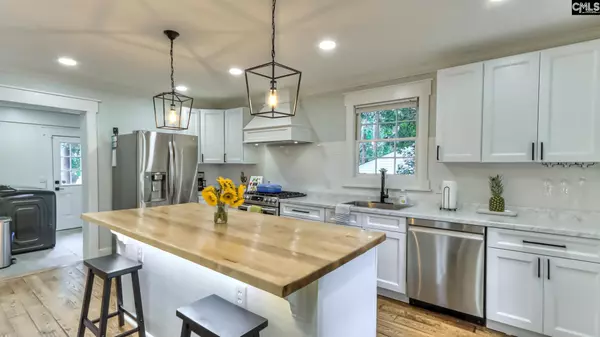$184,900
For more information regarding the value of a property, please contact us for a free consultation.
2 Beds
1 Bath
1,036 SqFt
SOLD DATE : 08/25/2022
Key Details
Property Type Single Family Home
Sub Type Single Family
Listing Status Sold
Purchase Type For Sale
Square Footage 1,036 sqft
Price per Sqft $195
Subdivision Forest Acres
MLS Listing ID 545276
Sold Date 08/25/22
Style Bungalow
Bedrooms 2
Full Baths 1
Year Built 1954
Lot Size 10,890 Sqft
Property Description
This beautifully renovated brick bungalow offers all of the convenience of Forest Acres area living and updated modern farmhouse style! Inside, youâll find open concept living and vaulted ceilings, exposed hand-hewn beams, new wide-plank ash hardwood flooring, new light fixtures, & recessed lighting throughout! The kitchen is a showpiece, featuring a stunning 7 ft maple-top island with built in microwave, new white cabinets and stainless appliances, including a 5-burner gas range & oversize stainless sink. The dining area features exposed brick and a custom wine wall. New floor tile and fixtures, subway tile tub surround, spa shower head, and marble top vanity complete the bathroom. Crown molding, new solid core doors, and bedroom closet barn doors create a finished, cohesive space. Just off the kitchen youâll find a large heated and cooled mudroom leading out to the new Trex back deck. Want more? A large paver patio with solar string lights offers plenty of room for outdoor entertaining, and the adjacent fire pit welcomes guests year-round. Newly painted exterior & new architectural shingle roof in 2020. Schedule your private showing today!
Location
State SC
County Richland
Area Forest Acres, Arcadia Lakes
Rooms
Primary Bedroom Level Main
Master Bedroom Ceiling Fan, Floors-Hardwood
Bedroom 2 Main Ceiling Fan, Floors-Hardwood
Dining Room Floors-Hardwood, Molding, Ceiling-Vaulted, Ceilings-High (over 9 Ft), Recessed Lights, Floors - Tile
Kitchen Main Floors-Hardwood, Island, Backsplash-Tiled, Cabinets-Painted, Recessed Lights
Interior
Heating Central, Heat Pump 1st Lvl
Cooling Central
Equipment Dishwasher, Disposal, Refrigerator, Microwave Built In, Stove Exhaust Vented Exte
Laundry Mud Room
Exterior
Exterior Feature Landscape Lighting, Gutters - Partial, Front Porch - Covered, Back Porch - Uncovered
Parking Features None
Fence Rear Only Other, Rear Only Wood, Rear Only-Chain Link
Pool No
Street Surface Paved
Building
Story 1
Foundation Crawl Space
Sewer Public
Water Public
Structure Type Brick-All Sides-AbvFound
Schools
Elementary Schools Watkins
Middle Schools Perry
High Schools Johnson
School District Richland One
Read Less Info
Want to know what your home might be worth? Contact us for a FREE valuation!

Our team is ready to help you sell your home for the highest possible price ASAP
Bought with Better Homes and Gardens Real Est Medley






