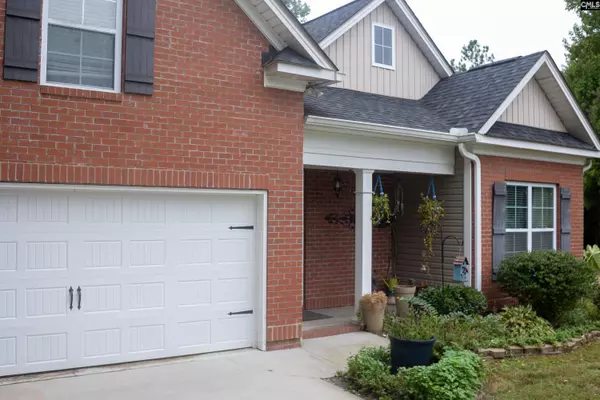$360,000
For more information regarding the value of a property, please contact us for a free consultation.
5 Beds
3 Baths
2,539 SqFt
SOLD DATE : 11/30/2022
Key Details
Property Type Single Family Home
Sub Type Single Family
Listing Status Sold
Purchase Type For Sale
Square Footage 2,539 sqft
Price per Sqft $133
Subdivision St Johns Place/Round Hill
MLS Listing ID 550410
Sold Date 11/30/22
Style Traditional
Bedrooms 5
Full Baths 3
HOA Fees $36/ann
Year Built 2015
Lot Size 0.510 Acres
Property Description
The Home you have been waiting for. Beautiful 5 Bedroom 3 Bathroom home in Irmo perfect for the growing family. Open floorplan with the Master Bedroom located on the Main Level. Separate shower and Tub with Walk-in Closet and double sink in Master. On the first level you will also find 2 additional bedrooms and a Full Bathroom. Hardwood in Foyer, Great Room, Kitchen and Dining Room. Title in Laundry and Baths. Soaring Cathedral Ceiling located in Great Room. Stainless Steal Appliances with Gas Range. Second level includes 2 additional bedrooms and a loft area perfect for a computer area. NEW CARPET AND PAINT. Lot is over half an acre locate at the end of Cul-De-Sac. Community Pool and Clubhouse in the Highly Desirable St. Johns Place Neighborhood. This home is zoned for Lex/Rich 5 School District. MOTIVATED SELLER!!!
Location
State SC
County Richland
Area Irmo/St Andrews/Ballentine
Rooms
Primary Bedroom Level Main
Master Bedroom Ceilings-Cathedral, Tub-Garden, Bath-Private, Separate Shower, Closet-Walk in, Ceilings-High (over 9 Ft), Floors-Luxury Vinyl Plank
Bedroom 2 Main Ceiling Fan, Floors - Carpet
Kitchen Main Floors-Hardwood, Island, Pantry, Counter Tops-Granite, Cabinets-Stained
Interior
Heating Split System
Cooling Central
Fireplaces Number 1
Fireplaces Type Gas Log-Natural
Equipment Dishwasher, Disposal, Refrigerator, Microwave Built In
Exterior
Exterior Feature Front Porch - Covered, Front Porch - Uncovered
Parking Features Garage Attached, Front Entry
Garage Spaces 2.0
Fence Privacy Fence
Pool No
Street Surface Paved
Building
Lot Description Cul-de-Sac
Story 2
Foundation Slab
Sewer Public
Water Public
Structure Type Brick-Partial-AbvFound
Schools
Elementary Schools Oak Pointe
Middle Schools Dutch Fork
High Schools Dutch Fork
School District Lexington/Richland Five
Read Less Info
Want to know what your home might be worth? Contact us for a FREE valuation!

Our team is ready to help you sell your home for the highest possible price ASAP
Bought with ERA Wilder Realty






