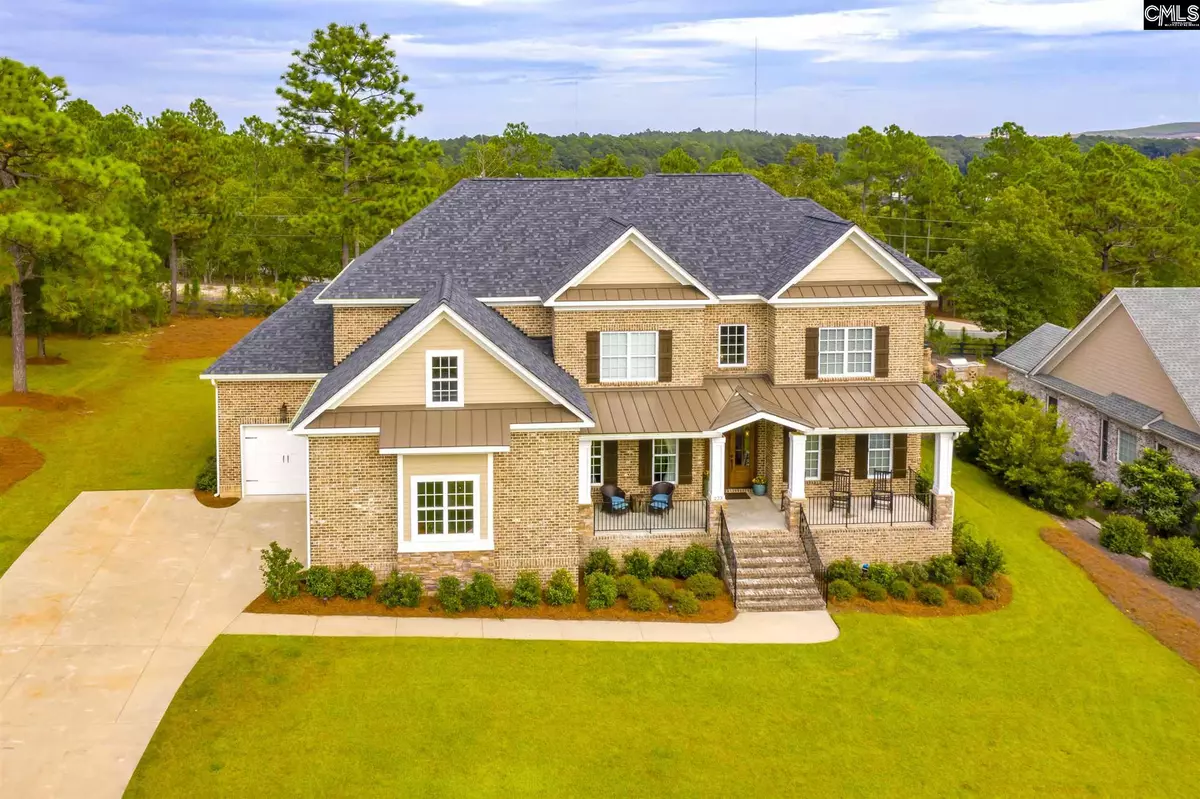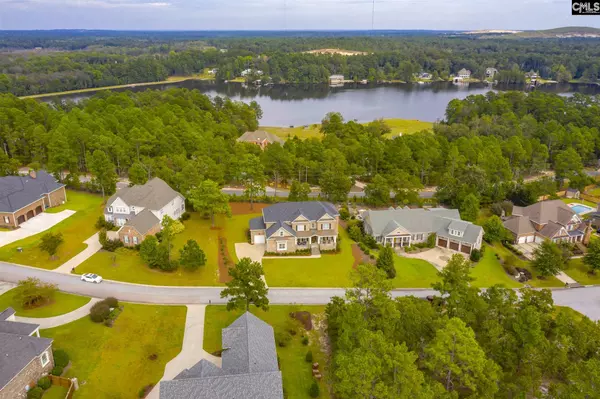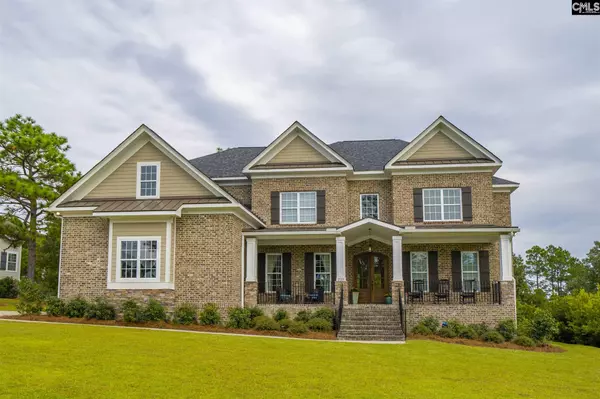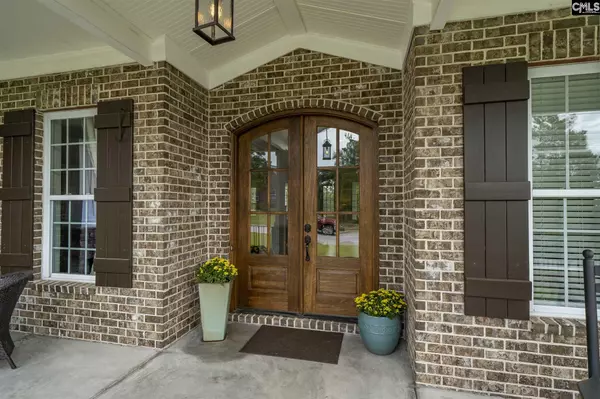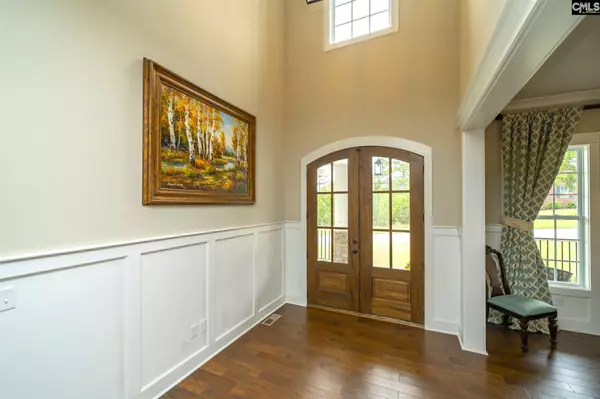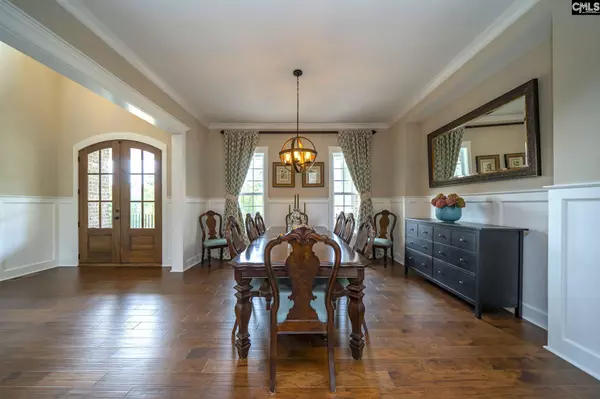$599,000
For more information regarding the value of a property, please contact us for a free consultation.
5 Beds
5 Baths
5,185 SqFt
SOLD DATE : 02/24/2021
Key Details
Property Type Single Family Home
Sub Type Single Family
Listing Status Sold
Purchase Type For Sale
Square Footage 5,185 sqft
Price per Sqft $113
Subdivision Woodcreek Farms - Sweetbay
MLS Listing ID 503618
Sold Date 02/24/21
Style Craftsman
Bedrooms 5
Full Baths 4
Half Baths 1
HOA Fees $112/ann
Year Built 2019
Property Description
PRIVATE GATED, RESORT LIFESTYLE! Beautiful 5 bedroom, 4.5 bath home provides a family w/ plenty of room & rooms to spread out OR come together for entertaining. Greet friends & family w/ a beautiful arched, double door entry & a wide, welcoming front porch. Step inside to an inviting, warm & open floor plan, w/ stunning hardwood floors, a soaring foyer, beautiful trim molding & fabulous layout! A spacious kitchen w/ a huge island opens up to the daily dining area, & great room, so the chef will always be a part of the action. There is an overall warmth to the style w/ a casual elegance. The owners' retreat is on the main level & removed from the action, so owner's can "retreat" to calm & privacy, even if the party or family activities continue. Enjoy the soaring ceilings & cozy reading nook w/ recessed lights. Relax in style in your private retreat or the luxurious bath w/ separate vanities + an amazing shower & deluxe designer soaking tub. Need space for your stuff? The owner's closet will not disappoint. For the rest of the family & guests, there is an expansive upstairs w/ 4 additional bedrooms, 2 w/ private baths & 2 with a Jack-n-Jill, but each bedroom has it's on vanity. There's a huge loft & a separate, massive, double bonus/exercise room. Dream away! This home can transform to your family's needs & vision! You MUST SEE this beautiful home, w/ a 3 car garage on half an acre, to truly appreciate all the comforts + charm this home can afford your family!
Location
State SC
County Richland
Area Columbia Northeast
Rooms
Other Rooms Bonus-Finished, Exercise Room, Loft
Primary Bedroom Level Main
Master Bedroom Bay Window, Double Vanity, French Doors, Tub-Garden, Bath-Private, Separate Shower, Sitting Room, Ceilings-Vaulted, Ceilings-High (over 9 Ft), Ceiling Fan, Closet-Private, Floors-Hardwood, Recessed Lighting, Separate Water Closet
Bedroom 2 Second Ceilings-Cathedral, Bath-Private, Closet-Walk in, Tub-Shower, Ceilings-High (over 9 Ft), Ceiling Fan
Dining Room Main Area, Floors-Hardwood, Molding, Ceilings-High (over 9 Ft)
Kitchen Main Floors-Hardwood, Island, Nook, Pantry, Counter Tops-Granite, Backsplash-Other, Cabinets-Painted, Recessed Lights
Interior
Interior Features Attic Storage, BookCase, Ceiling Fan, Garage Opener, Smoke Detector, Attic Access
Heating Gas 1st Lvl, Heat Pump 2nd Lvl, Split System, Zoned
Cooling Central, Split System, Zoned
Flooring Carpet, Hardwood, Tile
Fireplaces Number 1
Fireplaces Type Insert, Gas Log-Natural
Equipment Dishwasher, Disposal, Microwave Built In, Pot Filler, Stove Exhaust Vented Exte, Tankless H20
Laundry Electric, Heated Space
Exterior
Exterior Feature Deck, Front Porch, Sprinkler, Porch (not screened)
Parking Features Garage Attached, side-entry
Garage Spaces 3.0
Fence Partial, Wood
Pool No
Street Surface Private Maintenance
Building
Story 2
Foundation Crawl Space
Sewer Public
Water Public
Structure Type Brick-All Sides-AbvFound,Fiber Cement-Hardy Plank
Schools
Elementary Schools Catawba Trail
Middle Schools Summit
High Schools Spring Valley
School District Richland Two
Read Less Info
Want to know what your home might be worth? Contact us for a FREE valuation!

Our team is ready to help you sell your home for the highest possible price ASAP
Bought with Coldwell Banker Realty

