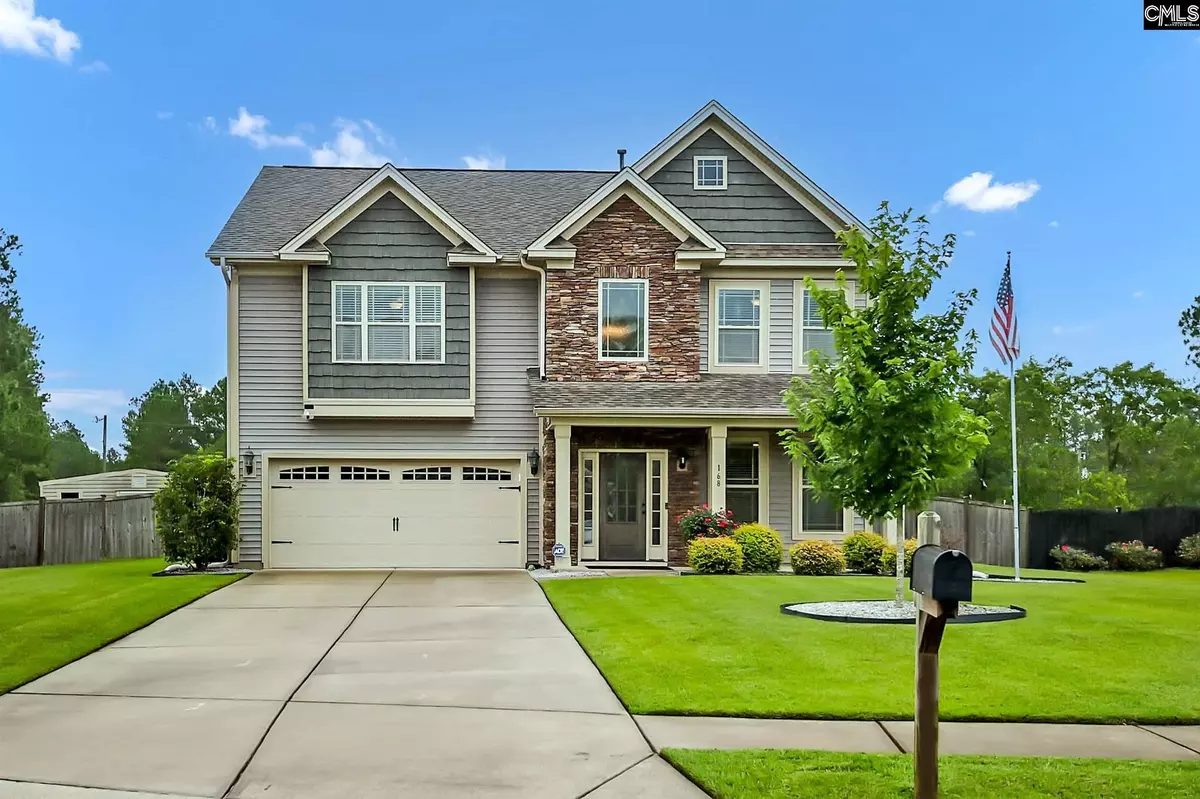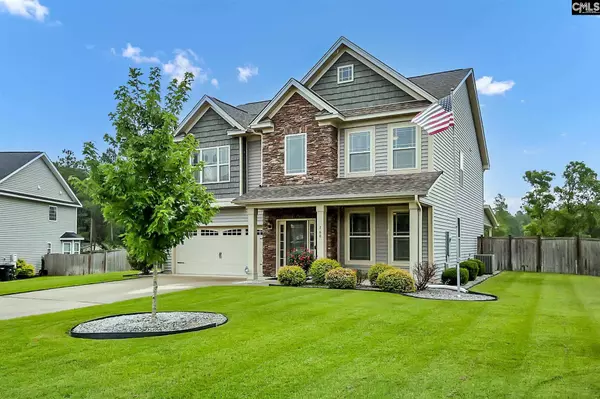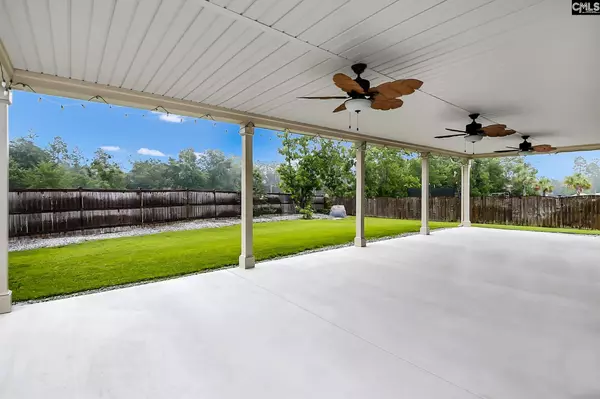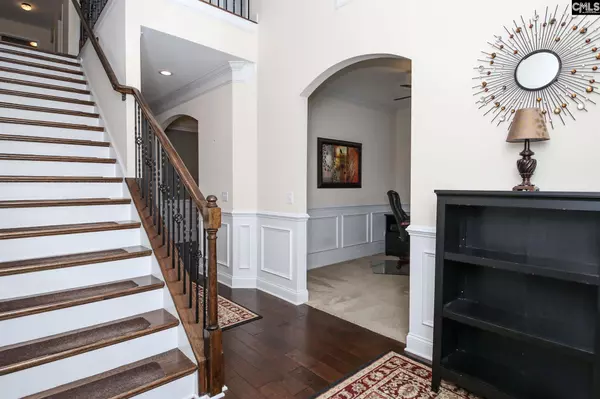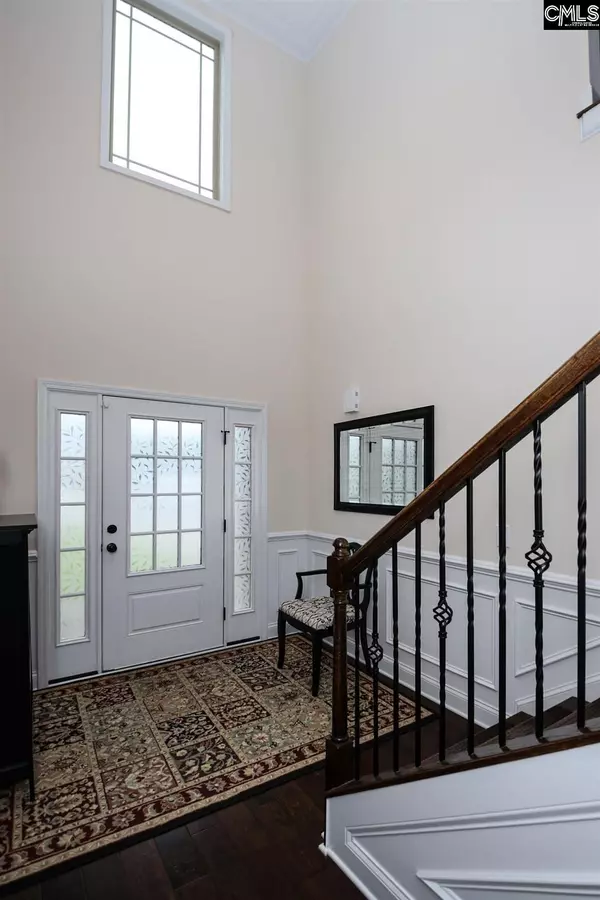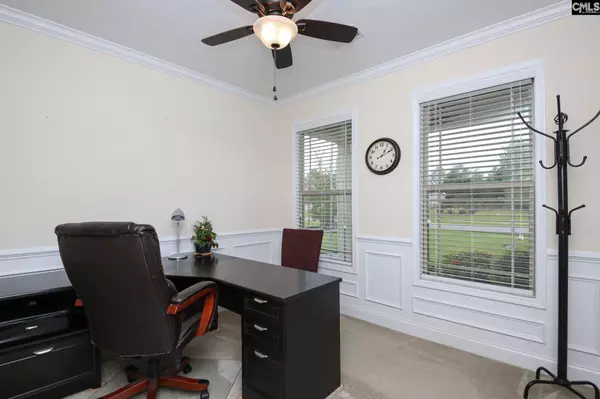$319,000
For more information regarding the value of a property, please contact us for a free consultation.
5 Beds
3 Baths
3,208 SqFt
SOLD DATE : 09/10/2021
Key Details
Property Type Single Family Home
Sub Type Single Family
Listing Status Sold
Purchase Type For Sale
Square Footage 3,208 sqft
Price per Sqft $96
Subdivision Pine Forest
MLS Listing ID 522434
Sold Date 09/10/21
Style Traditional
Bedrooms 5
Full Baths 3
HOA Fees $60
Year Built 2014
Lot Size 0.310 Acres
Property Description
This home is ready for new owners! Offering an open floor plan with 5 bedrooms and 3 full bathrooms; formal dining room with hardwood floors and coffered ceiling; spacious eat-in kitchen with a corner pantry and breakfast area; large living room with lots of natural light; master bedroom with walk-in closet and private bath with garden tub and separate shower. Outside you will find a huge covered patio; 12' x 20' storage shed; plus an irrigation well for the sprinkler system. This home is located in an award winning school district, and is minutes away from shopping, dining and I-20. You could quality for 100% financing through USDA! Make an appointment to tour today! Sellers are licensed real estate agents.
Location
State SC
County Kershaw
Area Kershaw County West - Lugoff, Elgin
Rooms
Other Rooms Loft
Primary Bedroom Level Second
Master Bedroom Tub-Garden, Bath-Private, Separate Shower, Closet-Walk in, Ceilings-Tray, Ceiling Fan, Closet-Private, Separate Water Closet
Bedroom 2 Second Closet-Walk in, Ceiling Fan, Closet-Private
Dining Room Main Floors-Hardwood, Molding
Kitchen Main Eat In, Pantry, Counter Tops-Granite, Cabinets-Stained, Floors-Vinyl, Backsplash-Tiled, Recessed Lights
Interior
Interior Features Attic Storage, Ceiling Fan, Central Vacuum, Garage Opener, Smoke Detector, Attic Pull-Down Access
Heating Central, Gas 1st Lvl, Gas 2nd Lvl
Cooling Central
Flooring Carpet, Hardwood, Vinyl
Fireplaces Number 1
Fireplaces Type Gas Log-Natural
Equipment Dishwasher, Disposal, Dryer, Refrigerator, Washer, Microwave Above Stove
Laundry Electric, Heated Space
Exterior
Exterior Feature Front Porch, Patio, Shed, Sprinkler, Irrigation Well, Gutters - Full
Parking Features Garage Attached
Garage Spaces 2.0
Fence Rear Only Wood
Pool No
Street Surface Paved
Building
Lot Description Cul-de-Sac
Faces West
Story 2
Foundation Slab
Sewer Public
Water Public
Structure Type Stone,Vinyl
Schools
Elementary Schools Blaney
Middle Schools Stover
High Schools Lugoff-Elgin
School District Kershaw County
Read Less Info
Want to know what your home might be worth? Contact us for a FREE valuation!

Our team is ready to help you sell your home for the highest possible price ASAP
Bought with EXIT Real Est Consultants

