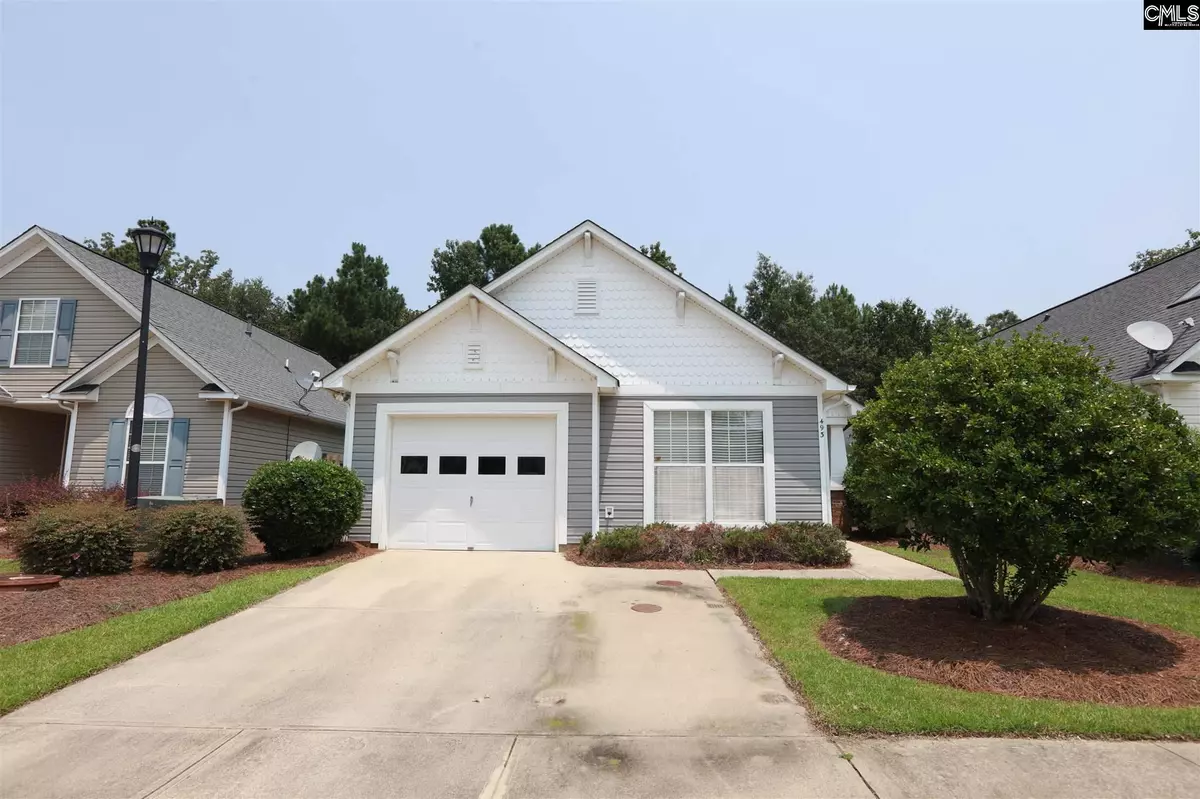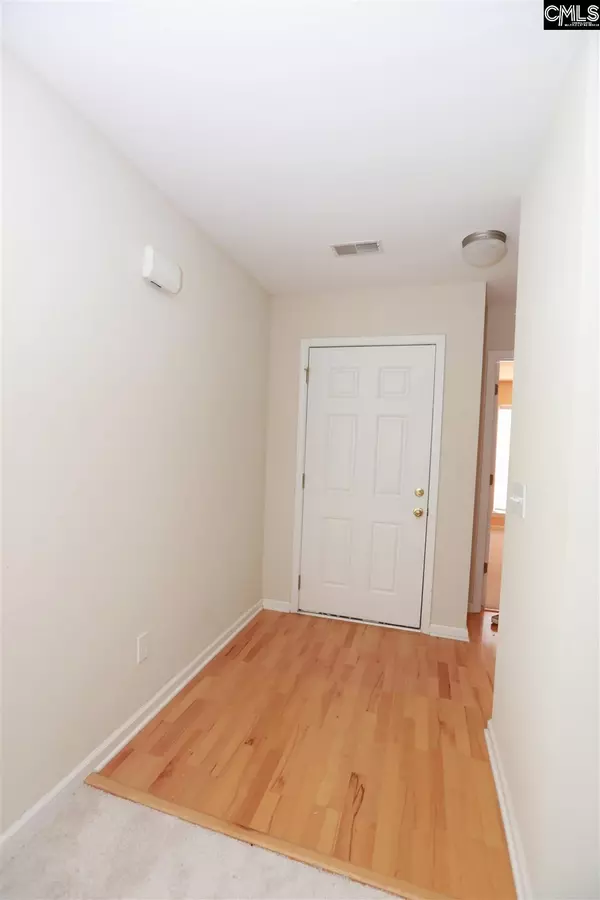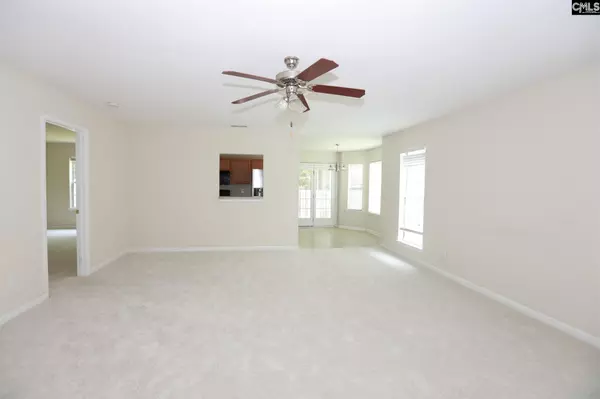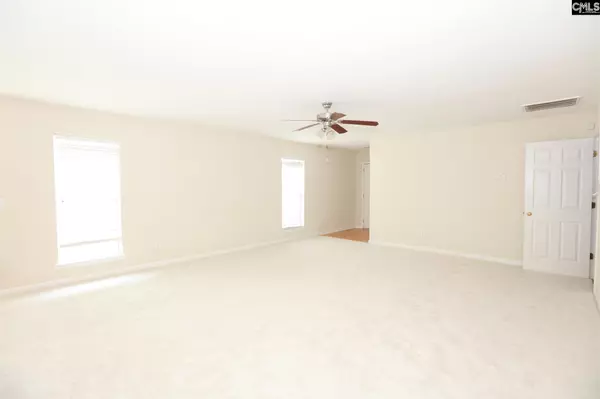$165,000
For more information regarding the value of a property, please contact us for a free consultation.
2 Beds
2 Baths
1,208 SqFt
SOLD DATE : 08/31/2021
Key Details
Property Type Single Family Home
Sub Type Single Family
Listing Status Sold
Purchase Type For Sale
Square Footage 1,208 sqft
Price per Sqft $144
Subdivision Milford Park
MLS Listing ID 522707
Sold Date 08/31/21
Style Ranch
Bedrooms 2
Full Baths 2
HOA Fees $103/qua
Year Built 2006
Property Description
This charming house is a Must-See! Located in the coveted Milford Park subdivision, it offers 2 bedrooms, 2 full baths and a screen porch. New carpet is installed throughout the house! The backyard is fully fenced and backs up to woods for added privacy. Washer, dryer and 2018 LG refrigerator are to convey. This subdivision has a clubhouse and a swimming pool. It is close to shopping, dining and Lake Murray. From the subdivision, there is a walk way to Ballentine Elementary School. HOA includes home security, front yard lawn maintenance, and power wash of the house exterior. It is perfect for a starter home or to downsize to a quiet neighborhood.
Location
State SC
County Richland
Area Irmo/St Andrews/Ballentine
Rooms
Primary Bedroom Level Main
Master Bedroom Double Vanity, Bath-Private, Closet-Walk in, Closet-Private
Bedroom 2 Main Bath-Shared, Closet-Private
Kitchen Main Eat In, Counter Tops-Formica, Cabinets-Stained, Floors-Vinyl
Interior
Interior Features Ceiling Fan, Garage Opener, Smoke Detector, Attic Pull-Down Access
Heating Central
Cooling Central
Flooring Carpet, Vinyl, Laminate
Equipment Dishwasher, Microwave Above Stove
Laundry Electric, Heated Space
Exterior
Exterior Feature Screened Porch, Gutters - Full
Parking Features Garage Attached
Garage Spaces 1.0
Fence Full, Wood
Pool No
Street Surface Paved
Building
Story 1
Foundation Slab
Sewer Public
Water Public
Structure Type Vinyl
Schools
Elementary Schools Ballentine
Middle Schools Dutch Fork
High Schools Dutch Fork
School District Lexington/Richland Five
Read Less Info
Want to know what your home might be worth? Contact us for a FREE valuation!

Our team is ready to help you sell your home for the highest possible price ASAP
Bought with Home Broker Realty LLC






