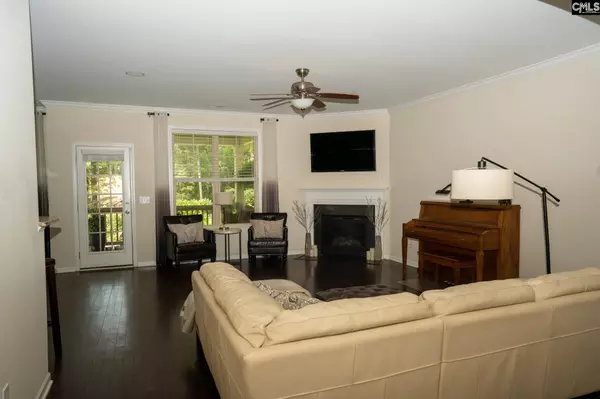$425,000
For more information regarding the value of a property, please contact us for a free consultation.
5 Beds
3 Baths
4,128 SqFt
SOLD DATE : 10/11/2022
Key Details
Property Type Single Family Home
Sub Type Single Family
Listing Status Sold
Purchase Type For Sale
Square Footage 4,128 sqft
Price per Sqft $101
Subdivision Belfair Oaks
MLS Listing ID 547840
Sold Date 10/11/22
Style Traditional
Bedrooms 5
Full Baths 3
HOA Fees $33/ann
Year Built 2014
Lot Size 0.320 Acres
Property Description
This spacious home offers an ideal floorplan and high ceilings. Gourmet kitchen, with granite counters and tile backsplash, offers ample counter space, island, breakfast bar seating, walk-in pantry, and a separate eat-in area, and opens to the spacious family room with a cozy fireplace. There is a formal dining room with a butlerâs pantry, and a formal living room. A guest bedroom with a full bath are located downstairs. Upstairs is a luxurious master bedroom with sitting area; master bath is spa-like, with a garden tub, separate shower, his and her vanities, a dressing area and his and her walk-in closets. Three additional bedrooms and a generously sized bonus room are also located upstairs. The home is situated in a great neighborhood with a community pool and tree-lined sidewalks.
Location
State SC
County Richland
Area Irmo/St Andrews/Ballentine
Rooms
Other Rooms Bonus-Finished, Enclosed Garage
Primary Bedroom Level Second
Master Bedroom Double Vanity, Tub-Garden, Closet-His & Her, Bath-Private, Separate Shower, Sitting Room, Closet-Walk in, Ceilings-High (over 9 Ft), Ceilings-Tray, Ceiling Fan, Separate Water Closet, Floors - Carpet
Bedroom 2 Second
Dining Room Main Floors-Hardwood, Ceilings-High (over 9 Ft), Butlers Pantry, Ceilings â Coffered
Kitchen Main Bar, Eat In, Island, Pantry, Counter Tops-Granite, Backsplash-Tiled, Cabinets-Glazed, Recessed Lights, Floors-EngineeredHardwood
Interior
Interior Features Attic Storage, Attic Pull-Down Access
Heating Central
Cooling Central
Fireplaces Number 1
Fireplaces Type Gas Log-Propane
Equipment Dishwasher, Disposal, Microwave Above Stove
Laundry Heated Space, Utility Room
Exterior
Exterior Feature Gutters - Full, Back Porch - Covered
Parking Features Garage Attached, Front Entry
Garage Spaces 2.0
Fence Rear Only Wood
Street Surface Paved
Building
Lot Description Cul-de-Sac
Story 2
Foundation Slab
Sewer Public
Water Public
Structure Type Stone,Vinyl
Schools
Elementary Schools River Springs
Middle Schools Dutch Fork
High Schools Dutch Fork
School District Lexington/Richland Five
Read Less Info
Want to know what your home might be worth? Contact us for a FREE valuation!

Our team is ready to help you sell your home for the highest possible price ASAP
Bought with EXIT Palmetto Real Estate Serv






