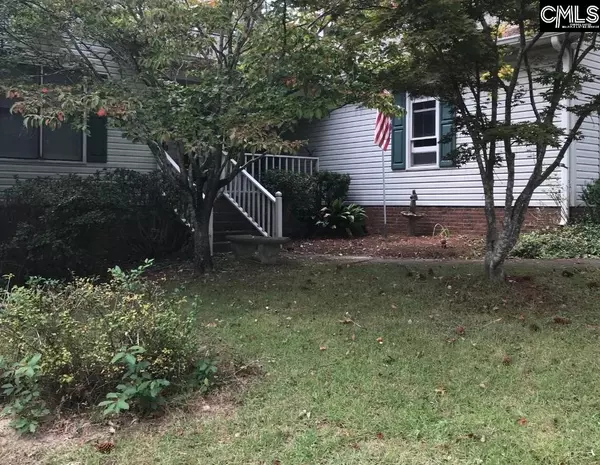$209,900
For more information regarding the value of a property, please contact us for a free consultation.
3 Beds
2 Baths
1,450 SqFt
SOLD DATE : 11/18/2022
Key Details
Property Type Single Family Home
Sub Type Single Family
Listing Status Sold
Purchase Type For Sale
Square Footage 1,450 sqft
Price per Sqft $143
Subdivision Briarcliffe Estates
MLS Listing ID 550711
Sold Date 11/18/22
Style Country,Ranch,Traditional
Bedrooms 3
Full Baths 2
HOA Fees $5/ann
Year Built 1994
Lot Size 0.340 Acres
Property Description
Here you go as you have finally found your one level Custom built vinyl home in 1994 by Monroe Construction with upgraded amenities and a oversized two car garage on a 0.34 acre lot on a safe Cul de sac in Briarcliffe Estates in Elgin SC. This property is located in Richland Two Schools and is close to interstates I-77 and I-20, churches, shopping near Sandhills Mall, Fort Jackson and 35 minutes from Shaw AFB. This home has many updates including two handicapped accessible ramps & bath, newer HVAC $9,000 in 2016 and ductwork, a Bath Fitters bath, New LVP flooring and ceramic tile in the bathrooms all done in 2016. Also a new wooden deck in 2019, built in Booksheves and French doors & built in desk area in the second bedroom which is currently usedas an office. This is an open split floor plan that has space as a dining room area, breakfast area, great room with tray ceiling, recessed lights, fireplace with propane gas, wooden mantle and slate surround, open kitchen with new stainless appliance. A pantry is in the spacious laundry room, storage closets and a Huge Master Bedroom suite which is 15' X 18' with an exterior door outside to the new wooden deck with handicapped ramp and a once beautiful oasis in a private back yard. Notice where there was a coy pond at one time and see the privacy behind you and the lot extends past the fencing on the back left side of the yard full of beds and flowers and trees.
Location
State SC
County Richland
Area Columbia Northeast
Rooms
Other Rooms Other
Primary Bedroom Level Main
Master Bedroom Bath-Private, Separate Shower, Closet-Walk in, Ceiling Fan, Separate Water Closet, Floors - Tile, Floors-Luxury Vinyl Plank
Bedroom 2 Main Bath-Shared, Built-ins, Closet-Private, Floors-Luxury Vinyl Plank
Dining Room Main Area, Floors-Laminate, Recessed Lights, Floors-Luxury Vinyl Plank
Kitchen Main Bar, Eat In, Pantry, Counter Tops-Formica, Cabinets-Painted, Floors-Luxury Vinyl Plank
Interior
Interior Features BookCase, Ceiling Fan, Garage Opener, Security System-Leased, Smoke Detector, Attic Pull-Down Access
Heating Central, Electric, Heat Pump 1st Lvl
Cooling Central, Heat Pump 1st Lvl
Fireplaces Number 1
Fireplaces Type Gas Log-Propane
Equipment Dishwasher, Disposal, Electric Water Heater
Laundry Electric, Heated Space, Utility Room
Exterior
Exterior Feature Deck, Gutters - Full, Front Porch - Covered
Parking Features Garage Attached, Rear Entry
Garage Spaces 2.0
Fence Rear Only-Chain Link
Pool No
Street Surface Paved
Building
Lot Description Cul-de-Sac
Faces Northeast
Story 1
Foundation Crawl Space
Sewer Public
Water Public
Structure Type Vinyl
Schools
Elementary Schools Bookman Road
Middle Schools Summit
High Schools Ridge View
School District Richland Two
Read Less Info
Want to know what your home might be worth? Contact us for a FREE valuation!

Our team is ready to help you sell your home for the highest possible price ASAP
Bought with CMM Realty, Inc.






