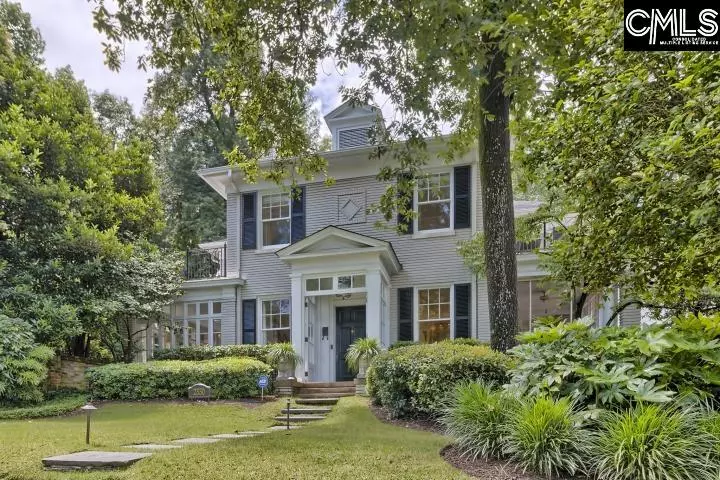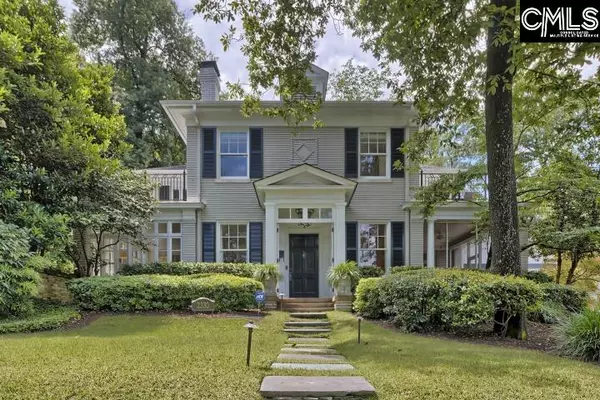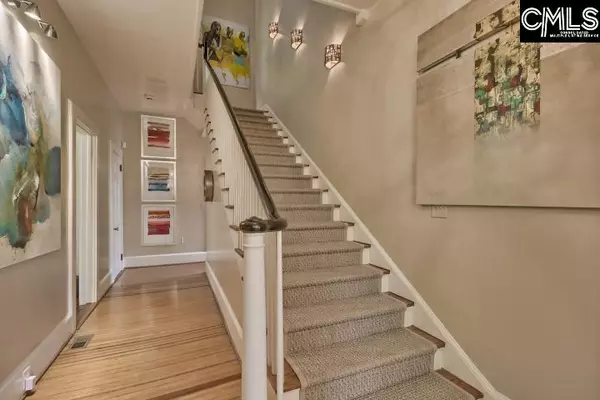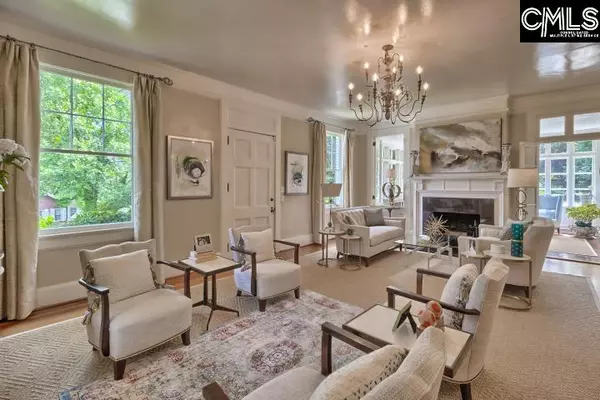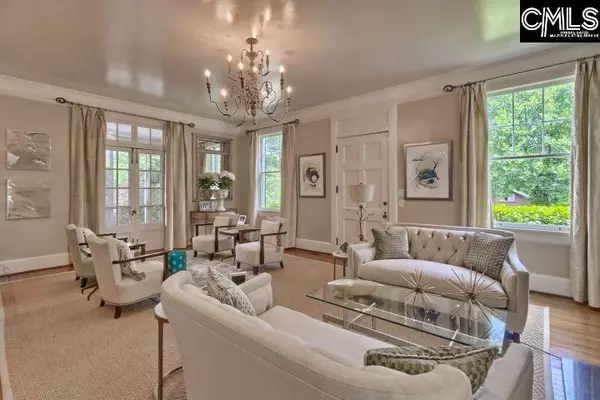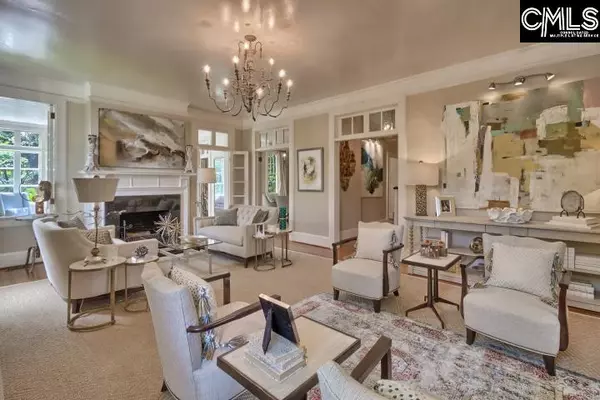$849,900
For more information regarding the value of a property, please contact us for a free consultation.
5 Beds
5 Baths
5,300 SqFt
SOLD DATE : 06/04/2021
Key Details
Property Type Single Family Home
Sub Type Single Family
Listing Status Sold
Purchase Type For Sale
Square Footage 5,300 sqft
Price per Sqft $150
Subdivision Shandon
MLS Listing ID 512215
Sold Date 06/04/21
Style Traditional
Bedrooms 5
Full Baths 4
Half Baths 1
Year Built 1930
Property Description
Exceptional care was given to preserve historic elegance while offering modern updates. High ceilings, gleaming hardwoods, extensive moldings/built-ins. Terrific for entertaining with open flow from the spacious Living Room to Sunroom, Screened Porch & Formal Dining room. Fantastic Chef's Kitchen has professional stainless appliances & loads of cabinets/storage. Wonderful Family Room with wall of builtins & fireplace (4 working fireplaces in this home!). FamilyRm opens to Screened Porch that is also accessible from Living Room. Master Suite has walkin Closet as well as private Bath & opens to a 2nd level Terrace. 3 additional Bedrooms, one with private Bath; two open to another 2nd level Terrace. The Carport has a great Guest House or media rm/gym & full Bath (noted as 5th Bedroom & additional 1100 square feet) It also has a brand new HVAC system. The gardens are exquisite offering privacy with brick wall/lush landscaping and slate patio with fountain. A truly distinctive property! Situated on an oversized lot on one of Shandon's prettiest streets! Virtual Tour Link provides floor plan & additional photos.
Location
State SC
County Richland
Area Columbia - South
Rooms
Other Rooms Sun Room, In Law Suite, FROG (With Closet)
Primary Bedroom Level Second
Master Bedroom Balcony-Deck, French Doors, Bath-Private, Separate Shower, Closet-Walk in, Ceilings-High (over 9 Ft), Closet-Private, Floors-Hardwood
Bedroom 2 Second Balcony-Deck, Bath-Private, Separate Shower, Ceilings-High (over 9 Ft), Closet-Private
Dining Room Main Built-ins, Fireplace, Floors-Hardwood, Molding, Ceilings-High (over 9 Ft)
Kitchen Main Eat In, Pantry, Counter Tops-Granite, Floors-Tile, Cabinets-Painted, Recessed Lights
Interior
Interior Features Attic Storage, BookCase, Ceiling Fan, Security System-Owned, Attic Pull-Down Access
Heating Central, Split System, Multiple Units
Cooling Central, Split System, Multiple Units
Flooring Carpet, Hardwood, Tile
Fireplaces Number 6
Fireplaces Type Masonry
Equipment Dishwasher, Disposal, Refrigerator, Stove Exhaust Vented Exte
Laundry Utility Room
Exterior
Exterior Feature Front Porch, Guest House, Patio, Screened Porch, Sprinkler, Landscape Lighting
Parking Features Garage Detached
Garage Spaces 2.0
Fence Rear Only Brick, Rear Only Wrought Iron
Street Surface Paved
Building
Story 2
Foundation Crawl Space
Sewer Public
Water Public
Structure Type Brick-All Sides-AbvFound
Schools
Elementary Schools Moore
Middle Schools Hand
High Schools Dreher
School District Richland One
Read Less Info
Want to know what your home might be worth? Contact us for a FREE valuation!

Our team is ready to help you sell your home for the highest possible price ASAP
Bought with Weaver Realty, LLC
Get More Information


