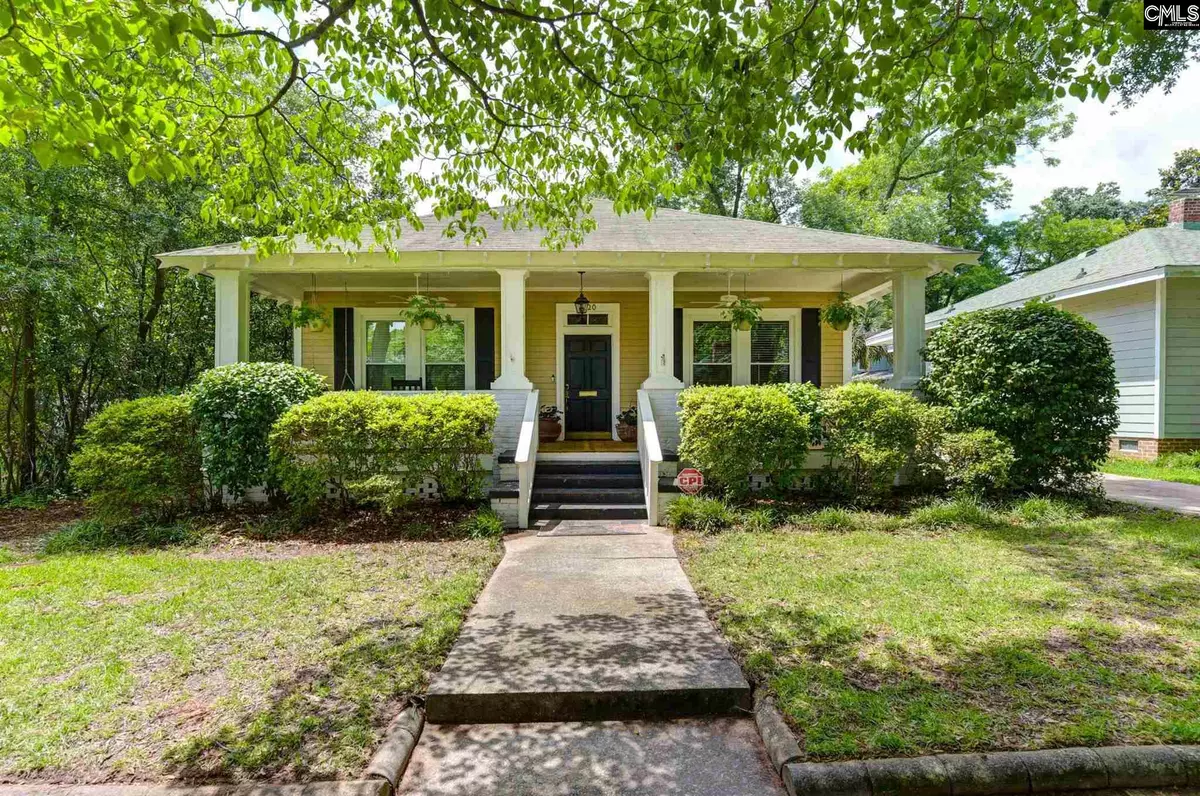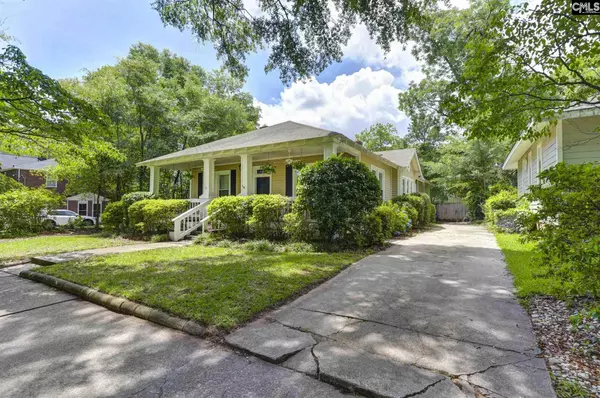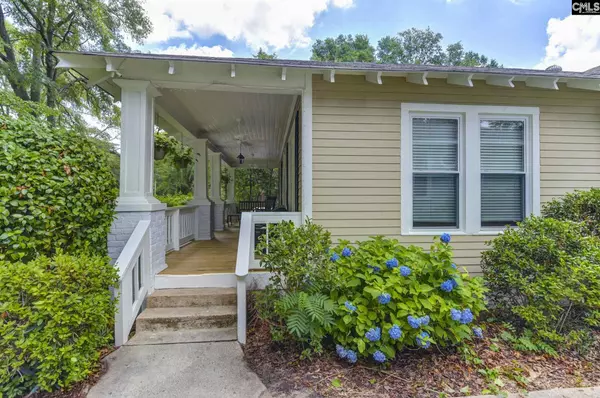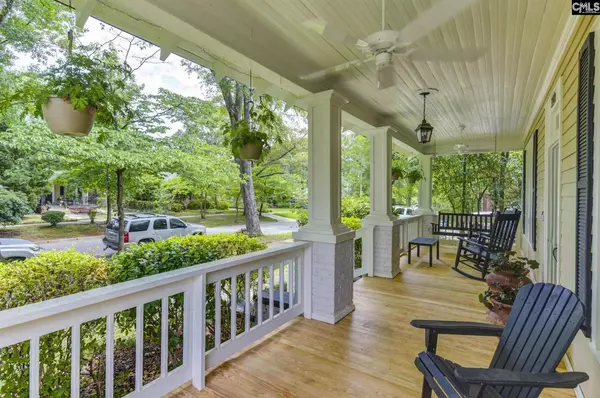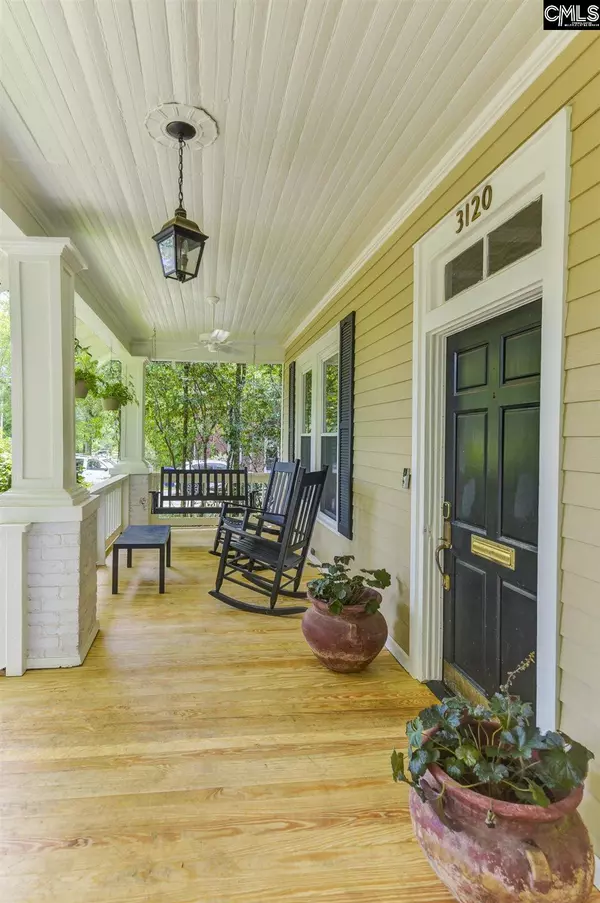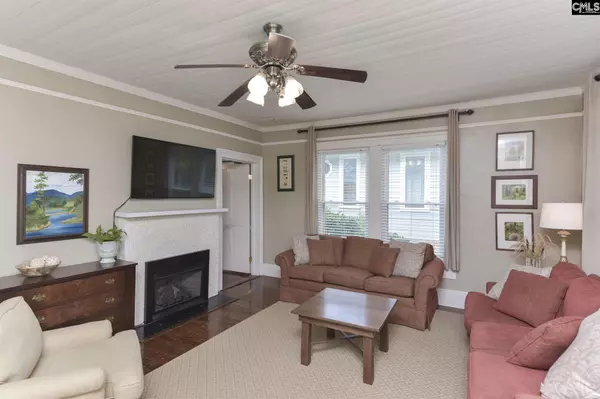$399,000
For more information regarding the value of a property, please contact us for a free consultation.
3 Beds
3 Baths
1,888 SqFt
SOLD DATE : 07/06/2021
Key Details
Property Type Single Family Home
Sub Type Single Family
Listing Status Sold
Purchase Type For Sale
Square Footage 1,888 sqft
Price per Sqft $220
Subdivision Shandon
MLS Listing ID 519617
Sold Date 07/06/21
Style Bungalow
Bedrooms 3
Full Baths 2
Half Baths 1
Year Built 1909
Lot Size 10,890 Sqft
Property Description
Updated Shandon bungalow believed to be a Sears Craftsman house from 1909. Inviting front porch. High ceilings throughout with lots of original beadboard. Spacious living room. Dining Room with built-ins. Wide central hall. Updated kitchen with island & bar area. Sitting area / sunroom opens to kitchen. Nice master addition with bath and walk-in closet. Two additional bedrooms share a half bath. Additional full bath in hall. Nice brick patio off sunroom & kitchen. Large backyard with detached garage / workshop. Recent upgrades include new wiring, HVAC (gaspak in 2020), gas water heater, replacement windows, Hardiplank siding, insulation, granite counters.
Location
State SC
County Richland
Area Columbia - South
Rooms
Other Rooms Sun Room
Primary Bedroom Level Main
Master Bedroom Closet-His & Her, Bath-Private, Closet-Walk in, Tub-Shower, Ceiling Fan, Floors-Hardwood
Bedroom 2 Main Fireplace, Bath-Shared, Ceiling Fan, Floors-Hardwood
Dining Room Main Built-ins, Fireplace, Floors-Hardwood, Molding
Kitchen Main Cabinets-Pickle, Floors-Hardwood, Island, Backsplash-Granite, Recessed Lights
Interior
Interior Features Attic Storage, Ceiling Fan, Attic Pull-Down Access
Heating Central, Gas Pac
Cooling Central
Flooring Hardwood, Tile
Fireplaces Number 4
Fireplaces Type Gas Log-Natural
Equipment Dishwasher, Disposal, Microwave Above Stove
Laundry Closet, Electric, Heated Space
Exterior
Exterior Feature Front Porch, Patio, Workshop, Porch (not screened)
Parking Features Garage Attached
Garage Spaces 2.0
Fence Privacy Fence
Pool No
Street Surface Paved
Building
Faces North
Story 1
Foundation Crawl Space
Sewer Public
Water Public
Structure Type Fiber Cement-Hardy Plank
Schools
Elementary Schools Rosewood
Middle Schools Hand
High Schools Dreher
School District Richland One
Read Less Info
Want to know what your home might be worth? Contact us for a FREE valuation!

Our team is ready to help you sell your home for the highest possible price ASAP
Bought with Home Advantage Realty
Get More Information


