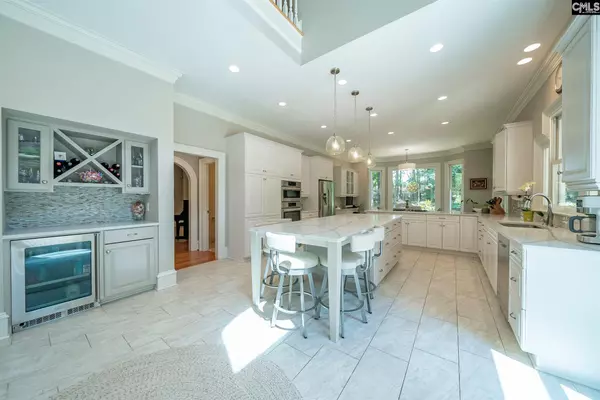$899,000
For more information regarding the value of a property, please contact us for a free consultation.
4 Beds
5 Baths
5,359 SqFt
SOLD DATE : 10/15/2021
Key Details
Property Type Single Family Home
Sub Type Single Family
Listing Status Sold
Purchase Type For Sale
Square Footage 5,359 sqft
Price per Sqft $156
Subdivision Ascot Estates
MLS Listing ID 520142
Sold Date 10/15/21
Style Traditional
Bedrooms 4
Full Baths 3
Half Baths 2
HOA Fees $66/ann
Year Built 2001
Property Description
Completely updated home on a private, 1.28 acre lot. This immaculate home has every upgrade today's buyer desires: Massive, open kitchen with plenty of natural light that flows to the living room area and keeping room. Kitchen and owner's suite overlook the gorgeous, custom gunite pool (salt water system). The main level owner's suite has two walk-in closets, a soaking tub and handsome tiled shower. A 330 square foot screened porch is located off of the kitchen and offers an additional, casual living space. Hardwood floors throughout the entire home. The hall half bath has curved shiplap walls and newly tiled floors. Formal or informal living and dining rooms are ample in size, with custom bookshelves and a gas fireplace in the den. Upstairs you will find three large bedrooms, an office and a huge gameroom/media room all with true hardwood floors. 10 ft ceilings or vaulted ceilings on the main level. Relax on your front porch or in the private setting of your backyard oasis in this superb neighborhood replete with mature landscaping, walking trails, community pool, clubhouse, tennis courts and award winning schools. Ascot Estates is located just minutes from Lake Murray but has the advantage of having mature trees, quiet streets, sidewalks and an HOA to keep the neighborhood a pristine place to live.
Location
State SC
County Richland
Area Irmo/St Andrews/Ballentine
Rooms
Other Rooms Bonus-Finished, Office
Primary Bedroom Level Main
Master Bedroom Double Vanity, Tub-Garden, Closet-His & Her, Separate Shower, Closet-Walk in, Ceilings-High (over 9 Ft), Floors-Hardwood, Separate Water Closet
Bedroom 2 Second Bath-Private, Closet-Walk in, Tub-Shower, Floors-Hardwood
Dining Room Main Floors-Hardwood, Ceilings-High (over 9 Ft)
Kitchen Main Backsplash-Tiled, Cabinets-Painted, Counter Tops-Quartz
Interior
Interior Features Attic Storage, Ceiling Fan, Central Vacuum, Attic Access
Heating Central
Cooling Central
Flooring Hardwood, Tile
Fireplaces Number 1
Fireplaces Type Gas Log-Natural
Equipment Dishwasher, Disposal, Wine Cooler
Laundry Heated Space
Exterior
Exterior Feature Screened Porch, Sprinkler, Landscape Lighting
Parking Features Garage Attached, side-entry
Garage Spaces 3.0
Fence Rear Only Wood
Street Surface Paved
Building
Story 2
Foundation Crawl Space
Sewer Public
Water Public
Structure Type Brick-All Sides-AbvFound
Schools
Elementary Schools River Springs
Middle Schools Dutch Fork
High Schools Dutch Fork
School District Lexington/Richland Five
Read Less Info
Want to know what your home might be worth? Contact us for a FREE valuation!

Our team is ready to help you sell your home for the highest possible price ASAP
Bought with Keller Williams Palmetto






