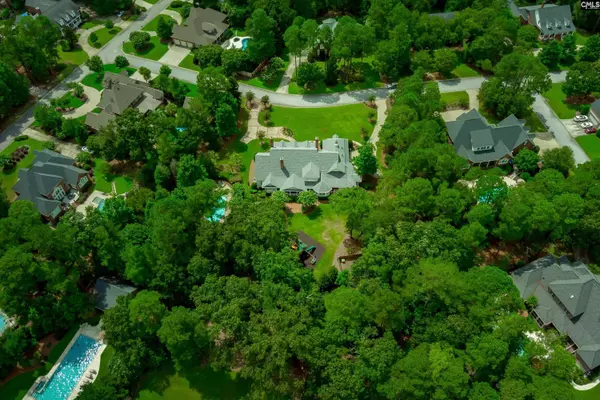$1,250,000
For more information regarding the value of a property, please contact us for a free consultation.
5 Beds
6 Baths
6,589 SqFt
SOLD DATE : 11/05/2021
Key Details
Property Type Single Family Home
Sub Type Single Family
Listing Status Sold
Purchase Type For Sale
Square Footage 6,589 sqft
Price per Sqft $161
Subdivision Woodcreek Farms - Redbay
MLS Listing ID 526098
Sold Date 11/05/21
Style Traditional
Bedrooms 5
Full Baths 4
Half Baths 2
HOA Fees $82/ann
Year Built 2001
Lot Size 1.520 Acres
Property Description
Stately Southern Elegance on Private Double 1.5 Acre Lot, designed and built by Warren Propst for easy luxury living and entertaining. Large Formal Living and dining rooms both complete with gas fireplaces set the tone as you enter on the antique heart of pine floors. Vaulted cathedral ceiling complete with Beams and built-ins in the family room with Wood burning Fireplace. Massive custom kitchen, high end appliances, 2021 built-in fridge, 2 dishwashers, commercial range, 4 ovens, and warming drawer, built-in fridge with panel doors, tons of cabinets and Carrara marble counters, brick walls, large pantry and butler's pantry, breakfast and sunroom. Office, study and large master on main with a sitting room, huge his and her closets and elegant bath. Two separate staircases lead upstairs to 4 more bedrooms 2 which are full suites complete with built-ins, large walk-in closets and private baths. Expansive Playroom and Theater Room over 3 car garage. Outside is just as nice! Roof replaced April 2019, pristine manicured zoysia lawn, large custom putting green put in 2020, 800 feet of covered porches, large gunite pool and spa and pool house.
Location
State SC
County Richland
Area Columbia Northeast
Rooms
Other Rooms Bonus-Finished, Media Room, Office, Other, FROG (With Closet)
Primary Bedroom Level Main
Master Bedroom Double Vanity, Closet-His & Her, Bath-Private, Separate Shower, Whirlpool, Ceilings-High (over 9 Ft), Ceiling Fan, Closet-Private, Floors-Hardwood, Recessed Lighting, Separate Water Closet
Bedroom 2 Second Bath-Private, Closet-Walk in, Built-ins, Ceiling Fan, Recessed Lighting
Dining Room Main Fireplace, Molding, Ceilings-High (over 9 Ft), Ceilings-Tray, Butlers Pantry
Kitchen Main Bar, Island, Counter Tops-Granite, Counter Tops - Other, Cabinets-Painted, Recessed Lights
Interior
Interior Features Attic Storage, BookCase, Ceiling Fan, Central Vacuum, Garage Opener, Attic Pull-Down Access, Attic Access
Heating Gas 1st Lvl, Heat Pump 2nd Lvl
Cooling Central
Flooring Carpet, Hardwood, Tile
Fireplaces Number 3
Fireplaces Type Masonry, Wood Burning, Gas Log-Natural
Equipment Dishwasher, Disposal, Refrigerator
Laundry Heated Space, Mud Room
Exterior
Exterior Feature Patio, Pool House, Sprinkler, Landscape Lighting, Irrigation Well, Gutters - Partial
Parking Features Garage Attached, side-entry
Garage Spaces 3.0
Fence Around Pool, Partial, Invisible Fencing
Pool Yes
Street Surface Paved
Building
Story 2
Foundation Crawl Space
Sewer Public
Water Public
Structure Type Fiber Cement-Hardy Plank
Schools
Elementary Schools Catawba Trail
Middle Schools Summit
High Schools Spring Valley
School District Richland Two
Read Less Info
Want to know what your home might be worth? Contact us for a FREE valuation!

Our team is ready to help you sell your home for the highest possible price ASAP
Bought with RE/MAX Home Team Realty LLC






