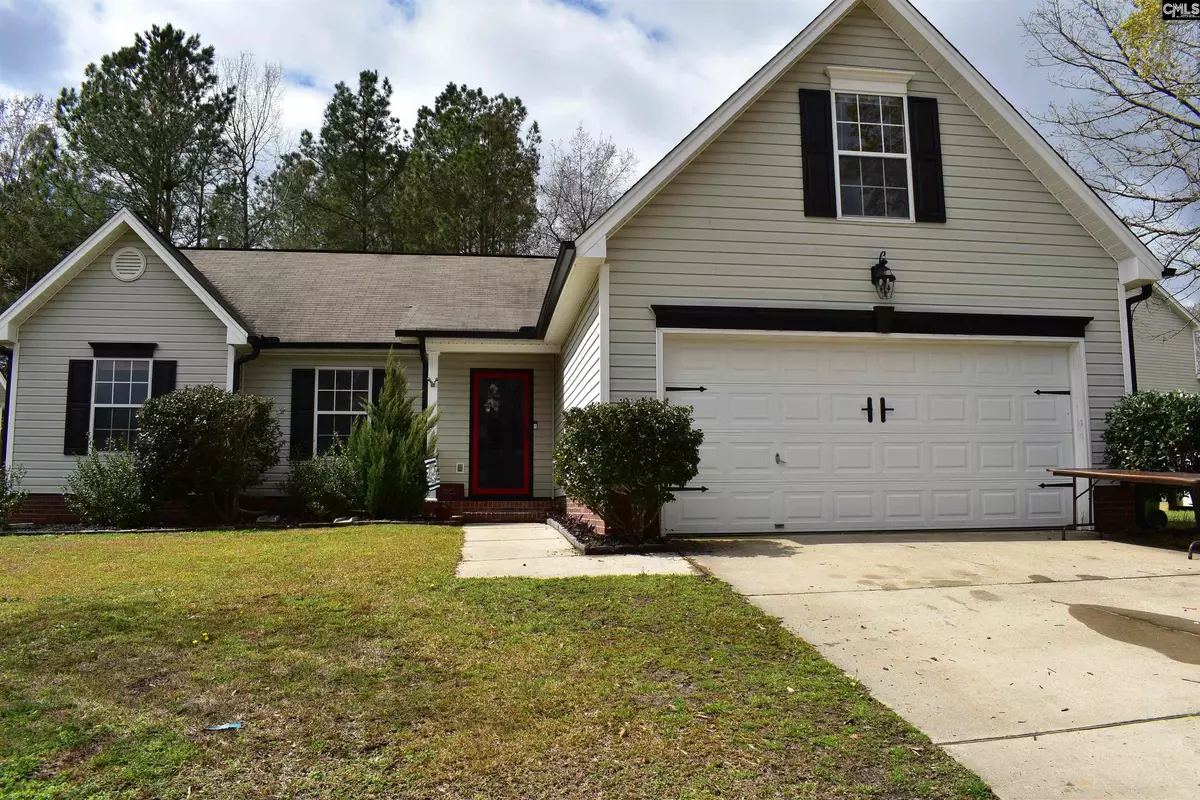$245,000
For more information regarding the value of a property, please contact us for a free consultation.
3 Beds
2 Baths
1,583 SqFt
SOLD DATE : 04/07/2022
Key Details
Property Type Single Family Home
Sub Type Single Family
Listing Status Sold
Purchase Type For Sale
Square Footage 1,583 sqft
Price per Sqft $157
Subdivision Waterfall
MLS Listing ID 536826
Sold Date 04/07/22
Style Traditional
Bedrooms 3
Full Baths 2
HOA Fees $27/ann
Year Built 2004
Lot Size 10,890 Sqft
Property Description
This stunning updated ranch can be your next home! You do not want to miss the opportunity to see this turn-key 3 bed/2 bath in the beautiful established Waterfall community. From the moment you drive up, this home captivates you w/ its charming curb appeal, flawless landscaping. After your first step inside, it is obvious that the homeowners have meticulously maintained the home & made tasteful updates throughout. The beautiful LVP floors cascading across the living areas catch your eye, as well as the luxurious light fixtures. You are greeted into the spacious family room, which has tons of natural light & provide a glimpse to the backyard paradise. Walking into the kitchen, imagine cooking in the updated kitchen with granite counters and a farm apron sink. Enjoy your cup of joe sitting in the sunroom or outside looking at your spacious fenced in backyard. Making your way into the luxury owner suite, you dream of pampering yourself in the bright & spacious bath updated within the last year. USDA eligible means 100% financing is available! Must see! The trampoline and drill does not remain with property.
Location
State SC
County Richland
Area Irmo/St Andrews/Ballentine
Rooms
Other Rooms Sun Room, FROG (No Closet)
Primary Bedroom Level Main
Master Bedroom Bath-Private, Closet-Walk in, Ceilings-Vaulted, Tub-Shower, Ceiling Fan, Floors-Luxury Vinyl Plank
Bedroom 2 Main Bath-Shared, Ceiling Fan, Closet-Private, Floors-Luxury Vinyl Plank
Kitchen Main Island, Pantry, Counter Tops-Granite, Backsplash-Tiled, Cabinets-Glazed, Cabinets-Painted, Ceiling Fan, Floors-Luxury Vinyl Plank
Interior
Interior Features Attic Storage, Ceiling Fan, Garage Opener, Smoke Detector, Attic Pull-Down Access
Heating Central
Cooling Central
Fireplaces Number 1
Fireplaces Type Gas Log-Natural
Equipment Dishwasher, Disposal, Icemaker, Refrigerator, Microwave Countertop, Stove Exhaust Vented Exte, Gas Water Heater
Laundry Electric, Heated Space, Utility Room
Exterior
Exterior Feature Sprinkler, Gutters - Full
Parking Features Garage Attached, Front Entry
Garage Spaces 2.0
Fence Rear Only Vinyl
Street Surface Paved
Building
Story 1.5
Foundation Slab
Sewer Public
Water Public
Structure Type Vinyl
Schools
Elementary Schools Lake Murray Elementary
Middle Schools Chapin
High Schools Chapin
School District Lexington/Richland Five
Read Less Info
Want to know what your home might be worth? Contact us for a FREE valuation!

Our team is ready to help you sell your home for the highest possible price ASAP
Bought with Mason Team Realty, LLC






