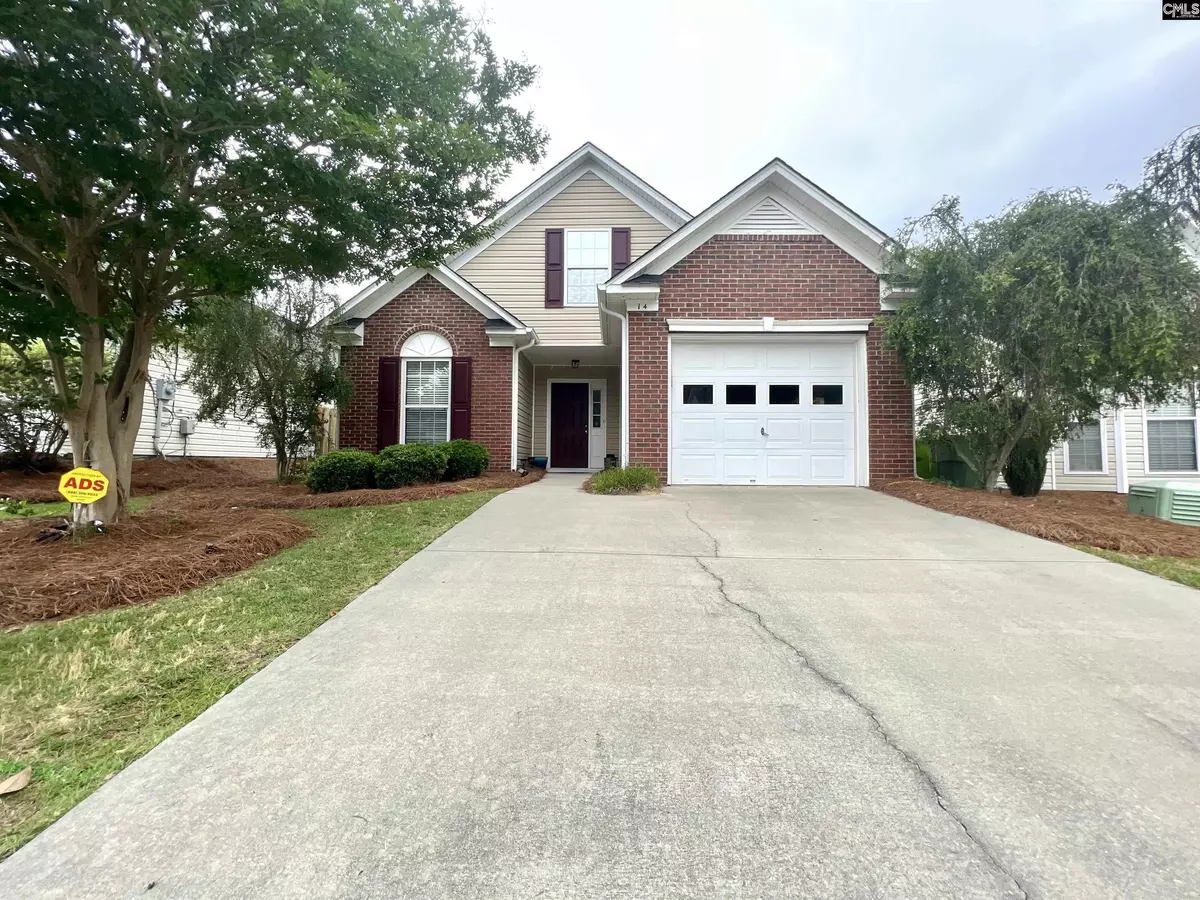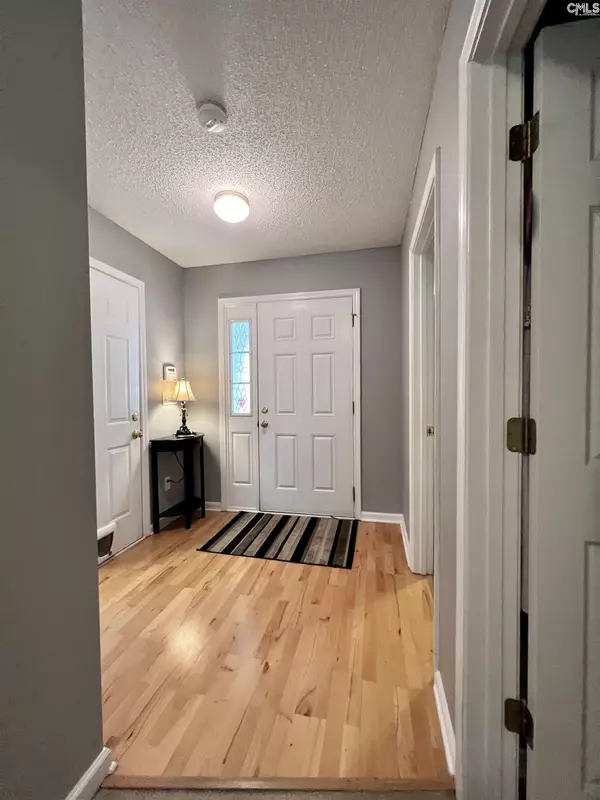$200,000
For more information regarding the value of a property, please contact us for a free consultation.
3 Beds
2 Baths
1,323 SqFt
SOLD DATE : 06/21/2022
Key Details
Property Type Single Family Home
Sub Type Single Family
Listing Status Sold
Purchase Type For Sale
Square Footage 1,323 sqft
Price per Sqft $162
Subdivision Milford Park
MLS Listing ID 541648
Sold Date 06/21/22
Style Traditional
Bedrooms 3
Full Baths 2
HOA Fees $104/qua
Year Built 2006
Property Description
Fantastic three bedroom, two bathroom home in the Milford Park community of Irmo boasting a community pool with a clubhouse, green spaces and sidewalk lined streets. The covered front entry opens into the foyer where the one-car garage also opens into. You will love the light and bright kitchen with a pass through window into the living area. An elegant bay window adorns the dining area providing additional space and natural light. Vaulted ceilings add a grand feel throughout the home and are showcased in the living room. The spacious living room features sliding glass doors that flow to the fully fenced backyard. Relax in your own private oasis complete with a patio. The primary bedroom also showcases vaulted ceilings while boasting a lovely en suite bathroom. Dual sinks in the vanity and a spacious walk-in closet make sharing this space a breeze. The tub-shower combo contains a large garden tub. The second bedroom is mere steps outside of the second full bathroom. Completing the main floor is the laundry room. The third bedroom is located on the second level and is a great flex space for a playroom or home office. Nestled at the end of a quiet street, you will love the privacy this home offers. Numerous additional parking spaces for guests are nearby.
Location
State SC
County Richland
Area Irmo/St Andrews/Ballentine
Rooms
Primary Bedroom Level Main
Master Bedroom Double Vanity, Tub-Garden, Bath-Private, Closet-Walk in, Ceilings-Vaulted, Tub-Shower, Ceiling Fan, Closet-Private, Floors - Carpet
Bedroom 2 Main Bath-Shared, Tub-Shower, Closet-Private, Floors - Carpet
Dining Room Main Area, Bay Window, Ceiling-Vaulted, Floors - Carpet
Kitchen Main Counter Tops-Formica, Cabinets-Painted
Interior
Interior Features Attic Storage, Ceiling Fan, Garage Opener, Attic Access
Heating Central
Cooling Central
Equipment Dishwasher, Microwave Above Stove
Laundry Closet
Exterior
Exterior Feature Patio
Parking Features Garage Attached, Front Entry
Garage Spaces 1.0
Fence Privacy Fence, Rear Only Wood
Street Surface Paved
Building
Story 1.5
Foundation Slab
Sewer Public
Water Public
Structure Type Vinyl
Schools
Elementary Schools Ballentine
Middle Schools Dutch Fork
High Schools Dutch Fork
School District Lexington/Richland Five
Read Less Info
Want to know what your home might be worth? Contact us for a FREE valuation!

Our team is ready to help you sell your home for the highest possible price ASAP
Bought with Brand Name Real Estate






