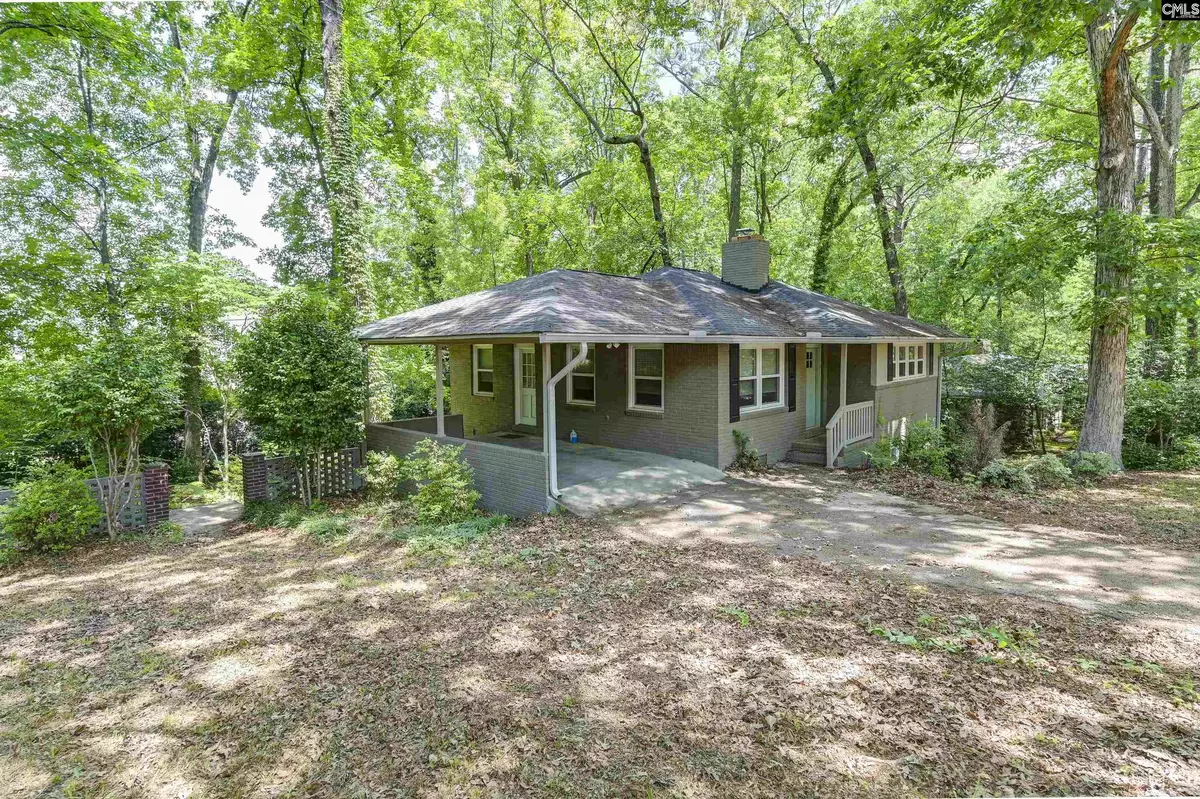$379,000
For more information regarding the value of a property, please contact us for a free consultation.
3 Beds
3 Baths
1,849 SqFt
SOLD DATE : 07/22/2022
Key Details
Property Type Single Family Home
Sub Type Single Family
Listing Status Sold
Purchase Type For Sale
Square Footage 1,849 sqft
Price per Sqft $194
Subdivision Forest Acres
MLS Listing ID 542040
Sold Date 07/22/22
Style Traditional
Bedrooms 3
Full Baths 2
Half Baths 1
Year Built 1956
Lot Size 0.430 Acres
Property Description
This Forest Acres gem is on a quiet cul-de-sac about a block off of Forest drive and is in outstanding condition! In 2019/ 2020 the house was renovated "head to toe" to include new HVAC equipment and duct work, roof, windows, electrical panel box, bathrooms, light fixtures, kitchen cabinets, counters, and appliances, baths, and more. The first level features refinished hardwood floors everywhere except the master bath. The great room has a gas log fireplace and opens to the dining area adjacent to the kitchen, and WHAT A KITCHEN IT IS!! With granite countertops, subway tile backsplash, white Shaker cabinets, recessed lights, and stainless steel appliances, the kitchen is beautiful. The first level master suite with custom blinds has an incredibly nice master bath with a quartz double vanity, beautiful free-standing tub, separate shower with subway tile, and walk-in closet. There's also a very nice half bath on the main floor. The lower level has two bedrooms and a full bath, plus a BIG laundry area with two storage areas on either side. The washer and dryer are hidden by a barn door. Outside, there's an attached carport, a BIG workshop/ furnace area under the house with lots of room for lawnmowers, bikes, coolers, etc.. There's also a big patio and grill area. All appliances in the house convey to the new owner. The hot tub in the back yard can convey, too, or the owner will have it removed prior to closing.
Location
State SC
County Richland
Area Forest Acres, Arcadia Lakes
Rooms
Primary Bedroom Level Main
Master Bedroom Double Vanity, Closet-His & Her, Bath-Private, Separate Shower, Closet-Walk in, Floors-Hardwood, Recessed Lighting, Separate Water Closet, Floors - Tile, Tub-Free Standing
Bedroom 2 Lower Bath-Shared, Floors - Carpet
Dining Room Main Area, Floors-Hardwood
Kitchen Main Floors-Hardwood, Counter Tops-Granite, Backsplash-Tiled, Cabinets-Painted, Recessed Lights
Interior
Heating Central
Cooling Central
Fireplaces Number 1
Fireplaces Type Gas Log-Natural
Equipment Dishwasher, Disposal, Dryer, Refrigerator, Washer, Microwave Above Stove, Microwave Built In, Stove Exhaust Vented Exte
Laundry Heated Space, Mud Room
Exterior
Exterior Feature Hot Tub, Patio, Workshop, Gutters - Partial
Parking Features Carport Attached
Garage Spaces 1.0
Pool No
Street Surface Paved
Building
Lot Description Cul-de-Sac
Story 2
Foundation Crawl Space, Slab
Sewer Public
Water Public
Structure Type Brick-All Sides-AbvFound
Schools
Elementary Schools Satchel Ford
Middle Schools Crayton
High Schools A. C. Flora
School District Richland One
Read Less Info
Want to know what your home might be worth? Contact us for a FREE valuation!

Our team is ready to help you sell your home for the highest possible price ASAP
Bought with Bollin Ligon Walker Realtors






