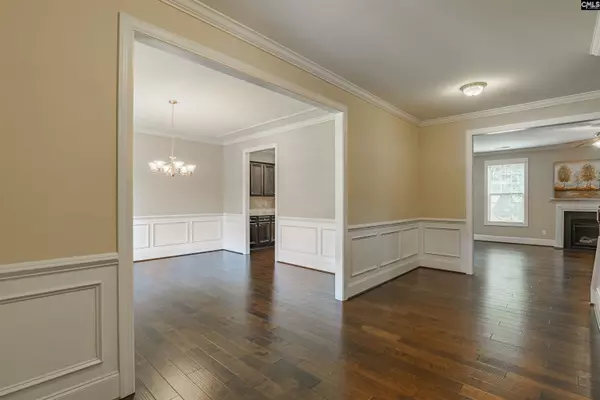$400,000
For more information regarding the value of a property, please contact us for a free consultation.
5 Beds
3 Baths
3,258 SqFt
SOLD DATE : 07/12/2022
Key Details
Property Type Single Family Home
Sub Type Single Family
Listing Status Sold
Purchase Type For Sale
Square Footage 3,258 sqft
Price per Sqft $131
Subdivision Forest Creek
MLS Listing ID 542694
Sold Date 07/12/22
Style Traditional
Bedrooms 5
Full Baths 3
HOA Fees $22/ann
Year Built 2014
Lot Size 0.260 Acres
Property Description
Beautiful Luxury in an upscale neighborhood. All-brick 5-bedroom executive home on quiet cul-de-sac! Peaceful lot backing to the woods. Sit with a nice cup of coffee on the deck off the kitchen and watch the deer. Relax and rock on the friendly Southern front porch. Come on in and enjoy time with friends and family in this comfortable welcoming home! Enjoy cooking and visiting with family with the open concept kitchen and great room. Kitchen has plenty of counter space, stainless steel appliances, granite, built in speakers to connect your favorite music, and hardwood floors that flow throughout the main living spaces downstairs. Mother-in-law suite or secondary bedroom downstairs. Upstairs, there are 4 more large bedrooms, including an amazing master suite with two very large walk-in closets, and a laundry room. One of the bedrooms has French doors and can be used as a bonus room. This home has room for the whole family. Low HOA dues. Quality build. Energy efficient. Great upscale neighborhood with nice sized lots! Come see today!
Location
State SC
County Richland
Area Columbia Northeast
Rooms
Primary Bedroom Level Second
Master Bedroom Double Vanity, Tub-Garden, Closet-His & Her, Bath-Private, Separate Shower, Closet-Walk in, Ceiling Fan, Closet-Private, Separate Water Closet, Floors - Carpet, Floors - Tile
Bedroom 2 Main Bath-Shared, Closet-Walk in, Tub-Shower, Closet-Private, Floors - Carpet
Dining Room Main Molding, Floors-EngineeredHardwood
Kitchen Main Island, Counter Tops-Granite, Cabinets-Stained, Backsplash-Tiled, Floors-EngineeredHardwood
Interior
Interior Features Ceiling Fan, Garage Opener, Attic Pull-Down Access
Heating Heat Pump 1st Lvl, Heat Pump 2nd Lvl, Split System, Zoned
Cooling Central, Split System, Zoned
Fireplaces Number 1
Fireplaces Type Gas Log-Natural
Equipment Dishwasher, Disposal, Refrigerator, Microwave Above Stove, Tankless H20
Laundry Utility Room
Exterior
Exterior Feature Deck, Front Porch - Covered
Parking Features Garage Attached, Front Entry
Garage Spaces 2.0
Pool No
Street Surface Paved
Building
Lot Description Cul-de-Sac
Story 2
Foundation Crawl Space
Sewer Public
Water Public
Structure Type Brick-All Sides-AbvFound
Schools
Elementary Schools Bookman Road
Middle Schools Summit
High Schools Spring Valley
School District Richland Two
Read Less Info
Want to know what your home might be worth? Contact us for a FREE valuation!

Our team is ready to help you sell your home for the highest possible price ASAP
Bought with Burris & Pressley Realty LLC






