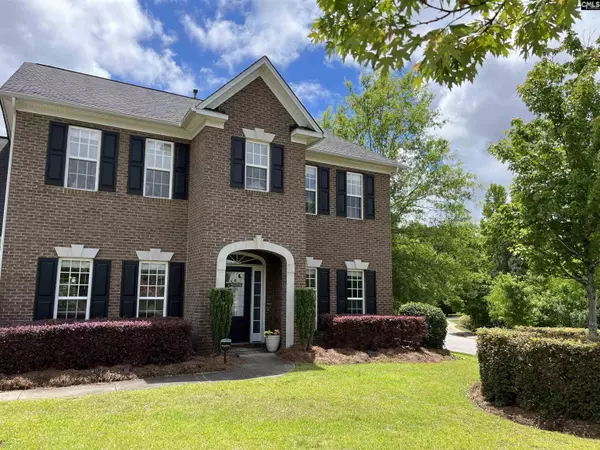$359,000
For more information regarding the value of a property, please contact us for a free consultation.
4 Beds
3 Baths
3,056 SqFt
SOLD DATE : 08/03/2022
Key Details
Property Type Single Family Home
Sub Type Single Family
Listing Status Sold
Purchase Type For Sale
Square Footage 3,056 sqft
Price per Sqft $117
Subdivision Caedmons Creek
MLS Listing ID 542864
Sold Date 08/03/22
Style Traditional
Bedrooms 4
Full Baths 3
HOA Fees $33/ann
Year Built 2007
Lot Size 0.450 Acres
Property Description
Location & Convenience!!! This ALL BRICK home in popular Caedmons Creek neighborhood, Irmo/Ballentine Area. CORNER LOT. REAL HARDWOODS in DINING RM, LIVING RM, GREAT RM & FOYER. Gas log fireplace in GM. Kitchen with island offers a large breakfast area. Owners' suite with tray ceiling & his/her closets. 2nd& 3rd bedroom with large WALK-IN closets. Entertain in XLG backyard with PATIO. Camping site and badminton court in your own backyard brings OUTDOOR living home. COMMUNITY POOL,PLAYGROUND,SIDE WALK on both sides of roads. Award winning Lex/Rich 5 schools with New Charter Elementary School of Midlands. Sqft approx.; buyer's agent to verify information.
Location
State SC
County Richland
Area Irmo/St Andrews/Ballentine
Rooms
Primary Bedroom Level Second
Master Bedroom Double Vanity, Tub-Garden, Closet-His & Her, Bath-Private, Separate Shower, Closet-Walk in, Ceilings-Tray, Closet-Private, Floors - Carpet, Floors - Tile
Bedroom 2 Second Bath-Shared, Closet-Walk in, Closet-Private, Floors - Carpet
Dining Room Main Floors-Hardwood, Molding
Kitchen Main Eat In, Island, Pantry, Counter Tops-Solid Surfac, Cabinets-Stained, Floors-Tile
Interior
Interior Features BookCase, Garage Opener, Smoke Detector, Attic Pull-Down Access
Heating Central, Gas 1st Lvl, Heat Pump 2nd Lvl, Zoned
Cooling Central, Heat Pump 1st Lvl, Heat Pump 2nd Lvl, Zoned
Fireplaces Number 1
Fireplaces Type Gas Log-Natural
Equipment Dishwasher, Disposal, Stove Exhaust Vented Exte
Laundry Heated Space, Mud Room
Exterior
Exterior Feature Sprinkler, Gutters - Full, Back Porch - Covered
Parking Features Garage Attached, Front Entry
Garage Spaces 2.0
Fence Partial, Wood
Pool No
Street Surface Paved
Building
Lot Description Corner
Story 2
Foundation Slab
Sewer Public
Water Public
Structure Type Brick-All Sides-AbvFound
Schools
Elementary Schools Dutch Fork
Middle Schools Dutch Fork
High Schools Dutch Fork
School District Lexington/Richland Five
Read Less Info
Want to know what your home might be worth? Contact us for a FREE valuation!

Our team is ready to help you sell your home for the highest possible price ASAP
Bought with United Real Estate SC






