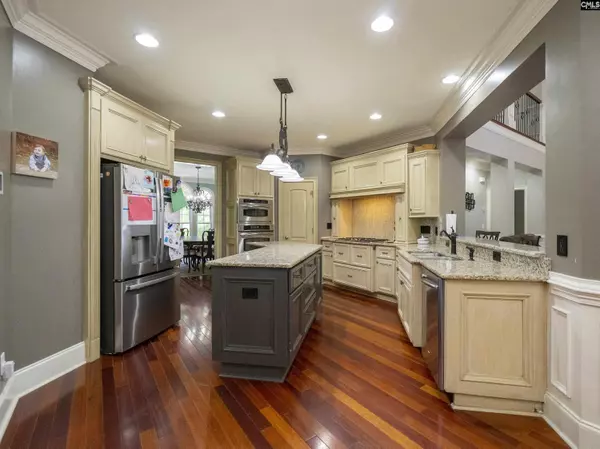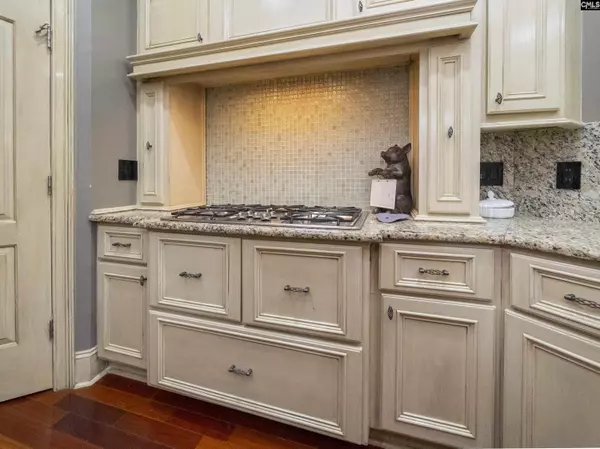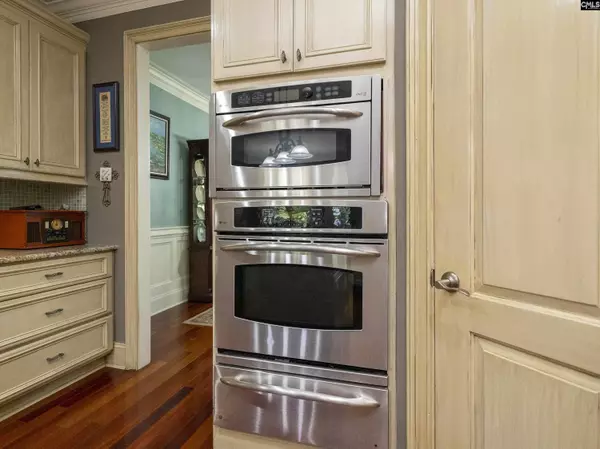$595,000
For more information regarding the value of a property, please contact us for a free consultation.
5 Beds
5 Baths
4,100 SqFt
SOLD DATE : 08/30/2022
Key Details
Property Type Single Family Home
Sub Type Single Family
Listing Status Sold
Purchase Type For Sale
Square Footage 4,100 sqft
Price per Sqft $145
Subdivision Ascot Ridge
MLS Listing ID 543895
Sold Date 08/30/22
Style Traditional
Bedrooms 5
Full Baths 4
Half Baths 1
Year Built 2006
Lot Size 0.600 Acres
Property Description
Lovely and solid all-brick five bedroom, four and a half bath home in Ascot Ridge. First floor includes owner's suite with private bath & walk-in closets, a second bedroom with en suite full bath. Wonderful, functioning space on main floor (hardwoods, heavy molding, nice high ceilings) with office that can be closed off with glass French doors, a large dining room, awesome kitchen (gas range, granite countertops, tons of cabinet storage, pantry and more), huge family room with vaulted ceilings, gas fireplace, eat-in/breakfast area, and laundry with utility sink (a nice drop zone for family items coming in the huge three car garage). Upstairs you'll find three additional bedrooms (one with built-in desk perfect for a homework zone) which share two jack & jill bathrooms (one redone in 2021), a large bonus room over the garage (large enough for a kid's jump castle) and walk-in attic storage. The screen porch outback opens to the deck (with a dedicated gas line for endless grilling) overlooking fully fenced backyard with views of trees and a peaceful green space. Wonderful location! New tankless water heater. One HVAC unit 2019. Gas line to grill recently added. Community pool to beat the heat (along with clubhouse, tennis courts, walking trails).
Location
State SC
County Richland
Area Irmo/St Andrews/Ballentine
Rooms
Other Rooms Office, FROG (No Closet)
Primary Bedroom Level Main
Master Bedroom Double Vanity, Tub-Garden, Bath-Private, Separate Shower, Closet-Walk in
Bedroom 2 Main Bath-Private
Dining Room Main Floors-Hardwood, Molding, Ceilings-High (over 9 Ft)
Kitchen Main Bar, Eat In, Island, Pantry, Counter Tops-Granite, Backsplash-Tiled, Cabinets-Glazed
Interior
Heating Central
Cooling Central
Fireplaces Number 1
Equipment Dishwasher, Disposal
Laundry Heated Space
Exterior
Exterior Feature Deck, Hot Tub, Sprinkler, Gutters - Full, Back Porch - Screened
Parking Features Garage Attached, side-entry
Garage Spaces 3.0
Fence Rear Only Wood
Street Surface Paved
Building
Lot Description Cul-de-Sac
Story 2
Foundation Crawl Space
Sewer Public
Water Public
Structure Type Brick-All Sides-AbvFound
Schools
Elementary Schools River Springs
Middle Schools Dutch Fork , Crossroads
High Schools Dutch Fork
School District Lexington/Richland Five
Read Less Info
Want to know what your home might be worth? Contact us for a FREE valuation!

Our team is ready to help you sell your home for the highest possible price ASAP
Bought with Agent Group Realty






