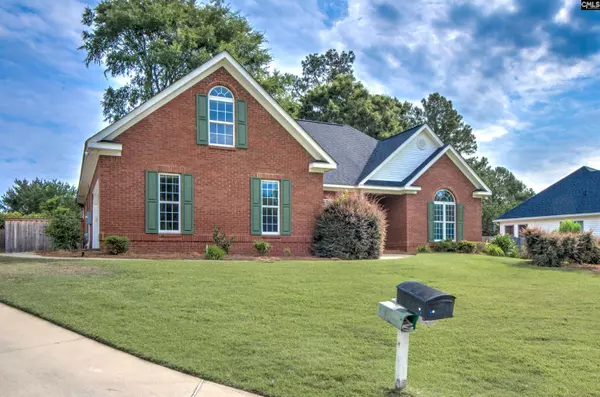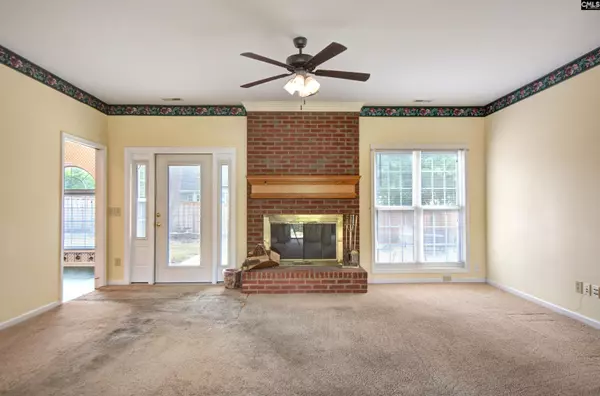$250,000
For more information regarding the value of a property, please contact us for a free consultation.
4 Beds
2 Baths
2,004 SqFt
SOLD DATE : 07/28/2022
Key Details
Property Type Single Family Home
Sub Type Single Family
Listing Status Sold
Purchase Type For Sale
Square Footage 2,004 sqft
Price per Sqft $132
Subdivision Ridgecreek
MLS Listing ID 544119
Sold Date 07/28/22
Style Traditional
Bedrooms 4
Full Baths 2
HOA Fees $10/ann
Year Built 1996
Lot Size 0.410 Acres
Property Description
Wonderful all brick home in a very desirable and established neighborhood. It is located on a cul de sac, has a side entry garage and spacious yard. With some TLC you can make this your dream home and you could potentially add quick value to this home. There are double ovens and an induction stove top in the kitchen. There is a formal dining area. There is a solar panel specifically for the HVAC unit - which is a nice feature - especially in the SC summers. The guest bedrooms and the FROG are located on the other side of the home from the primary bedroom. Primary bedroom has a ensuite bath and walk in closet. There is a wood burning fireplace. The location of this home is minutes from award winning schools, shopping and restaurants, interstates and Parkridge Hospital. This home is being sold AS IS.
Location
State SC
County Richland
Area Irmo/St Andrews/Ballentine
Rooms
Other Rooms FROG (With Closet)
Primary Bedroom Level Main
Master Bedroom Tub-Garden, Bath-Private, Separate Shower, Closet-Walk in, Ceilings-Box, Floors - Carpet
Bedroom 2 Main Ceiling Fan, Closet-Private, Floors - Carpet
Dining Room Main Area, Molding, Ceiling Fan, Floors - Carpet
Kitchen Main Bar, Eat In, Pantry, Counter Tops-Formica, Cabinets-Stained, Floors-Tile, Backsplash-Other, Ceiling Fan, Recessed Lights
Interior
Interior Features Attic Storage, Garage Opener, Smoke Detector, Attic Access
Heating Central, Heat Pump 1st Lvl
Cooling Central, Heat Pump 1st Lvl
Fireplaces Number 1
Fireplaces Type Wood Burning
Equipment Dishwasher, Disposal, Electric Water Heater
Laundry Closet, Electric, Heated Space
Exterior
Exterior Feature Patio, Shed, Sprinkler, Gutters - Partial
Parking Features Garage Attached, side-entry
Garage Spaces 2.0
Fence Partial
Pool No
Street Surface Paved
Building
Lot Description Cul-de-Sac
Story 1.5
Foundation Slab
Sewer Public
Water Public
Structure Type Brick-All Sides-AbvFound
Schools
Elementary Schools River Springs
Middle Schools Dutch Fork
High Schools Dutch Fork
School District Lexington/Richland Five
Read Less Info
Want to know what your home might be worth? Contact us for a FREE valuation!

Our team is ready to help you sell your home for the highest possible price ASAP
Bought with Keller Williams Realty






