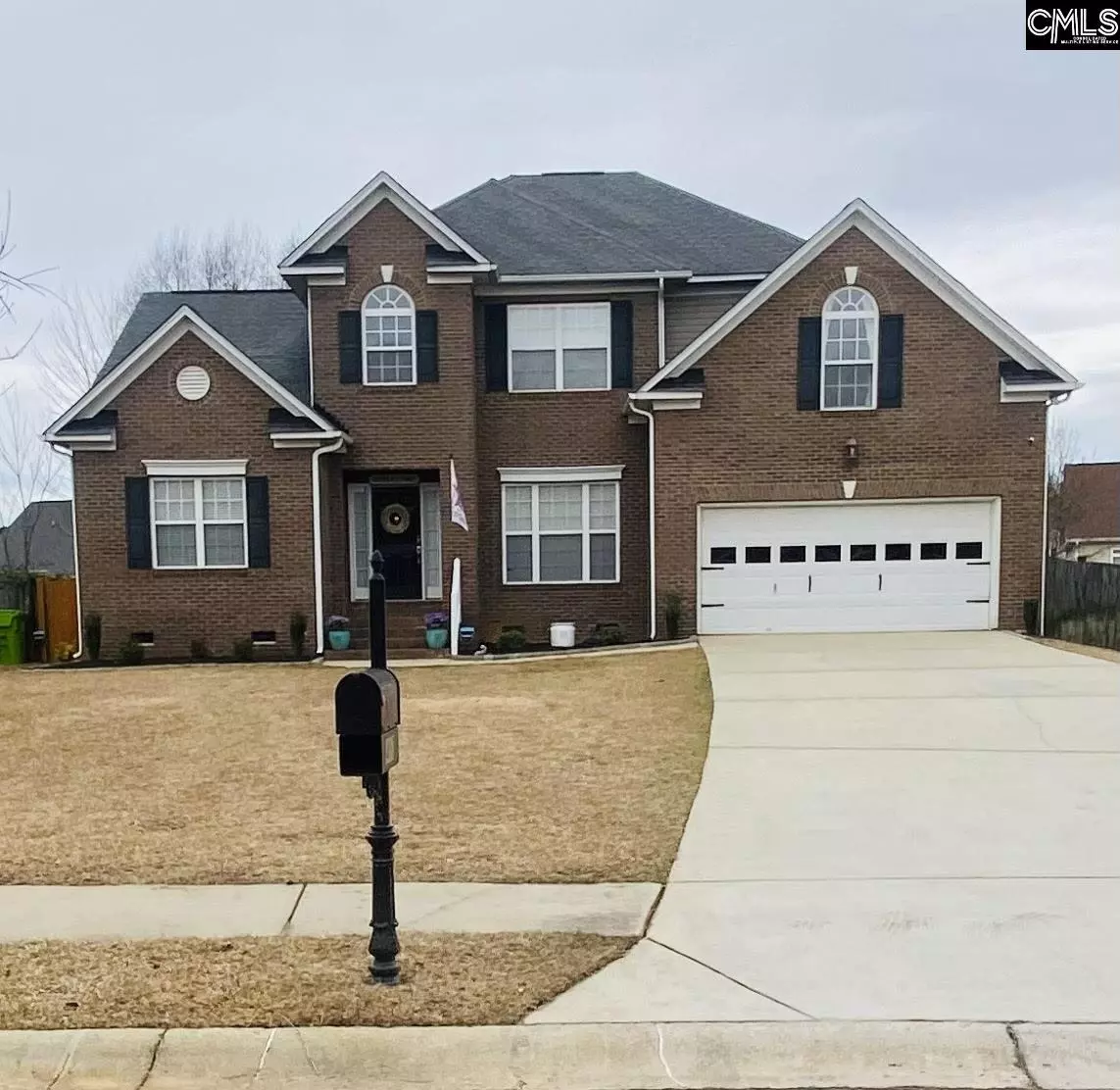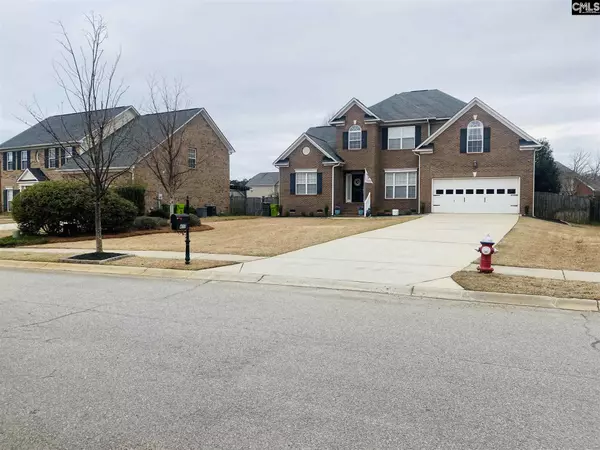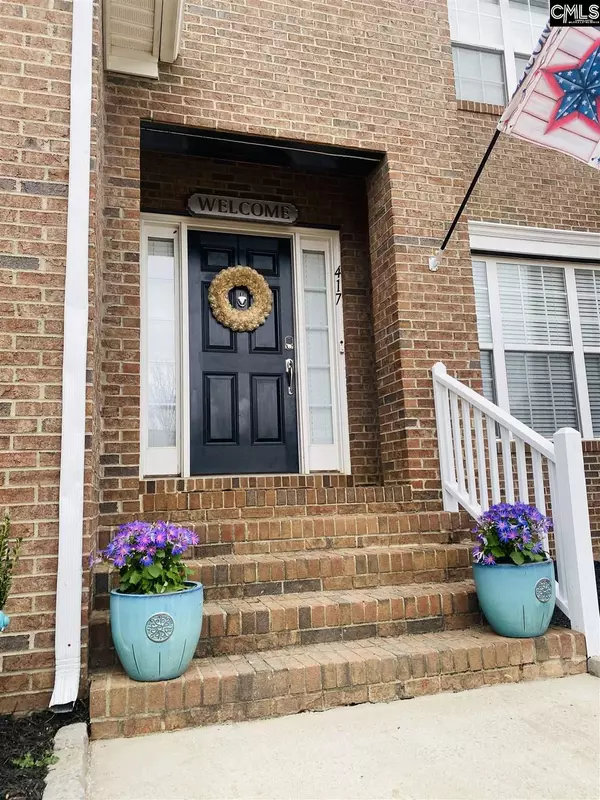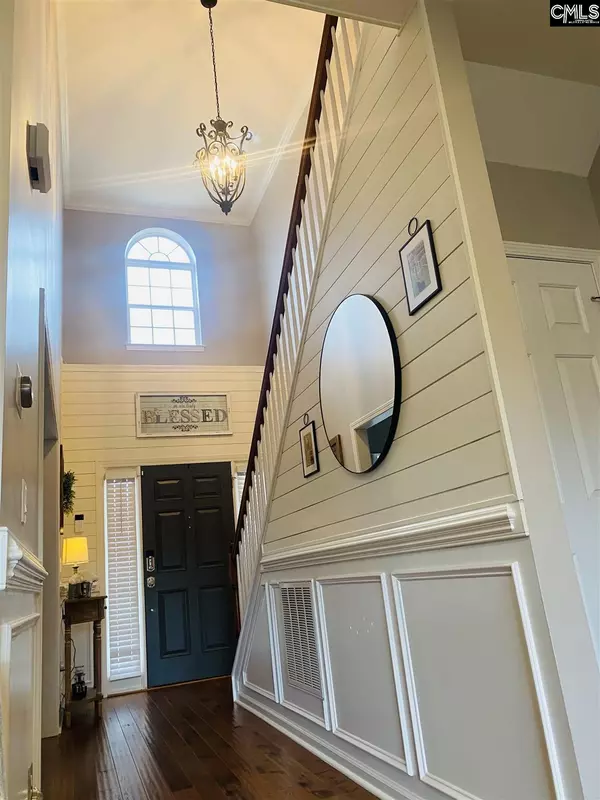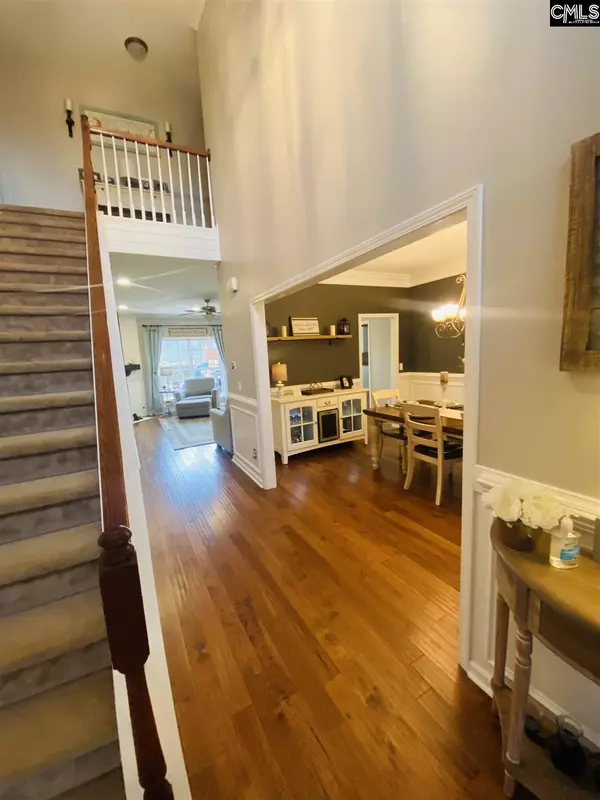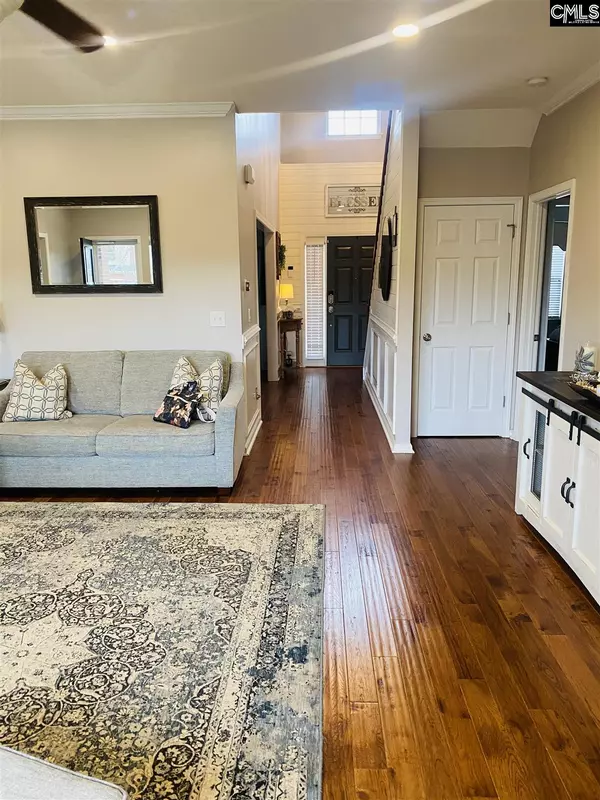$329,900
For more information regarding the value of a property, please contact us for a free consultation.
4 Beds
3 Baths
2,919 SqFt
SOLD DATE : 04/23/2021
Key Details
Property Type Single Family Home
Sub Type Single Family
Listing Status Sold
Purchase Type For Sale
Square Footage 2,919 sqft
Price per Sqft $111
Subdivision Caedmons Creek
MLS Listing ID 511947
Sold Date 04/23/21
Style Traditional
Bedrooms 4
Full Baths 2
Half Baths 1
HOA Fees $33/ann
Year Built 2007
Lot Size 0.330 Acres
Property Description
The highly sought after neighborhood of Caedmons Creek is where you will find this beautiful all brick home that sits on a quiet cul de sac is loaded with upgrades that are too many to list. As you walk in to the two story foyer follow the new hardwood floors past your new dining room and notice the custom sconces on the far wall. The large family room has new recessed lighting installed, and a custom farmhouse brick gas fireplace in the corner that is a decorators dream. This gorgeous and bright kitchen has had all new granite counter tops installed with a travertine subway tile backsplash, as well as brand new Kitchen Aid stainless steel appliances including a gas stove. Make sure to notice the highly desired undermount lights located under the white cabinets. The garage has custom built suspended shelving and a wood working space that will make any man envious. Master bedroom suite is located conveniently on the main floor. A big beautiful 16'x16' deck was recently built for your enjoyment and entertaining. This .33 acre lot also comes with a 10x12 Built Tuff Shed, new childrens play set, large fenced in dog pen, and beautiful landscaping. Caedmons Creek has a neigborhood clubhouse, pool, and playground. In this market this home will not last long at all. You don't want to miss your chance at calling this place home.
Location
State SC
County Richland
Area Irmo/St Andrews/Ballentine
Rooms
Primary Bedroom Level Main
Bedroom 2 Second
Dining Room Main
Kitchen Main Counter Tops-Granite, Backsplash-Tiled, Cabinets-Painted
Interior
Heating Central
Cooling Central
Flooring Carpet, Hardwood
Fireplaces Number 1
Fireplaces Type Gas Log-Natural
Exterior
Parking Features Garage Attached
Garage Spaces 2.0
Fence Wood
Street Surface Paved
Building
Story 2
Foundation Slab
Sewer Public
Water Public
Structure Type Brick-All Sides-AbvFound
Schools
Elementary Schools Dutch Fork
Middle Schools Dutch Fork
High Schools Dutch Fork
School District Lexington/Richland Five
Read Less Info
Want to know what your home might be worth? Contact us for a FREE valuation!

Our team is ready to help you sell your home for the highest possible price ASAP
Bought with Home Advantage Realty

