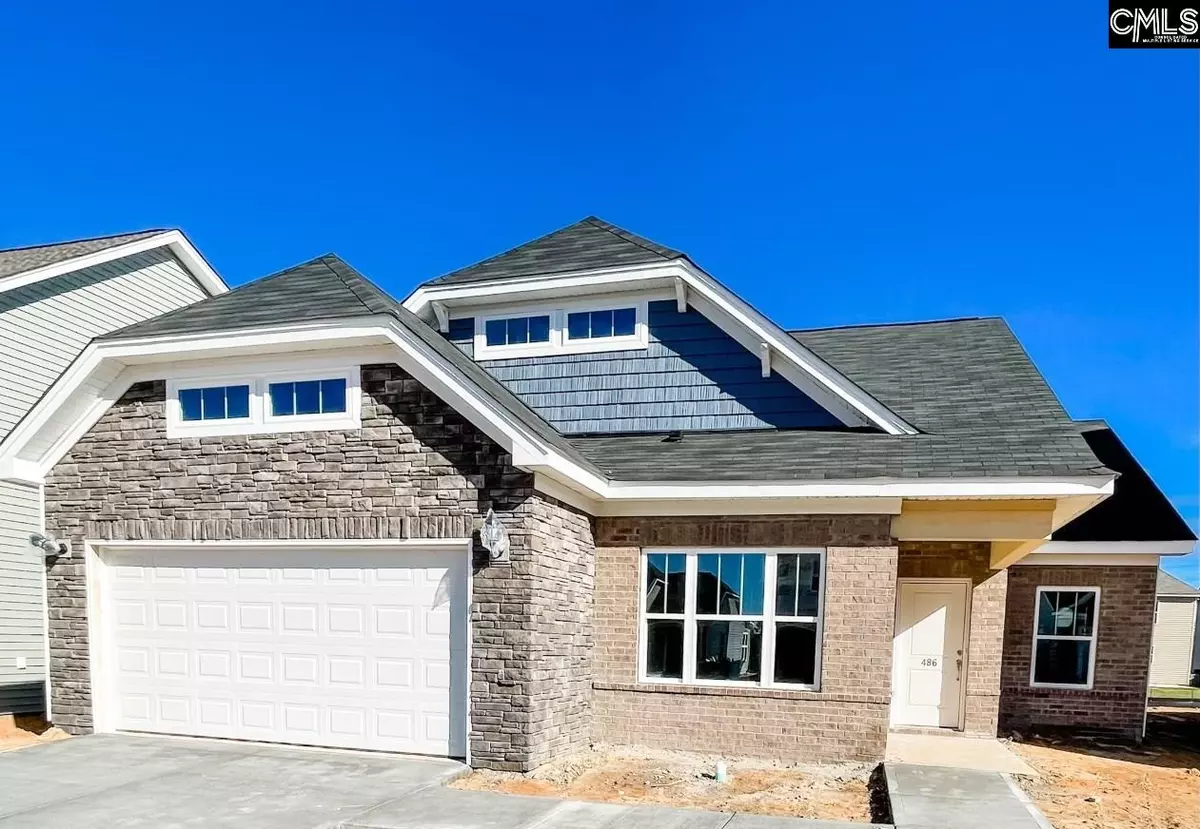$271,382
For more information regarding the value of a property, please contact us for a free consultation.
3 Beds
2 Baths
2,115 SqFt
SOLD DATE : 05/03/2021
Key Details
Property Type Single Family Home
Sub Type Single Family
Listing Status Sold
Purchase Type For Sale
Square Footage 2,115 sqft
Price per Sqft $129
Subdivision Terrace At Liberty Ridge
MLS Listing ID 508238
Sold Date 05/03/21
Style Craftsman
Bedrooms 3
Full Baths 2
HOA Fees $41/qua
Year Built 2020
Property Description
The Carson Plan: Primary Suite on main level! three bedroom, two baths! This beautiful open floorplan home with vaulted ceilings is a show stopper! Options include irrigation in the front yard, hardwood stairs and large bonus room on the second level with walk-in unfinished storage. The primary suite includes dual vanities with quartz countertops and a sperate tub and shower with walk-in closet. The gorgeous large kitchen has a center bar island, stainless steel appliances, quartz countertops, pendant lights and tile backsplash. Luxury vinyl plank faux hardwood floors flow beautifully on the main level. Beautiful designer color scheme and upgrades that are sure to wow you! Enjoy the convenience of this fantastic North East Columbia location just minutes from I-20. Community pool with Cabana coming soon.
Location
State SC
County Richland
Area Columbia Northeast
Rooms
Primary Bedroom Level Main
Interior
Heating Gas 1st Lvl, Split System, Zoned
Cooling Central
Flooring Carpet, Hardwood, Vinyl
Fireplaces Number 1
Exterior
Parking Features Garage Attached
Garage Spaces 2.0
Street Surface Paved
Building
Story 1.5
Foundation Slab
Sewer Public
Water Public
Structure Type Brick-Partial-AbvFound,Stone,Vinyl
Schools
Elementary Schools Pontiac
Middle Schools Summit
High Schools Spring Valley
School District Richland Two
Read Less Info
Want to know what your home might be worth? Contact us for a FREE valuation!

Our team is ready to help you sell your home for the highest possible price ASAP
Bought with Coldwell Banker Realty

