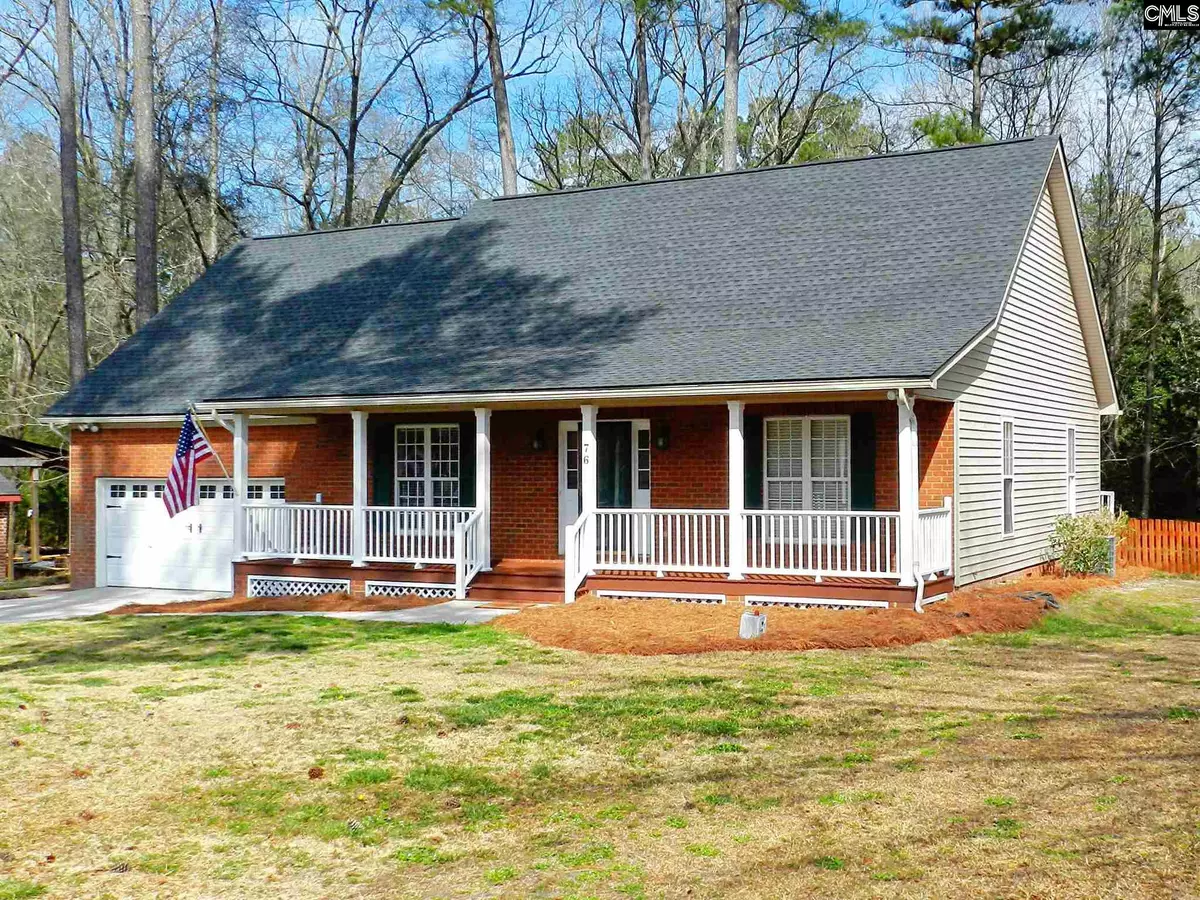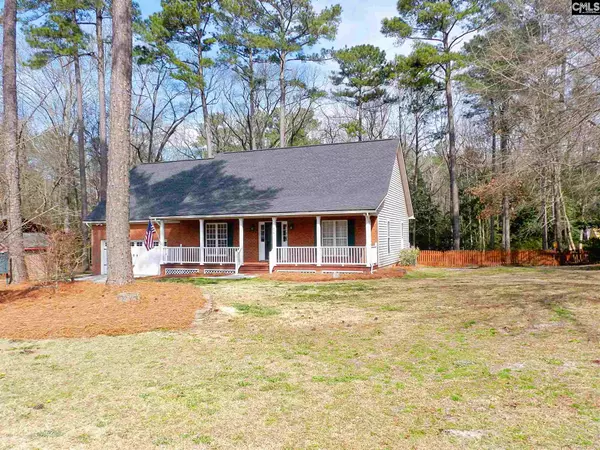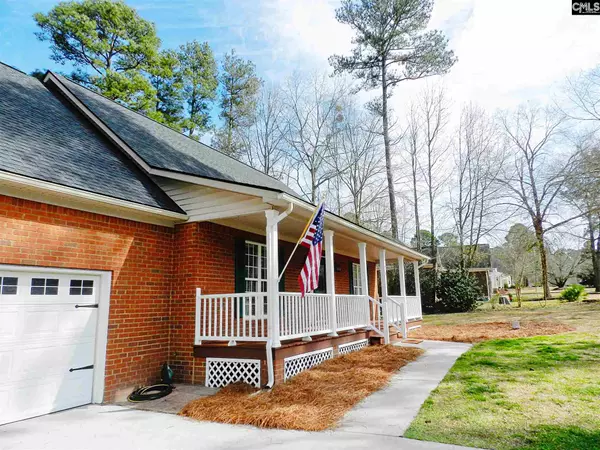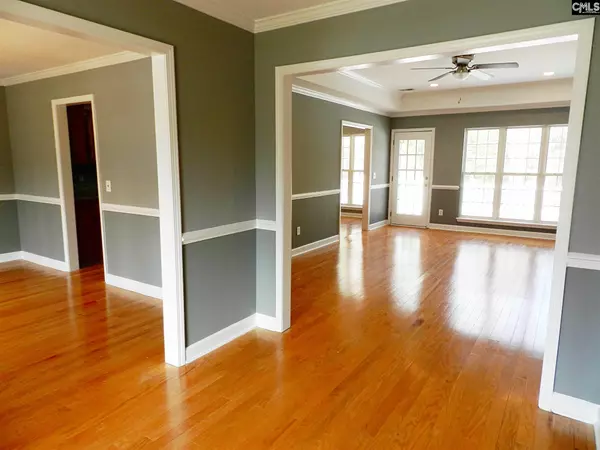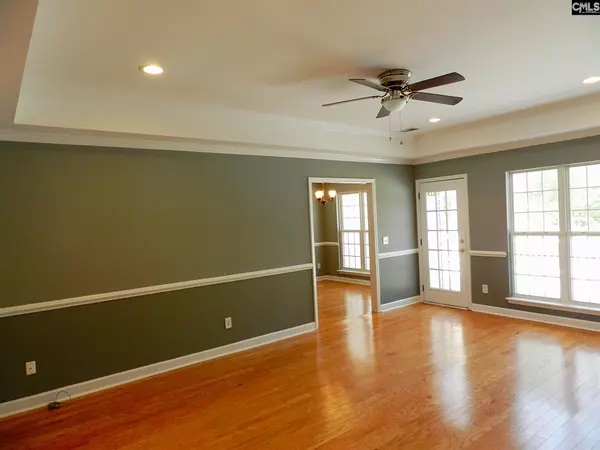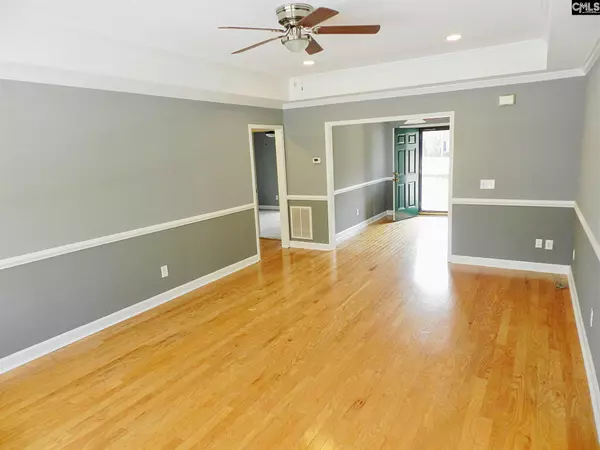$269,900
For more information regarding the value of a property, please contact us for a free consultation.
4 Beds
3 Baths
2,500 SqFt
SOLD DATE : 04/30/2021
Key Details
Property Type Single Family Home
Sub Type Single Family
Listing Status Sold
Purchase Type For Sale
Square Footage 2,500 sqft
Price per Sqft $107
Subdivision Rosewalk
MLS Listing ID 511915
Sold Date 04/30/21
Style Traditional
Bedrooms 4
Full Baths 3
Year Built 2001
Lot Size 0.480 Acres
Property Description
Welcome Home to a great Kershaw County find! This beautifully updated Home is nestled in an established neighborhood at the end of the cul-de-sac. This home offers New Paint throughout, New stainless kitchen appliances, New carpet in the 4 bedrooms, plus the FROG and new flooring in the 3 bathrooms! A split floor plan with a large Master Bedroom featuring a nice walk-in closet, garden tub, plus a separate shower & dual vanities make this a great layout. The laundry room is conveniently located just off the master bedroom. The living area features real hardwood floors, a tray ceiling in the Great Room, The Kitchen has granite counter tops, an eat-in area, bar area, plus a separate Formal Dining Room. Plus an extra large Frog plus a bedroom with a full bathroom upstairs. An inviting front porch and an extra large back deck finish off this wonderful home. Enjoy the privacy of the wooded area behind the home. Low Kershaw County Taxes and very close to Sandhills shopping in Richland County make this your perfect home. Convenient to I-20, Fort Jackson and downtown Columbia. Call today for your appointment. Transferrable Home Warranty in Place.
Location
State SC
County Kershaw
Area Kershaw County West - Lugoff, Elgin
Rooms
Primary Bedroom Level Main
Master Bedroom Double Vanity, French Doors, Tub-Garden, Bath-Private, Separate Shower, Closet-Walk in, Ceiling Fan
Bedroom 2 Main Bath-Shared, Tub-Shower, Ceiling Fan, Closet-Private
Dining Room Main Floors-Hardwood, Molding
Kitchen Main Eat In, Floors-Hardwood, Counter Tops-Granite, Cabinets-Stained
Interior
Interior Features Attic Storage, Ceiling Fan, Garage Opener, Security System-Owned, Attic Access
Heating Gas Pac
Cooling Heat Pump 1st Lvl
Flooring Carpet, Hardwood, Vinyl
Equipment Dishwasher, Disposal, Microwave Above Stove
Laundry Heated Space, Utility Room
Exterior
Exterior Feature Front Porch, Shed, Sprinkler, Gutters - Full
Parking Features Garage Attached
Garage Spaces 2.0
Fence Rear Only Wood, Rear Only-Chain Link
Street Surface Paved
Building
Lot Description Cul-de-Sac
Story 1.5
Foundation Crawl Space
Sewer Septic
Water Public
Structure Type Brick-Partial-AbvFound,Vinyl
Schools
Elementary Schools Blaney
Middle Schools Stover
High Schools Lugoff-Elgin
School District Kershaw County
Read Less Info
Want to know what your home might be worth? Contact us for a FREE valuation!

Our team is ready to help you sell your home for the highest possible price ASAP
Bought with Gaymon Realty Group Inc

