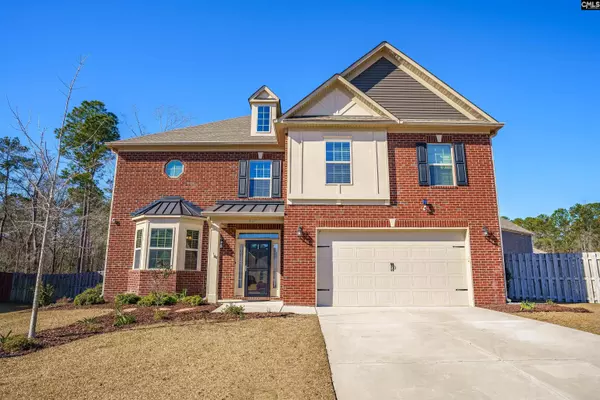$360,000
For more information regarding the value of a property, please contact us for a free consultation.
4 Beds
4 Baths
3,053 SqFt
SOLD DATE : 02/23/2022
Key Details
Property Type Single Family Home
Sub Type Single Family
Listing Status Sold
Purchase Type For Sale
Square Footage 3,053 sqft
Price per Sqft $124
Subdivision Forest Creek
MLS Listing ID 532963
Sold Date 02/23/22
Style Traditional
Bedrooms 4
Full Baths 3
Half Baths 1
HOA Fees $22/ann
Year Built 2017
Lot Size 0.500 Acres
Property Description
Absolutely gorgeous luxury brick home on cul-de-sac! This is the home youâve been waiting for! This home has an amazing comfortable flow that is exceptional for family life or hosting large gatherings. Lots of space between homes. Large lot! Executive series boasts hardwood floors, beautiful molding and judgeâs panels. The gourmet kitchen with gas stove, granite countertops, a kitchen sound system, and a large island which is fantastic for entertaining. A second large walk-in pantry near the Butlerâs pantry is so convenient! The upstairs loft is a fantastic extra space for fun or just to relax. Large bedrooms with walk in closets. Master suite has his and hers closets, a deep soaker tub, double vanity, and a separate tiled shower. Green smart home for max energy efficiency, tankless water heater, R-50 insulation, and radiant sheathing make this house energy efficient. The large fenced in yard includes a screened in back porch, a hardscaped patio, fire pit, mature trees, raised vegetable gardens and flower beds, and a 6-zone automated sprinkler system. Relax in a hammock or sit by the fire pit with friends. Plenty of room to put in a pool! All this and it backs up to the woods with a gate in the rear. Close to Fort Jackson, shopping, restaurants and I-20. This home will not disappoint!
Location
State SC
County Richland
Area Columbia Northeast
Rooms
Other Rooms Loft
Primary Bedroom Level Second
Master Bedroom Double Vanity, Tub-Garden, Closet-His & Her, Bath-Private, Separate Shower, Closet-Walk in, Ceilings-Tray, Ceiling Fan, Separate Water Closet, Floors - Carpet, Floors - Tile
Bedroom 2 Second Bath-Private, Closet-Walk in, Tub-Shower, Ceiling Fan, Closet-Private, Floors - Carpet
Dining Room Main Floors-Hardwood, Molding, Butlers Pantry
Kitchen Main Island, Pantry, Counter Tops-Granite, Cabinets-Stained, Backsplash-Tiled, Recessed Lights, Floors-EngineeredHardwood
Interior
Interior Features Ceiling Fan, Garage Opener, Smoke Detector, Attic Pull-Down Access
Heating Gas 1st Lvl, Gas 2nd Lvl, Zoned
Cooling Central, Zoned
Fireplaces Number 1
Fireplaces Type Gas Log-Natural
Equipment Dishwasher, Disposal, Refrigerator, Microwave Above Stove, Tankless H20
Laundry Electric, Heated Space, Utility Room
Exterior
Exterior Feature Patio, Shed, Gutters - Partial, Back Porch - Screened
Parking Features Garage Attached, Front Entry
Garage Spaces 2.0
Fence Privacy Fence, Wood
Street Surface Paved
Building
Lot Description Cul-de-Sac
Story 2
Foundation Slab
Sewer Public
Water Public
Structure Type Brick-All Sides-AbvFound
Schools
Elementary Schools Bookman Road
Middle Schools Summit
High Schools Spring Valley
School District Richland Two
Read Less Info
Want to know what your home might be worth? Contact us for a FREE valuation!

Our team is ready to help you sell your home for the highest possible price ASAP
Bought with Trelora Realty Inc






