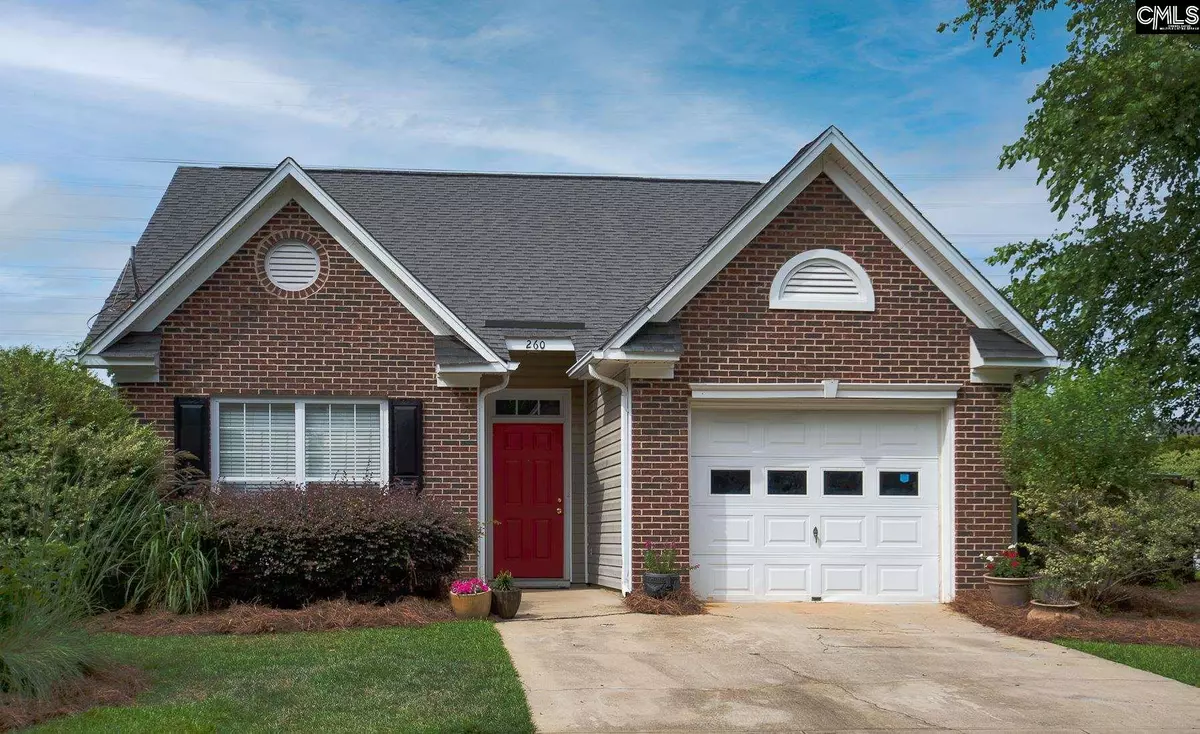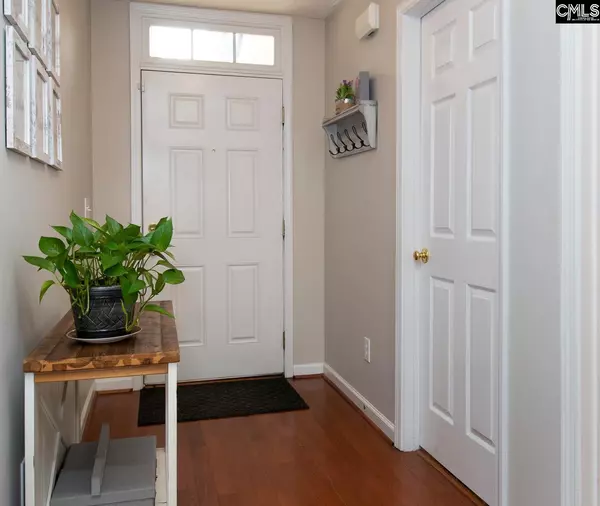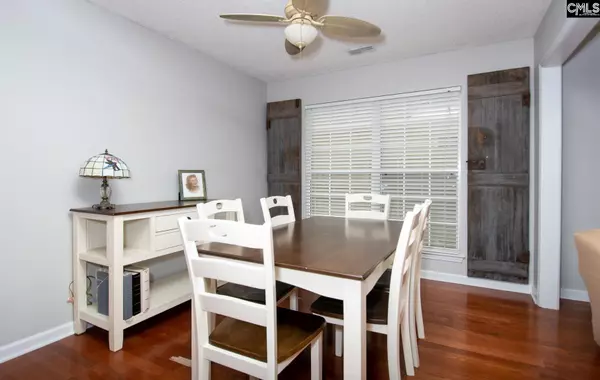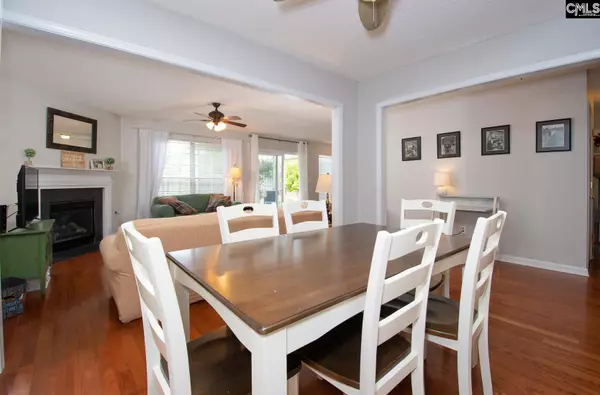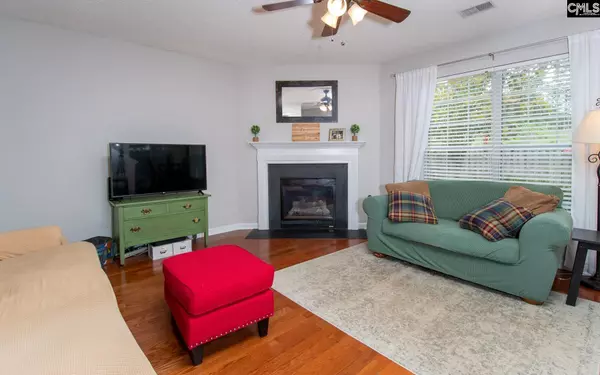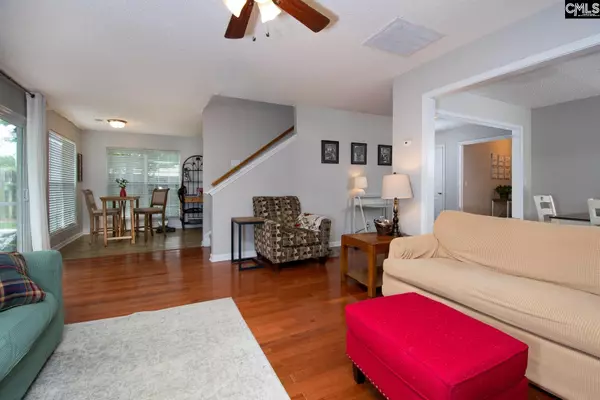$189,900
For more information regarding the value of a property, please contact us for a free consultation.
2 Beds
2 Baths
1,642 SqFt
SOLD DATE : 07/19/2021
Key Details
Property Type Single Family Home
Sub Type Single Family
Listing Status Sold
Purchase Type For Sale
Square Footage 1,642 sqft
Price per Sqft $106
Subdivision Milford Park
MLS Listing ID 518869
Sold Date 07/19/21
Style Traditional
Bedrooms 2
Full Baths 2
HOA Fees $100/ann
Year Built 2005
Property Description
Adorable brick home with a red door in Milford Park is ready for a new owner! This home features 2BR/2BA, a one-car garage, two stories, an open floor plan with a designated dining and living area as well as an eat-in kitchen. The master bedroom is on the second floor and has a private bathroom as well as as a walk-in closet. Second bedroom is on the main floor and has access to a full hallway bathroom. Screened in porch off the back of the house is the perfect place to enjoy your morning coffee or nighttime read. Yard is fenced in bringing privacy to the property and security for any furry members of the family. This home is zoned for Lexington/Richland Five schools. Live here and enjoy the perks of Lake Murray being just a few minutes away!
Location
State SC
County Richland
Area Irmo/St Andrews/Ballentine
Rooms
Primary Bedroom Level Second
Master Bedroom Double Vanity, Tub-Garden, Bath-Private, Closet-Walk in, Ceiling Fan, Closet-Private
Bedroom 2 Main Bath-Shared, Tub-Shower, Ceiling Fan, Closet-Private
Dining Room Main Floors-Hardwood, Ceiling Fan
Kitchen Main Eat In, Pantry, Counter Tops-Formica, Cabinets-Painted
Interior
Heating Central, Electric
Cooling Central, Heat Pump 1st Lvl
Flooring Carpet, Hardwood, Tile, Vinyl
Fireplaces Number 1
Fireplaces Type Gas Log-Natural
Equipment Dishwasher, Disposal, Microwave Above Stove
Laundry Closet
Exterior
Exterior Feature Patio, Screened Porch, Sprinkler, Gutters - Full
Parking Features Garage Attached
Garage Spaces 1.0
Fence Rear Only Wood
Street Surface Paved
Building
Story 2
Foundation Slab
Sewer Public
Water Public
Structure Type Brick-Partial-AbvFound,Vinyl
Schools
Elementary Schools Ballentine
Middle Schools Dutch Fork
High Schools Dutch Fork
School District Lexington/Richland Five
Read Less Info
Want to know what your home might be worth? Contact us for a FREE valuation!

Our team is ready to help you sell your home for the highest possible price ASAP
Bought with Keller Williams Realty

