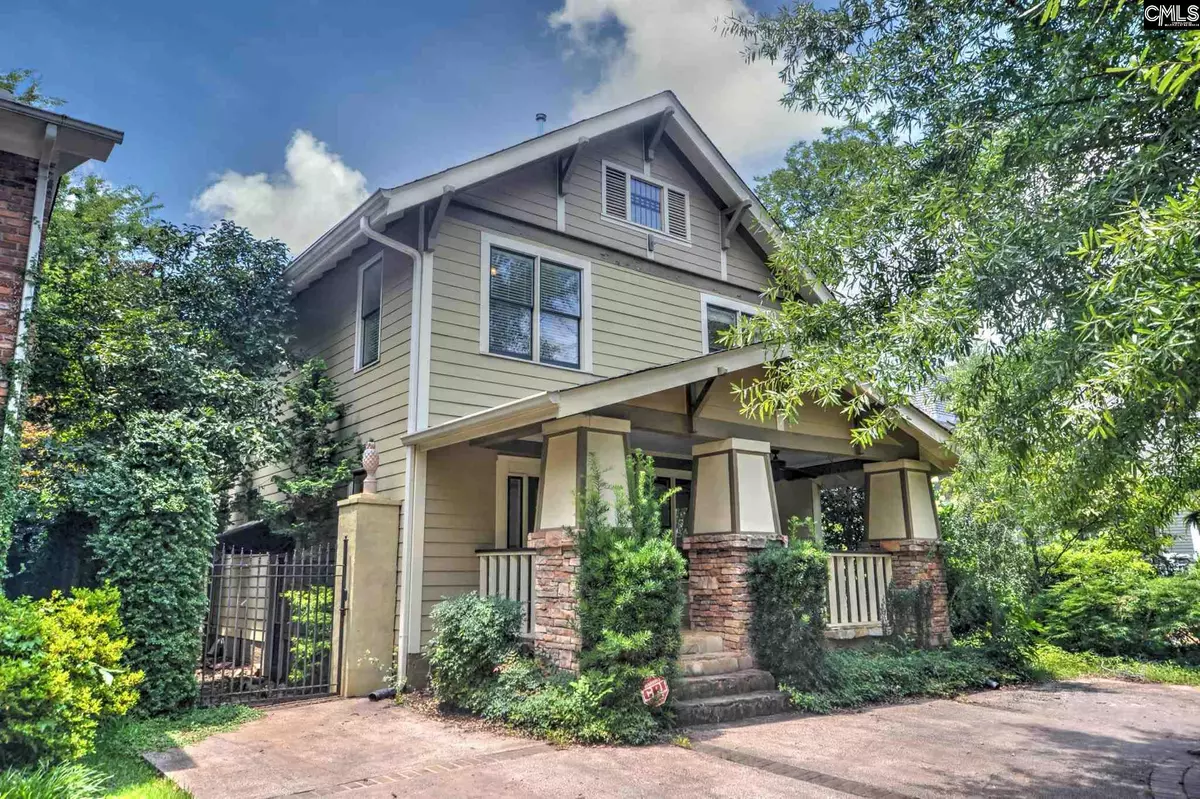$625,000
For more information regarding the value of a property, please contact us for a free consultation.
3 Beds
4 Baths
3,609 SqFt
SOLD DATE : 10/15/2021
Key Details
Property Type Single Family Home
Sub Type Single Family
Listing Status Sold
Purchase Type For Sale
Square Footage 3,609 sqft
Price per Sqft $169
Subdivision Rose Hill
MLS Listing ID 522048
Sold Date 10/15/21
Style Traditional
Bedrooms 3
Full Baths 3
Half Baths 1
Year Built 1925
Property Description
Come see this large gorgeous home in the highly sought after Wales Garden / Rose Hill area! This home is one that has so many features it is hard to mention them all. It features beautiful inlaid hardwood floors, high ceilings, and heavy molding throughout. The kitchen features top of the line appliances, with a built in cooktop, double oven, built in microwave and wine fridge. There are several rooms that are multi-purpose rooms that would be great for an office, nursery, workout room, etc. The French doors at the back of the home walk out to the lower level of a double porch, which over looks the back yard oasis featuring a flagstone patio, palmetto trees, an in-ground gunite pool, and pool house. Upstairs, the enormous owner's suite has a door to the second level porch, a very large walk-in closet, and a huge private bathroom with separate shower, jetted bathtub, and water closet. Also, attached to the owner's suite is a separate room, which could be used as an additional bedroom, nursery, office, sewing room, etc. This owner's suite is simply incredible. Add to all of these amazing features that the home has a wholly owned 13kw solar panel system! This home one that you truly must see. Come make it yours before someone else does!
Location
State SC
County Richland
Area Columbia - South
Rooms
Other Rooms Nursery, Loft
Primary Bedroom Level Second
Master Bedroom Balcony-Deck, Double Vanity, Tub-Garden, Bath-Private, Separate Shower, Closet-Walk in, Whirlpool, Ceiling Fan, Closet-Private, Floors-Hardwood, Separate Water Closet, Spa/Multiple Head Shower
Bedroom 2 Second Ceiling Fan, Closet-Private, Floors-Hardwood
Dining Room Main French Doors, Floors-Hardwood, Molding
Kitchen Main Floors-Hardwood, Pantry, Counter Tops-Granite, Backsplash-Tiled, Cabinets-Painted
Interior
Interior Features BookCase, Ceiling Fan, Smoke Detector, Attic Pull-Down Access
Heating Central, Gas 1st Lvl, Heat Pump 2nd Lvl
Cooling Central, Gas Pac, Heat Pump 2nd Lvl
Flooring Carpet, Hardwood, Tile
Fireplaces Number 2
Fireplaces Type Gas Log-Natural
Equipment Dishwasher, Disposal, Refrigerator, Wine Cooler, Microwave Built In
Laundry Electric, Heated Space, Utility Room
Exterior
Exterior Feature Deck, Front Porch, Pool House, Sprinkler, Gutters - Full, Studio
Parking Features None
Fence Privacy Fence, Rear Only Other
Pool Yes
Street Surface Paved
Building
Story 2
Foundation Crawl Space
Sewer Public
Water Public
Structure Type Fiber Cement-Hardy Plank,Stone
Schools
Elementary Schools Moore
Middle Schools Hand
High Schools Dreher
School District Richland One
Read Less Info
Want to know what your home might be worth? Contact us for a FREE valuation!

Our team is ready to help you sell your home for the highest possible price ASAP
Bought with Keller Williams Palmetto
Get More Information







