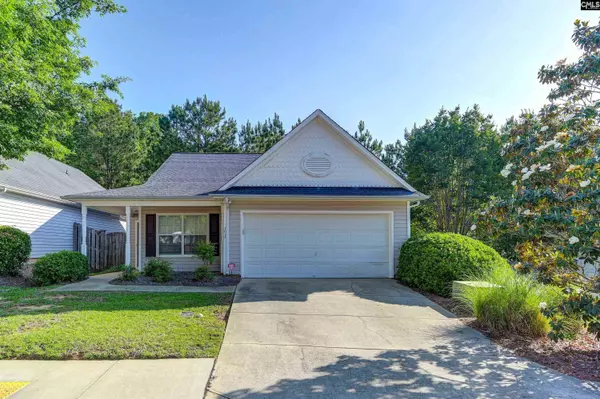$200,000
For more information regarding the value of a property, please contact us for a free consultation.
2 Beds
2 Baths
1,286 SqFt
SOLD DATE : 06/27/2022
Key Details
Property Type Single Family Home
Sub Type Patio
Listing Status Sold
Purchase Type For Sale
Square Footage 1,286 sqft
Price per Sqft $179
Subdivision Ivy Green
MLS Listing ID 541465
Sold Date 06/27/22
Style Traditional
Bedrooms 2
Full Baths 2
HOA Fees $75/mo
Year Built 2001
Lot Size 3,920 Sqft
Property Description
Rare opportunity to own a Patio Home in coveted Ivy Green. This home is located on a Premier lot and is one of a few with a full two car garage. Step onto your front porch with your morning coffee and drink in the beauty of the Italian fountain. Beautifully maintained with newer floors throughout out. (with exception of foyer) Luxury Vinyl Plank in kitchen, dining room, laundry and both bathrooms. Newer carpet in living room and bedrooms. Kitchen has beautiful solid surface countertops and is open to generous dining room. Plantation shutters in kitchen and family room! Laundry room even has Roman shades to close when not in use! Fully fenced backyard with patio for sitting, sipping and grilling. Front yard maintenance completed by HOA. House power washed every other year. HOME IS SPOTLESS AND MOVE IN CONDITION.
Location
State SC
County Richland
Area Irmo/St Andrews/Ballentine
Rooms
Primary Bedroom Level Main
Master Bedroom Double Vanity, Bath-Private, Separate Shower, Closet-Walk in, Floors-Luxury Vinyl Plank
Bedroom 2 Main
Dining Room Main Floors-Hardwood, Floors-Luxury Vinyl Plank
Kitchen Main
Interior
Heating Central
Cooling Central
Laundry Heated Space, Mud Room
Exterior
Exterior Feature Patio
Parking Features Garage Attached, Front Entry
Garage Spaces 2.0
Pool No
Street Surface Paved
Building
Story 1
Foundation Slab
Sewer Public
Water Public
Structure Type Vinyl
Schools
Elementary Schools Dutch Fork
Middle Schools Dutch Fork , Crossroads
High Schools Dutch Fork
School District Lexington/Richland Five
Read Less Info
Want to know what your home might be worth? Contact us for a FREE valuation!

Our team is ready to help you sell your home for the highest possible price ASAP
Bought with Real Broker LLC






