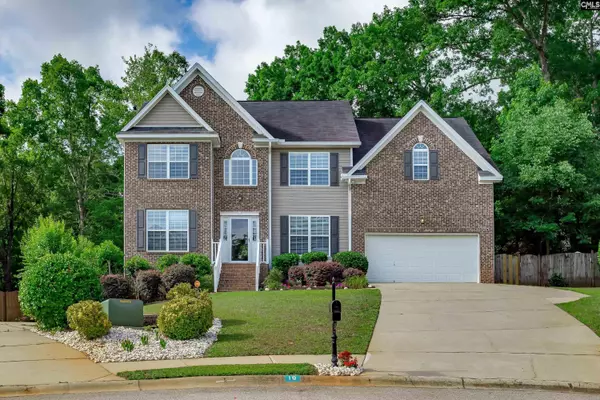$349,900
For more information regarding the value of a property, please contact us for a free consultation.
5 Beds
4 Baths
3,222 SqFt
SOLD DATE : 07/11/2022
Key Details
Property Type Single Family Home
Sub Type Single Family
Listing Status Sold
Purchase Type For Sale
Square Footage 3,222 sqft
Price per Sqft $112
Subdivision Caedmons Creek
MLS Listing ID 542218
Sold Date 07/11/22
Style Traditional
Bedrooms 5
Full Baths 3
Half Baths 1
HOA Fees $33/ann
Year Built 2004
Lot Size 0.310 Acres
Property Description
This 2-story home with a large deck & a detached 8'x12' shed in a large, fenced backyard is located in a cul-de-sac approximately 100 yards from the refreshing community pool. This well-maintained home has a termite bond with annual inspections & pest control contract with quarterly treatments, & original 2004 shingles that were inspected as a courtesy in 2020 by Premier Roofing w/a drone & found no issues. Also, installed were new Trane Heating & Air unit(s) for one of two floors in 2016 & another new Trane unit(s) for the other floor in 2020. The following kitchen appliances were replaced approximately (Dishwasher 2021, Disposal 2020, Microwave above the stove 2019). The exterior of the home was pressure washed in 2022. There are laminate floors & 9-foot ceilings throughout most of the first level. The formal living room is being used as the husband's home office & the formal dining room is being used as the wife's home office. The kitchen is open to the great room with a gas fireplace. The large laundry room has a utility sink, lots of cabinets, hanging space, & a large walk-in closet. The master bedroom has a trey ceiling & master bath has a large walk-in closet, double vanity, garden tub, & separate shower. One of the 5 bedrooms is being used as a sitting room with a Jack & Jill bath.
Location
State SC
County Richland
Area Irmo/St Andrews/Ballentine
Rooms
Primary Bedroom Level Second
Master Bedroom Double Vanity, Tub-Garden, Bath-Private, Separate Shower, Closet-Walk in, Ceilings-High (over 9 Ft), Ceilings-Tray, Ceiling Fan, Closet-Private, Separate Water Closet, Floors - Carpet
Bedroom 2 Second Closet-Walk in, Tub-Shower, Ceilings-High (over 9 Ft), Bath-Jack & Jill  , Ceiling Fan, Closet-Private, Floors - Carpet
Dining Room Main Molding, Ceilings-High (over 9 Ft), Floors-Laminate
Kitchen Main Bar, Bay Window, Cabinets-Natural, Eat In, Pantry, Counter Tops-Formica, Cabinets-Stained, Floors-Laminate, Recessed Lights
Interior
Interior Features Ceiling Fan, Garage Opener, Security System-Owned, Smoke Detector, Attic Pull-Down Access
Heating Central, Gas 1st Lvl, Gas Pac, Heat Pump 2nd Lvl
Cooling Central, Gas Pac, Heat Pump 2nd Lvl
Fireplaces Number 1
Fireplaces Type Masonry, Gas Log-Natural
Equipment Dishwasher, Disposal, Microwave Above Stove, Gas Water Heater
Laundry Electric, Heated Space, Utility Room
Exterior
Exterior Feature Deck, Shed, Sprinkler, Gutters - Partial
Parking Features Garage Attached, Front Entry
Garage Spaces 2.0
Fence Privacy Fence, Rear Only Wood
Pool No
Street Surface Paved
Building
Lot Description Cul-de-Sac
Faces North
Story 2
Foundation Crawl Space
Sewer Public
Water Public
Structure Type Brick-Partial-AbvFound
Schools
Elementary Schools Dutch Fork
Middle Schools Dutch Fork
High Schools Dutch Fork
School District Lexington/Richland Five
Read Less Info
Want to know what your home might be worth? Contact us for a FREE valuation!

Our team is ready to help you sell your home for the highest possible price ASAP
Bought with Half Moon Realty LLC






